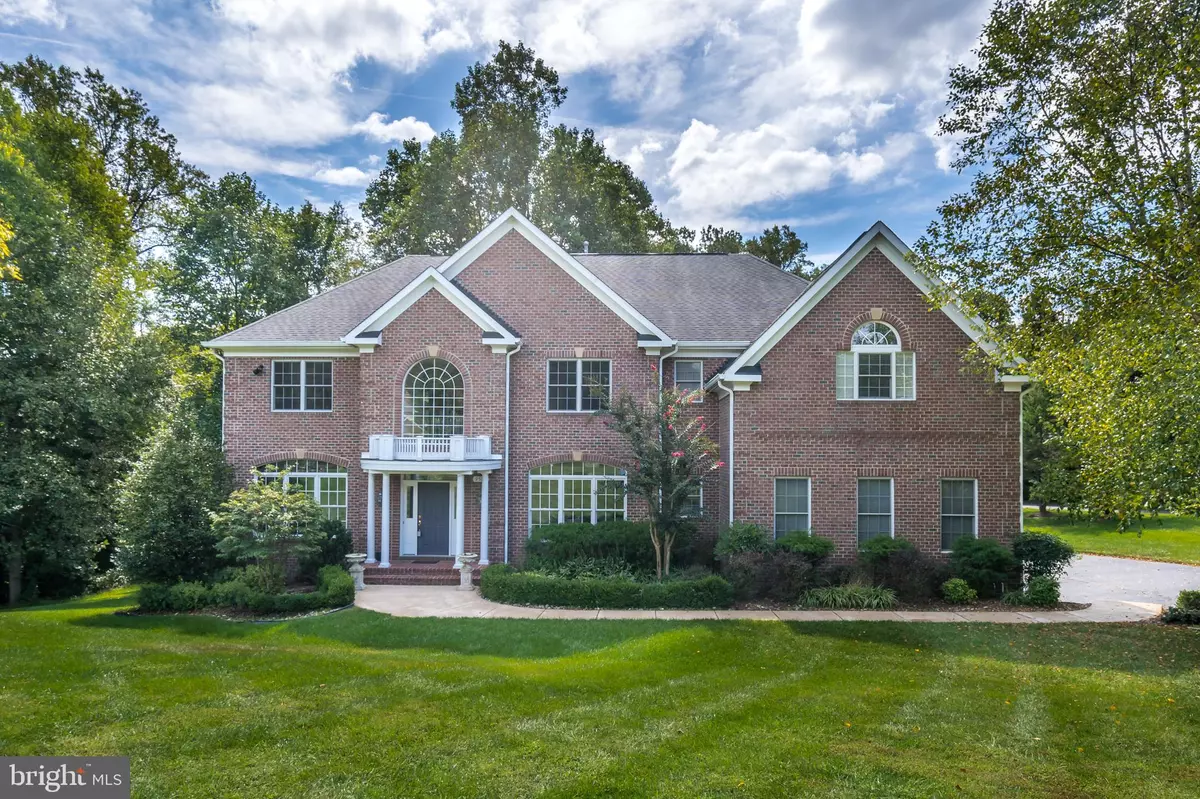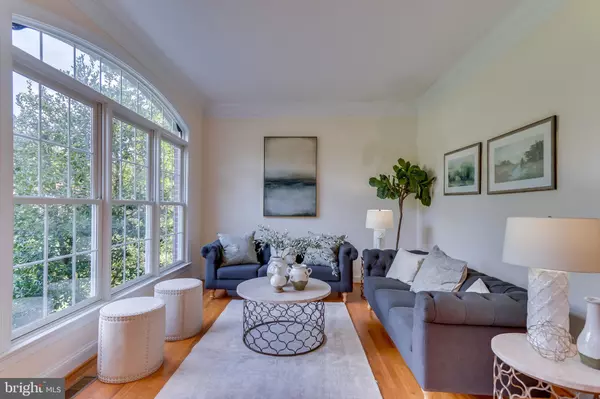$1,350,000
$1,398,000
3.4%For more information regarding the value of a property, please contact us for a free consultation.
5 Beds
5 Baths
6,600 SqFt
SOLD DATE : 11/04/2019
Key Details
Sold Price $1,350,000
Property Type Single Family Home
Sub Type Detached
Listing Status Sold
Purchase Type For Sale
Square Footage 6,600 sqft
Price per Sqft $204
Subdivision Symphony Meadows
MLS Listing ID VAFX1092554
Sold Date 11/04/19
Style Colonial
Bedrooms 5
Full Baths 4
Half Baths 1
HOA Fees $50/mo
HOA Y/N Y
Abv Grd Liv Area 4,400
Originating Board BRIGHT
Year Built 2002
Annual Tax Amount $15,227
Tax Year 2019
Lot Size 1.030 Acres
Acres 1.03
Property Description
Open house cancelled. Under contract. Exceptional 5 Bed/4.5 Bath home, boasting over 6,500 square feet and 3 car garage, nestled in a 1.25 acre, semi-wooded lot on a quiet cul-de-sac. Expansive rooms, including an open plan living room with cathedral ceilings, gourmet kitchen, and breakfast area compliment formal living and dining rooms with adjoining wet bar, and offer stunning natural light throughout the day. Stainless steel appliances, a large island, and granite countertops are the perfect tools and canvas for creating and displaying delicious meals. The large master suite provides space for a sitting area, with two walk-in closets and en-suite bath featuring soaking tub, separate shower, and dual vanities. Three additional, well apportioned bedrooms, two sharing a Jack and Jill bathroom, one en-suite complete the upper floor. The show-stopping walk-out finished basement is an entertainer s dream, with Italian travertine marble floors, a second full gourmet kitchen, living room, bedroom, bathroom, and media room. Located between Wolf Trap and Meadowlark Botanical Gardens 5-mile trail, with easy access to Route 267, Vienna, Tyson's, Dulles, Reston, and DC!
Location
State VA
County Fairfax
Zoning UNKNOWN
Direction Northwest
Rooms
Basement Partially Finished, Walkout Level, Windows, Rear Entrance, Daylight, Partial
Interior
Interior Features 2nd Kitchen, Breakfast Area, Carpet, Ceiling Fan(s), Crown Moldings, Family Room Off Kitchen, Floor Plan - Open, Formal/Separate Dining Room, Kitchen - Gourmet, Kitchen - Island, Primary Bath(s), Pantry, Recessed Lighting, Soaking Tub, Stall Shower, Tub Shower, Upgraded Countertops, Walk-in Closet(s), Wet/Dry Bar, Window Treatments, Wine Storage, Wood Floors
Heating Heat Pump(s)
Cooling Central A/C
Flooring Hardwood, Marble, Carpet, Ceramic Tile
Fireplaces Number 1
Fireplaces Type Fireplace - Glass Doors, Gas/Propane, Mantel(s), Stone
Equipment Built-In Microwave, Built-In Range, Dishwasher, Disposal, Dryer - Front Loading, Energy Efficient Appliances, Exhaust Fan, Extra Refrigerator/Freezer, Freezer, Icemaker, Oven - Wall, Oven/Range - Electric, Range Hood, Refrigerator, Water Heater, Washer, Stainless Steel Appliances
Fireplace Y
Window Features Double Pane,Palladian
Appliance Built-In Microwave, Built-In Range, Dishwasher, Disposal, Dryer - Front Loading, Energy Efficient Appliances, Exhaust Fan, Extra Refrigerator/Freezer, Freezer, Icemaker, Oven - Wall, Oven/Range - Electric, Range Hood, Refrigerator, Water Heater, Washer, Stainless Steel Appliances
Heat Source Natural Gas
Laundry Has Laundry, Main Floor
Exterior
Garage Garage - Side Entry, Garage Door Opener, Inside Access
Garage Spaces 3.0
Waterfront N
Water Access N
Accessibility None
Parking Type Attached Garage
Attached Garage 3
Total Parking Spaces 3
Garage Y
Building
Lot Description Cul-de-sac, Backs to Trees
Story 3+
Sewer Septic = # of BR
Water Public
Architectural Style Colonial
Level or Stories 3+
Additional Building Above Grade, Below Grade
New Construction N
Schools
School District Fairfax County Public Schools
Others
Pets Allowed Y
Senior Community No
Tax ID NO TAX ID
Ownership Fee Simple
SqFt Source Estimated
Special Listing Condition Standard
Pets Description No Pet Restrictions
Read Less Info
Want to know what your home might be worth? Contact us for a FREE valuation!

Our team is ready to help you sell your home for the highest possible price ASAP

Bought with William D Richards • TTR Sotheby's International Realty

1619 Walnut St 4th FL, Philadelphia, PA, 19103, United States






