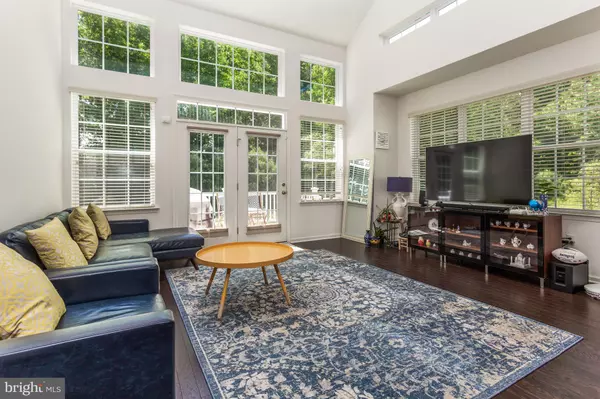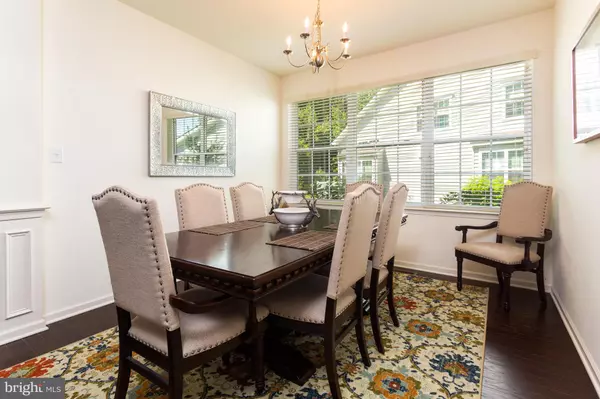$368,000
$385,000
4.4%For more information regarding the value of a property, please contact us for a free consultation.
3 Beds
4 Baths
3,475 SqFt
SOLD DATE : 11/01/2019
Key Details
Sold Price $368,000
Property Type Single Family Home
Sub Type Twin/Semi-Detached
Listing Status Sold
Purchase Type For Sale
Square Footage 3,475 sqft
Price per Sqft $105
Subdivision Meridian Crossing
MLS Listing ID DENC480762
Sold Date 11/01/19
Style Traditional
Bedrooms 3
Full Baths 3
Half Baths 1
HOA Fees $62/mo
HOA Y/N Y
Abv Grd Liv Area 3,475
Originating Board BRIGHT
Year Built 2016
Annual Tax Amount $4,055
Tax Year 2018
Lot Size 7,841 Sqft
Acres 0.18
Property Description
Two Master Suites! One on the Main Level, and the second (larger suite) is located on the Upper Level. Yes, this Reybold-built twin in Meridian Crossing features the very popular Majestic Model floorplan. Enter through the covered porch into the spacious foyer, and you will notice natural light from the sidelights and transom over the door, the imposing staircase with carpeted runner, and the handsome laminate flooring that predominates on the main level. Discretely located to your right is the main level laundry room, a coat closet, a powder room, and direct access to the attached two-car garage. To your left is a well-sized formal living room or home office. Directly opposite, is the equally charming formal dining room. And this is just the beginning! Next, we enter the heart of the house where you will be delighted to find the spectacular gourmet kitchen adorned with granite countertops, stainless-steel appliances, 42in cabinets, a breakfast bar, and tile backsplash. All of which is highlighted by a combination of recessed and glorious pendant lighting. The adjoining family room features a vaulted ceiling, a wall of windows, and French doors leading to the rear Trex deck. The upper level features a large (18x18) loft with direct access to a prized bonus room. This level also features an enormous master suite boasting a sitting room, both a standard closet and walk-in closet, and a titled bathroom with a soaking tub, walk-in shower, and a double vanity. A secondary bedroom with walk-in closet and full bath complete the upper level. Not to be overlooked, the full-size partially finished basement can accommodate a variety of needs. The community of Meridian Crossing is excited to announce that a tennis court and a basketball court are coming soon! Along with common area maintenance, snow removal, lawn care, and trash removal, the monthly HOA fee of $61.55 provides access to the club house. There is an additional $15 monthly fee to use the fitness center, and $99 for a season pass to the pool. Convenient to shopping, schools, major roadways, and all the greater Bear area has to offer, 119 Sirius Drive may be the perfect home for you!
Location
State DE
County New Castle
Area Newark/Glasgow (30905)
Zoning ST
Rooms
Other Rooms Living Room, Dining Room, Primary Bedroom, Bedroom 3, Kitchen, Family Room, Loft, Bonus Room
Basement Unfinished
Main Level Bedrooms 1
Interior
Interior Features Carpet, Ceiling Fan(s), Family Room Off Kitchen, Floor Plan - Open, Formal/Separate Dining Room, Kitchen - Gourmet, Kitchen - Island, Primary Bath(s), Pantry, Recessed Lighting, Stall Shower, Upgraded Countertops, Walk-in Closet(s)
Heating Forced Air
Cooling Central A/C
Flooring Carpet, Ceramic Tile, Concrete, Laminated
Equipment Built-In Microwave, Cooktop, Dishwasher, Dryer, Oven - Wall, Refrigerator, Stainless Steel Appliances, Washer
Fireplace N
Window Features Energy Efficient
Appliance Built-In Microwave, Cooktop, Dishwasher, Dryer, Oven - Wall, Refrigerator, Stainless Steel Appliances, Washer
Heat Source Natural Gas
Laundry Main Floor
Exterior
Exterior Feature Deck(s)
Garage Garage Door Opener
Garage Spaces 6.0
Waterfront N
Water Access N
Roof Type Asphalt
Accessibility None
Porch Deck(s)
Parking Type Attached Garage, Driveway
Attached Garage 2
Total Parking Spaces 6
Garage Y
Building
Story 3+
Foundation Concrete Perimeter, Slab
Sewer Public Sewer
Water Public
Architectural Style Traditional
Level or Stories 3+
Additional Building Above Grade, Below Grade
Structure Type Cathedral Ceilings,Dry Wall,9'+ Ceilings
New Construction N
Schools
School District Colonial
Others
Senior Community No
Tax ID 10-048.30-302
Ownership Fee Simple
SqFt Source Estimated
Special Listing Condition Standard
Read Less Info
Want to know what your home might be worth? Contact us for a FREE valuation!

Our team is ready to help you sell your home for the highest possible price ASAP

Bought with Ashu K Behal • Patterson-Schwartz-Hockessin

1619 Walnut St 4th FL, Philadelphia, PA, 19103, United States






