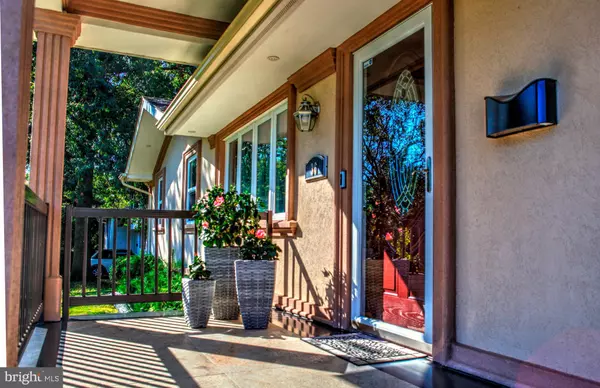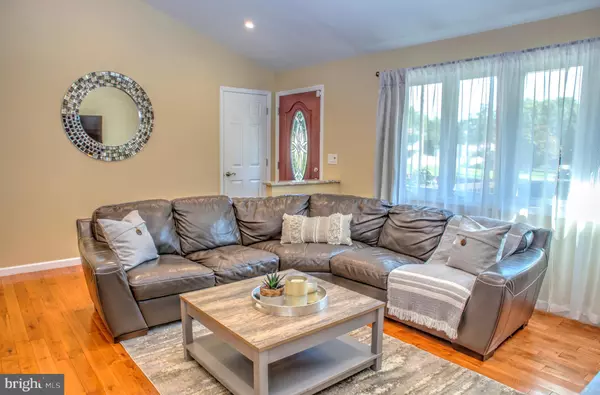$280,000
$289,900
3.4%For more information regarding the value of a property, please contact us for a free consultation.
3 Beds
2 Baths
1,480 SqFt
SOLD DATE : 10/31/2019
Key Details
Sold Price $280,000
Property Type Single Family Home
Sub Type Detached
Listing Status Sold
Purchase Type For Sale
Square Footage 1,480 sqft
Price per Sqft $189
Subdivision Brae Burn Heights
MLS Listing ID NJME285392
Sold Date 10/31/19
Style Ranch/Rambler
Bedrooms 3
Full Baths 2
HOA Y/N N
Abv Grd Liv Area 1,480
Originating Board BRIGHT
Year Built 1963
Annual Tax Amount $5,520
Tax Year 2018
Lot Size 10,625 Sqft
Acres 0.24
Lot Dimensions 85.00 x 125.00
Property Description
Magnificent, Gorgeous and Fully Updated Home located on the cul-de-sac street. Shows as a Model rare find of the quality and all touches. Fantastic Ranch house with oversize garage, private and fully fenced backyard, front porch and patio. When you enter you will be amazed with beautiful paint colors and design Living room offers cathedral ceiling, recess lights, fan and fireplace. REAL HARDWOOD FLOOR throughout! DREAM Kitchen with stainless steel appliances, stone backsplash, granite countertops, beautiful cabinets, recess and pendant lights everything what you can wish for and even More! Master Bedroom with Master Bathroom Fully Renovated with tiles, vanities and shower! Partially Finish basement with fireplace and custom-made Bar! Wait until you see the Backyard with huge stone patio, unbelievable private pond surrounded with lush landscaping you ve never seen anything like this! MANY NEW and Recent updates through the whole property 2019 HVAC System! You can move right in to this Specious, Sun-filled and breathtaking Home and enjoy! 1 Year Home Warranty Included to live worry free! This is an Incredible DEAL Come and See to Believe!!!
Location
State NJ
County Mercer
Area Ewing Twp (21102)
Zoning R-2
Rooms
Basement Full, Partially Finished, Sump Pump
Main Level Bedrooms 3
Interior
Interior Features Bar, Breakfast Area, Ceiling Fan(s), Combination Dining/Living, Dining Area, Efficiency, Floor Plan - Open, Formal/Separate Dining Room, Kitchen - Efficiency, Primary Bath(s), Recessed Lighting, Upgraded Countertops, Wet/Dry Bar, Window Treatments, Wood Floors
Hot Water Natural Gas
Heating Forced Air
Cooling Central A/C
Fireplaces Number 2
Fireplace Y
Heat Source Natural Gas
Laundry Basement
Exterior
Garage Garage - Front Entry, Garage Door Opener, Inside Access, Oversized
Garage Spaces 2.0
Fence Fully, Privacy, Wood
Waterfront N
Water Access N
Accessibility None
Parking Type Driveway, Off Street, Attached Garage
Attached Garage 2
Total Parking Spaces 2
Garage Y
Building
Story 1
Sewer Public Sewer
Water Public
Architectural Style Ranch/Rambler
Level or Stories 1
Additional Building Above Grade, Below Grade
New Construction N
Schools
School District Ewing Township Public Schools
Others
Senior Community No
Tax ID 02-00520-00009
Ownership Fee Simple
SqFt Source Assessor
Acceptable Financing Cash, Conventional, FHA, Private, VA
Listing Terms Cash, Conventional, FHA, Private, VA
Financing Cash,Conventional,FHA,Private,VA
Special Listing Condition Standard
Read Less Info
Want to know what your home might be worth? Contact us for a FREE valuation!

Our team is ready to help you sell your home for the highest possible price ASAP

Bought with Non Member • Non Subscribing Office

1619 Walnut St 4th FL, Philadelphia, PA, 19103, United States






