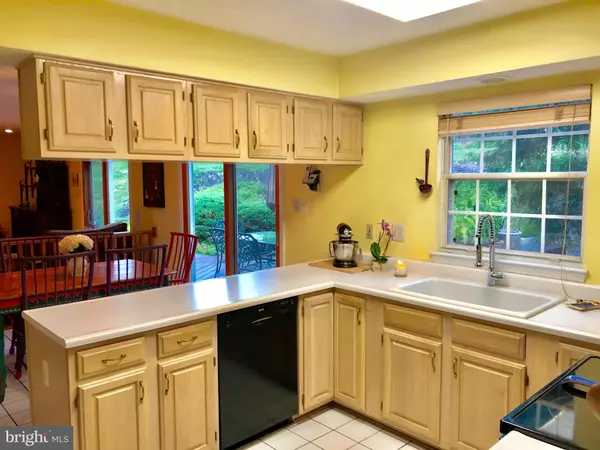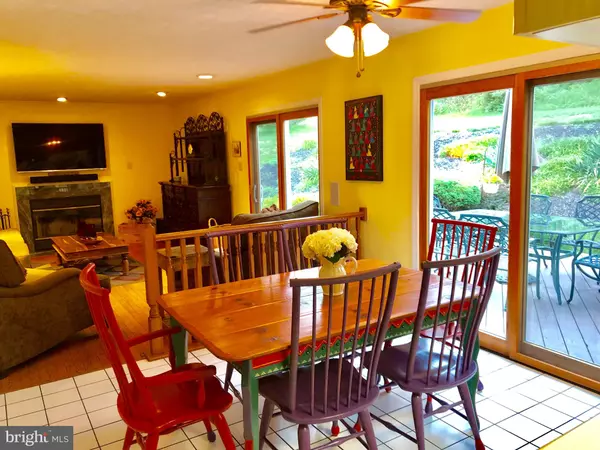$456,500
$495,000
7.8%For more information regarding the value of a property, please contact us for a free consultation.
4 Beds
4 Baths
2,444 SqFt
SOLD DATE : 10/31/2019
Key Details
Sold Price $456,500
Property Type Single Family Home
Sub Type Detached
Listing Status Sold
Purchase Type For Sale
Square Footage 2,444 sqft
Price per Sqft $186
Subdivision Gables At Summit Chase
MLS Listing ID MDBC464398
Sold Date 10/31/19
Style Colonial
Bedrooms 4
Full Baths 3
Half Baths 1
HOA Fees $19/ann
HOA Y/N Y
Abv Grd Liv Area 1,944
Originating Board BRIGHT
Year Built 1991
Annual Tax Amount $5,112
Tax Year 2018
Lot Size 0.318 Acres
Acres 0.32
Property Description
JUST REDUCED! Charming, well-maintained 4 BR, 3.5 BA Colonial with attached 2-car garage in sought-after Summit Chase. Large, light filled, eat-in kitchen opens to a cozy family room with a wood burning fire place and built-in surround sound speakers adjacent to a rear deck nestled in a beautifully landscaped, private yard. Formal living and dining rooms feature crown molding and chair rail. First-floor powder room located conveniently off foyer. Upstairs features a Master Suite with walk-in closet and tastefully remodeled bath with soaking tub, separate glass-enclosed shower and dual-sink vanity, plus 3 more generously-sized bedrooms and 2nd full BA with W/D. Finished basement includes 3/4 Bath, plenty of living space for recreation and storage, and nearly-new 85-gallon water heater. New roof in 2014. Great location! Walking distance to Summit Park Elementary School. Just around the corner from shopping and dining at Quarry Lake. Convenient to I-83 and I-695. HOA rec fee includes community pool and tennis court.
Location
State MD
County Baltimore
Zoning DR 3.5/DR 2
Rooms
Other Rooms Living Room, Dining Room, Primary Bedroom, Bedroom 2, Bedroom 3, Bedroom 4, Kitchen, Family Room, Foyer, Storage Room, Bathroom 2, Bonus Room, Primary Bathroom, Half Bath
Basement Full, Connecting Stairway, Heated, Interior Access, Outside Entrance, Partially Finished, Rear Entrance, Sump Pump, Walkout Stairs
Interior
Interior Features Carpet, Ceiling Fan(s), Chair Railings, Combination Dining/Living, Combination Kitchen/Living, Crown Moldings, Dining Area, Family Room Off Kitchen, Floor Plan - Traditional, Formal/Separate Dining Room, Kitchen - Eat-In, Kitchen - Table Space, Primary Bath(s), Recessed Lighting, Soaking Tub, Stall Shower, Tub Shower, Walk-in Closet(s), Window Treatments, Wood Floors
Heating Forced Air
Cooling Central A/C
Flooring Hardwood, Carpet, Ceramic Tile
Fireplaces Number 1
Fireplaces Type Wood
Equipment Built-In Microwave, Built-In Range, Dishwasher, Disposal, Dryer, Oven/Range - Electric, Refrigerator, Washer, Water Heater
Fireplace Y
Appliance Built-In Microwave, Built-In Range, Dishwasher, Disposal, Dryer, Oven/Range - Electric, Refrigerator, Washer, Water Heater
Heat Source Electric
Laundry Upper Floor
Exterior
Exterior Feature Deck(s), Porch(es)
Garage Garage - Front Entry, Garage Door Opener
Garage Spaces 6.0
Amenities Available Pool - Outdoor, Tennis Courts, Club House
Waterfront N
Water Access N
Roof Type Asphalt
Accessibility None
Porch Deck(s), Porch(es)
Parking Type Attached Garage, Driveway
Attached Garage 2
Total Parking Spaces 6
Garage Y
Building
Story 3+
Sewer Public Sewer
Water Public
Architectural Style Colonial
Level or Stories 3+
Additional Building Above Grade, Below Grade
Structure Type Dry Wall
New Construction N
Schools
Elementary Schools Summit Park
Middle Schools Pikesville
High Schools Pikesville
School District Baltimore County Public Schools
Others
Pets Allowed Y
Senior Community No
Tax ID 04032100010409
Ownership Fee Simple
SqFt Source Assessor
Security Features Security System
Acceptable Financing Conventional, Cash
Horse Property N
Listing Terms Conventional, Cash
Financing Conventional,Cash
Special Listing Condition Standard
Pets Description No Pet Restrictions
Read Less Info
Want to know what your home might be worth? Contact us for a FREE valuation!

Our team is ready to help you sell your home for the highest possible price ASAP

Bought with Non Member • Non Subscribing Office

1619 Walnut St 4th FL, Philadelphia, PA, 19103, United States






