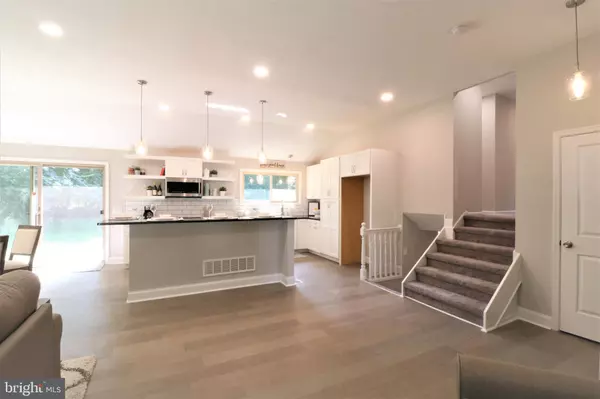$339,000
$339,000
For more information regarding the value of a property, please contact us for a free consultation.
4 Beds
3 Baths
2,664 SqFt
SOLD DATE : 10/25/2019
Key Details
Sold Price $339,000
Property Type Single Family Home
Sub Type Detached
Listing Status Sold
Purchase Type For Sale
Square Footage 2,664 sqft
Price per Sqft $127
Subdivision Melrose Park
MLS Listing ID PAMC618728
Sold Date 10/25/19
Style Split Level
Bedrooms 4
Full Baths 2
Half Baths 1
HOA Y/N N
Abv Grd Liv Area 2,099
Originating Board BRIGHT
Year Built 1956
Annual Tax Amount $9,533
Tax Year 2020
Lot Size 0.272 Acres
Acres 0.27
Lot Dimensions 70.00 x 0.00
Property Description
COMPLETELY RENOVATED! This move-in ready Split-Level offer a super clean pallet for your decorating pleasure. Turn onto Glenwood Road in Melrose Park and notice the well-maintained neighboring homes and quiet street as you pull up to your new home! Ample street parking accompanies driveway spaces adjacent the garage with an interior entrance for the rainy days! Enter the well-lit foyer-area into your grand Kitchen-Living-Dining room and immediately notice brand new white shaker cabinets, stainless appliances, granite counters and modern subway tile back-splash with dark-accent grout. Elegant lighting suspends over the well-placed kitchen island that offers seating, space for utility and extra storage. The Living Room houses a floor to ceiling wood burning fireplace-woodwork-wall that add dramatic character to your open-room concept. The Main & Lower Level showcase a tobacco-colored engineered flooring. Three charming bedrooms, including Mater Bed & Bath, are nestled on the Upper Level along with a full hallway bathroom. Basement offers a half bathroom and additional 4th bedroom for your growing family! Drop downstairs yet once more and you'll find your Laundry Room separate from a large, unfinished basement space where you'll locate the utilities and abundant storage. Do not hesitate to reach out about 250 Glenwood Drive. Open HHouse SundaSunday Aug 4th cancelled until Sunday August 11th 12pm - 2pm
Location
State PA
County Montgomery
Area Cheltenham Twp (10631)
Zoning R4
Rooms
Other Rooms Living Room, Dining Room, Primary Bedroom, Bedroom 2, Bedroom 3, Bedroom 4, Kitchen, Family Room, Basement, Laundry, Primary Bathroom, Full Bath, Half Bath
Basement Partial
Interior
Interior Features Carpet, Combination Dining/Living, Combination Kitchen/Dining, Dining Area, Floor Plan - Open, Kitchen - Eat-In, Kitchen - Island, Primary Bath(s), Recessed Lighting, Tub Shower, Upgraded Countertops, Wood Floors
Hot Water Natural Gas
Heating Forced Air
Cooling Central A/C
Flooring Wood, Carpet
Fireplaces Number 1
Fireplaces Type Wood, Mantel(s), Brick
Equipment Built-In Microwave, Built-In Range, Dishwasher, Disposal, Dryer - Gas, Stainless Steel Appliances
Furnishings No
Fireplace Y
Appliance Built-In Microwave, Built-In Range, Dishwasher, Disposal, Dryer - Gas, Stainless Steel Appliances
Heat Source Natural Gas
Laundry Basement, Hookup
Exterior
Exterior Feature Patio(s)
Garage Spaces 2.0
Waterfront N
Water Access N
Roof Type Asphalt
Accessibility None
Porch Patio(s)
Parking Type Driveway, On Street
Total Parking Spaces 2
Garage N
Building
Story 2.5
Foundation Block
Sewer Public Sewer
Water Public
Architectural Style Split Level
Level or Stories 2.5
Additional Building Above Grade, Below Grade
Structure Type Dry Wall
New Construction N
Schools
High Schools Cheltenham
School District Cheltenham
Others
Senior Community No
Tax ID 31-00-12082-001
Ownership Fee Simple
SqFt Source Assessor
Acceptable Financing Cash, Conventional, FHA, Negotiable, VA
Horse Property N
Listing Terms Cash, Conventional, FHA, Negotiable, VA
Financing Cash,Conventional,FHA,Negotiable,VA
Special Listing Condition Standard
Read Less Info
Want to know what your home might be worth? Contact us for a FREE valuation!

Our team is ready to help you sell your home for the highest possible price ASAP

Bought with Gail Mitchell • Liberty Bell Real Estate Agents, LLC

1619 Walnut St 4th FL, Philadelphia, PA, 19103, United States






