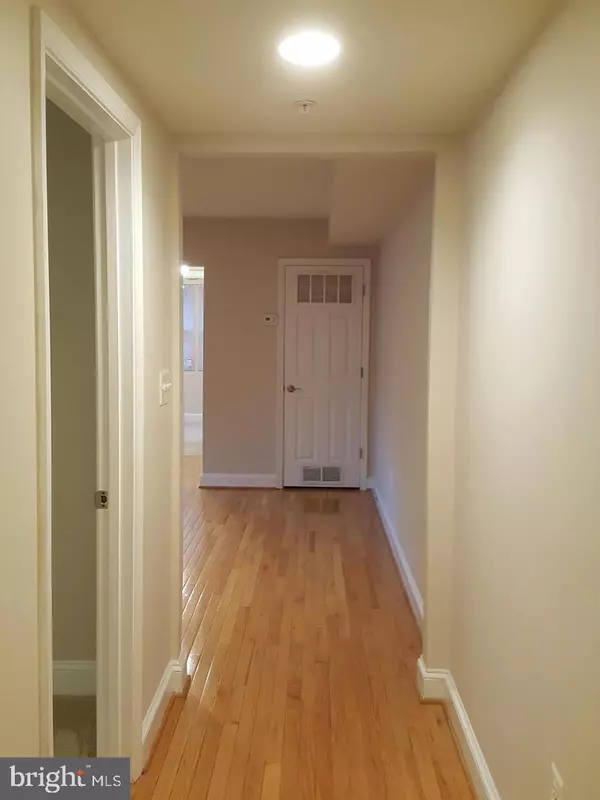$155,000
$149,900
3.4%For more information regarding the value of a property, please contact us for a free consultation.
2 Beds
1 Bath
641 SqFt
SOLD DATE : 10/28/2019
Key Details
Sold Price $155,000
Property Type Condo
Sub Type Condo/Co-op
Listing Status Sold
Purchase Type For Sale
Square Footage 641 sqft
Price per Sqft $241
Subdivision Fort Dupont Park
MLS Listing ID DCDC444174
Sold Date 10/28/19
Style Colonial
Bedrooms 2
Full Baths 1
Condo Fees $278/mo
HOA Y/N N
Abv Grd Liv Area 641
Originating Board BRIGHT
Year Built 1940
Annual Tax Amount $347
Tax Year 2019
Property Description
A delightful, charming, 2-BR condo on historic Pennsylvania Avenue in pleasant Fort Dupont Park, DC. This cute-n-cozy condo features a fully equipped galley kitchen with granite countertops, stainless steel appliances, and tawny to-the-ceiling cabinets. A combo main living space, inspired by efficient urban euro-style space planning, features authentic true hardwoods and a semi-private view overlooking a landscaped hill. A large bedroom fits your king bed comfortably with a semi-private view to a clustering of mature trees. A second bedroom also makes an ideal guest room or office. This condo offers an in-unit washer-dryer and a well proportioned bathroom with a linen closet conveniently positioned across the short hallway. Unit is wired for cable and an extra storage closet on the lower level is included for your excess. This is an all-electric unit and building, and water is included in the regular assessment. Minutes to Capitol Hill, Eastern Market. Convenient to 295, 395, 495. Multiple bus lines (M2, M6, W4, 39, F14), convenient to Naylor, Potomac Av, Benning Metro Stations.
Location
State DC
County Washington
Zoning R-2
Direction West
Rooms
Other Rooms Living Room, Bedroom 2, Bedroom 1, Bathroom 1
Basement Connecting Stairway, Daylight, Full, Poured Concrete, Rear Entrance, Sump Pump, Walkout Stairs, Windows
Main Level Bedrooms 2
Interior
Interior Features Carpet, Ceiling Fan(s), Combination Kitchen/Living, Entry Level Bedroom, Floor Plan - Open, Intercom, Kitchen - Galley, Recessed Lighting, Sprinkler System, Window Treatments, Wood Floors
Hot Water Electric
Heating Heat Pump(s)
Cooling Heat Pump(s)
Flooring Carpet, Hardwood
Equipment Built-In Microwave, Dishwasher, Disposal, Dryer - Electric, Exhaust Fan, Icemaker, Intercom, Oven/Range - Electric, Refrigerator, Stainless Steel Appliances, Washer/Dryer Stacked, Water Heater
Furnishings No
Fireplace N
Window Features Double Hung,Double Pane,Screens
Appliance Built-In Microwave, Dishwasher, Disposal, Dryer - Electric, Exhaust Fan, Icemaker, Intercom, Oven/Range - Electric, Refrigerator, Stainless Steel Appliances, Washer/Dryer Stacked, Water Heater
Heat Source Electric
Laundry Washer In Unit, Dryer In Unit
Exterior
Fence Chain Link, Decorative, Other
Utilities Available Water Available, Sewer Available, Electric Available, Cable TV Available
Amenities Available Common Grounds, Extra Storage
Waterfront N
Water Access N
View Street
Roof Type Flat,Rubber,Composite
Accessibility 32\"+ wide Doors
Parking Type On Street
Garage N
Building
Lot Description Front Yard, Landscaping, Level, SideYard(s)
Story 1
Unit Features Garden 1 - 4 Floors
Foundation Slab, Brick/Mortar
Sewer Public Sewer
Water Public
Architectural Style Colonial
Level or Stories 1
Additional Building Above Grade, Below Grade
Structure Type Dry Wall
New Construction N
Schools
School District District Of Columbia Public Schools
Others
Pets Allowed Y
HOA Fee Include Common Area Maintenance,Ext Bldg Maint,Custodial Services Maintenance,Lawn Maintenance,Management,Reserve Funds,Sewer,Snow Removal,Trash,Water,Taxes,Insurance
Senior Community No
Tax ID 5520//2038
Ownership Condominium
Security Features Intercom,Fire Detection System,Main Entrance Lock,Security System,Sprinkler System - Indoor
Acceptable Financing Conventional, Cash, Other
Listing Terms Conventional, Cash, Other
Financing Conventional,Cash,Other
Special Listing Condition Standard
Pets Description Case by Case Basis
Read Less Info
Want to know what your home might be worth? Contact us for a FREE valuation!

Our team is ready to help you sell your home for the highest possible price ASAP

Bought with Sean Bradley Love • KW Metro Center

1619 Walnut St 4th FL, Philadelphia, PA, 19103, United States






