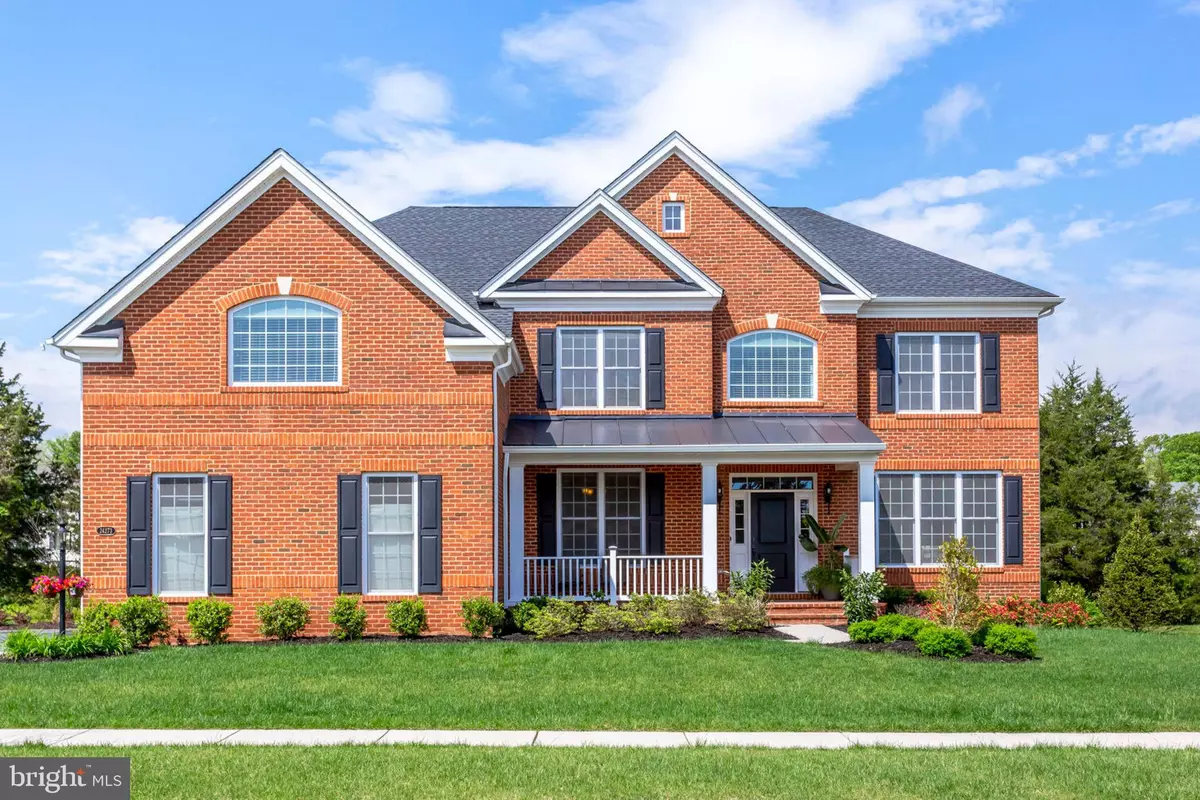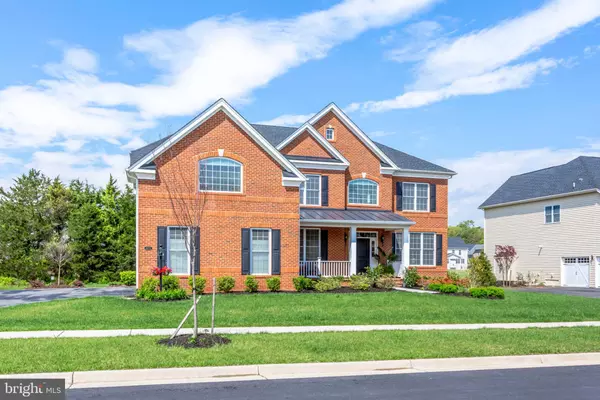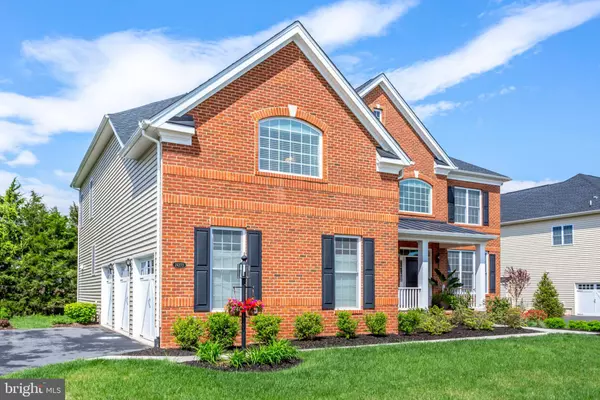$860,000
$879,900
2.3%For more information regarding the value of a property, please contact us for a free consultation.
4 Beds
5 Baths
5,749 SqFt
SOLD DATE : 10/25/2019
Key Details
Sold Price $860,000
Property Type Single Family Home
Sub Type Detached
Listing Status Sold
Purchase Type For Sale
Square Footage 5,749 sqft
Price per Sqft $149
Subdivision Lenah Mill
MLS Listing ID VALO382760
Sold Date 10/25/19
Style Colonial
Bedrooms 4
Full Baths 4
Half Baths 1
HOA Fees $138/mo
HOA Y/N Y
Abv Grd Liv Area 4,225
Originating Board BRIGHT
Year Built 2016
Annual Tax Amount $8,122
Tax Year 2019
Lot Size 0.340 Acres
Acres 0.34
Property Description
Stunning single family home on a Premium lot in desirable Lenah Mill community. Duke Model in Executive Series built by Toll Brothers. Main level features Gleaming Hardwood floors, Two Story Foyer, Two level gorgeous living room with fireplace. Large Family Room,Bright Gourmet Kitchen with Upgraded Appliances, Comfy Breakfast Room, Formal Dining Room, Living Room , Study room, Naples Sunroom, Elegantly Curved Staircases lead to Upper level. Four Large Bedrooms at Upper Level.Master Suite has large walk-in closets,sitting area and Luxurious Master Bath.Large Princess Suite comes with attached bath and walk in closet. Finished walk out basement with storage area. Large back yard. Ready to use Sprinkler system. Gorgeous finishes thru out the home. Lenah mill community offers frGreat amenities and fun events thru out the year. A perfect home.
Location
State VA
County Loudoun
Zoning RESIDENTIAL
Direction East
Rooms
Other Rooms Dining Room, Primary Bedroom, Bedroom 2, Bedroom 3, Bedroom 4, Kitchen, Family Room, Breakfast Room, Sun/Florida Room, Bathroom 1
Basement Full
Interior
Heating Central
Cooling Central A/C
Flooring Hardwood, Carpet
Fireplaces Number 1
Equipment Built-In Microwave, Cooktop, Dishwasher, Disposal, Dryer, Energy Efficient Appliances, Icemaker, Oven - Double, Refrigerator, Stainless Steel Appliances, Washer, Washer - Front Loading, Dryer - Front Loading
Fireplace Y
Appliance Built-In Microwave, Cooktop, Dishwasher, Disposal, Dryer, Energy Efficient Appliances, Icemaker, Oven - Double, Refrigerator, Stainless Steel Appliances, Washer, Washer - Front Loading, Dryer - Front Loading
Heat Source Natural Gas
Exterior
Garage Garage - Side Entry
Garage Spaces 3.0
Amenities Available Basketball Courts, Common Grounds, Tot Lots/Playground, Tennis Courts
Waterfront N
Water Access N
Accessibility Other
Parking Type Attached Garage
Attached Garage 3
Total Parking Spaces 3
Garage Y
Building
Story 3+
Sewer Public Septic, Public Sewer
Water Public
Architectural Style Colonial
Level or Stories 3+
Additional Building Above Grade, Below Grade
New Construction N
Schools
School District Loudoun County Public Schools
Others
HOA Fee Include Common Area Maintenance,Pool(s),Road Maintenance,Snow Removal
Senior Community No
Tax ID 246251693000
Ownership Fee Simple
SqFt Source Assessor
Special Listing Condition Standard
Read Less Info
Want to know what your home might be worth? Contact us for a FREE valuation!

Our team is ready to help you sell your home for the highest possible price ASAP

Bought with Kamal Kumar Vala • Maram Realty, LLC

1619 Walnut St 4th FL, Philadelphia, PA, 19103, United States






