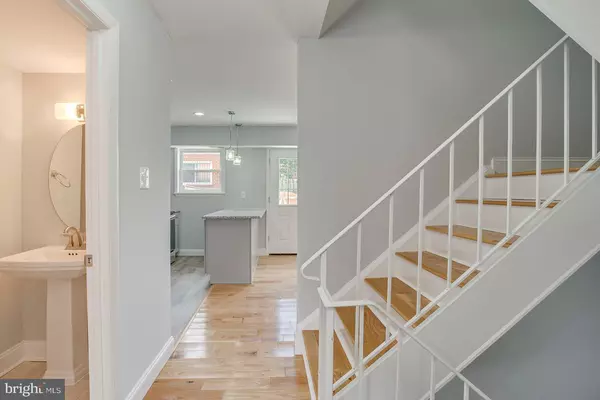$345,000
$345,000
For more information regarding the value of a property, please contact us for a free consultation.
3 Beds
4 Baths
1,700 SqFt
SOLD DATE : 10/22/2019
Key Details
Sold Price $345,000
Property Type Condo
Sub Type Condo/Co-op
Listing Status Sold
Purchase Type For Sale
Square Footage 1,700 sqft
Price per Sqft $202
Subdivision Fort Dupont Park
MLS Listing ID DCDC432580
Sold Date 10/22/19
Style Dutch
Bedrooms 3
Full Baths 3
Half Baths 1
Condo Fees $165/mo
HOA Y/N N
Abv Grd Liv Area 1,700
Originating Board BRIGHT
Year Built 1976
Annual Tax Amount $1,153
Tax Year 2018
Lot Size 2,170 Sqft
Acres 0.05
Property Description
9/17/2019 - Multiple Offers Under Review. Welcome Home! Updated townhouse-style condo in popular Fort Dupont Park! In total, this home is over 2,300 square feet and features 3 BD + 2 Bonus Rooms, 3.5 BA, over 3 Finished Levels. The main level greets you with beautiful white oak floors throughout. The living room features an accent wall with natural wood surrounding the electric fireplace. The contemporary kitchen includes dove gray shaker style cabinetry (with soft-close hinges) and premium stainless steel appliances. The white oak floors continue on the upper level where you will find three bedrooms, including the owner's suite with private bathroom and large walk-in closet. Down on the lower level, there are two large bonus rooms for multi-purpose use, plus laundry and storage. The fenced back is low maintenance with a spacious deck and small yard space. There is an assigned parking space for the unit plus ample street parking.
Location
State DC
County Washington
Zoning RESIDENTIAL
Rooms
Basement Fully Finished, Full
Interior
Heating Heat Pump(s)
Cooling Central A/C
Fireplaces Number 1
Fireplaces Type Electric
Equipment Built-In Microwave, Dishwasher, Disposal, Dryer, Washer
Fireplace Y
Appliance Built-In Microwave, Dishwasher, Disposal, Dryer, Washer
Heat Source Electric
Laundry Lower Floor, Washer In Unit, Dryer In Unit, Basement
Exterior
Garage Spaces 1.0
Parking On Site 1
Amenities Available Other
Waterfront N
Water Access N
Roof Type Flat
Accessibility None
Parking Type Parking Lot
Total Parking Spaces 1
Garage N
Building
Story 3+
Sewer Public Sewer
Water Public
Architectural Style Dutch
Level or Stories 3+
Additional Building Above Grade, Below Grade
New Construction N
Schools
School District District Of Columbia Public Schools
Others
HOA Fee Include Common Area Maintenance,Snow Removal
Senior Community No
Tax ID 5369/N/2076
Ownership Condominium
Special Listing Condition Standard
Read Less Info
Want to know what your home might be worth? Contact us for a FREE valuation!

Our team is ready to help you sell your home for the highest possible price ASAP

Bought with Sharnita M Simpson • Keller Williams Preferred Properties

1619 Walnut St 4th FL, Philadelphia, PA, 19103, United States






