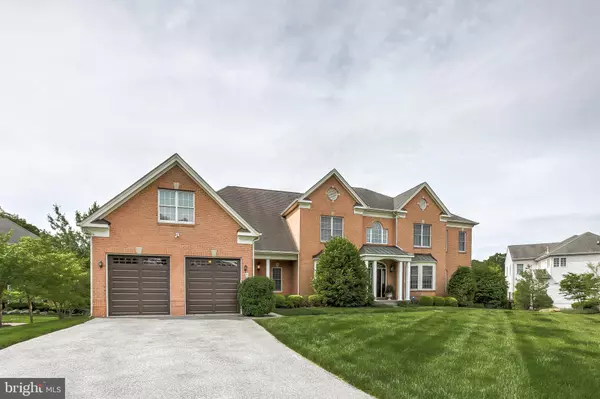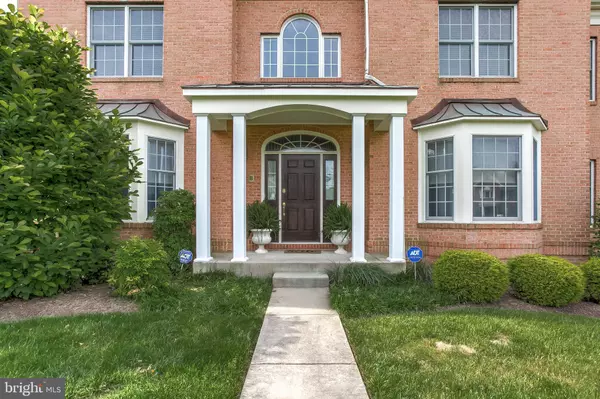$1,125,000
$1,249,000
9.9%For more information regarding the value of a property, please contact us for a free consultation.
6 Beds
7 Baths
8,631 SqFt
SOLD DATE : 10/17/2019
Key Details
Sold Price $1,125,000
Property Type Single Family Home
Sub Type Detached
Listing Status Sold
Purchase Type For Sale
Square Footage 8,631 sqft
Price per Sqft $130
Subdivision Stevenson Estates
MLS Listing ID MDBC458712
Sold Date 10/17/19
Style Traditional
Bedrooms 6
Full Baths 6
Half Baths 1
HOA Fees $50/mo
HOA Y/N Y
Abv Grd Liv Area 6,131
Originating Board BRIGHT
Year Built 2005
Annual Tax Amount $12,304
Tax Year 2018
Lot Size 0.586 Acres
Acres 0.59
Property Description
WOW! WOW! WOW! This gorgeous Stevenson Estate property boasts over 9,000 sq. ft. of indoor and outdoor living space. Featuring 6 bedrooms, 6-1/2 baths. This property has been meticulously maintained and upgraded by the original owners. DETAILS GALORE: Elevated, vaulted and tray ceilings; granite and upgraded kitchen cabinets; custom blinds, carpets, window shutters, wood work. Master bedroom suite with large sitting room with gas fireplace; massive walk-in closet; customized storage closets; and luxury master bathroom. Large additional bedrooms all with attached private bathroom. Finished lower level includes extra bedroom with full bath; gym; spa/sauna; kids art room; wet-bar; built-ins; mirrored stage for entertainment; surround sound; and on and on and on! Large multi-season outdoor enclosed eating space and huge flat backyard with fenced-in area AND your own personal basketball/sports court allows for hours of relaxation and playtime. Two-car extended garage with plenty of space not only for cars but extra storage for bikes and play equipment. THIS ONE WILL NOT LAST LONG! Please contact listing agent with any questions.
Location
State MD
County Baltimore
Rooms
Other Rooms Living Room, Dining Room, Sitting Room, Bedroom 2, Bedroom 3, Bedroom 4, Bedroom 5, Kitchen, Game Room, Family Room, Bedroom 1, Study, Sun/Florida Room, Exercise Room, Storage Room, Bathroom 1, Half Bath, Additional Bedroom
Basement Other, Fully Finished, Heated, Outside Entrance, Walkout Level
Interior
Heating Central
Cooling Central A/C
Fireplaces Number 2
Fireplaces Type Gas/Propane, Wood, Marble
Fireplace Y
Heat Source Natural Gas
Laundry Main Floor
Exterior
Garage Garage - Front Entry, Additional Storage Area, Garage Door Opener, Inside Access, Oversized
Garage Spaces 2.0
Waterfront N
Water Access N
Accessibility None
Parking Type Attached Garage
Attached Garage 2
Total Parking Spaces 2
Garage Y
Building
Story 3+
Sewer Public Sewer
Water Public
Architectural Style Traditional
Level or Stories 3+
Additional Building Above Grade, Below Grade
New Construction N
Schools
School District Baltimore County Public Schools
Others
Senior Community No
Tax ID 04032400003914
Ownership Fee Simple
SqFt Source Assessor
Horse Property N
Special Listing Condition Standard
Read Less Info
Want to know what your home might be worth? Contact us for a FREE valuation!

Our team is ready to help you sell your home for the highest possible price ASAP

Bought with Amit Magdieli • Fairfax Realty Premier

1619 Walnut St 4th FL, Philadelphia, PA, 19103, United States






