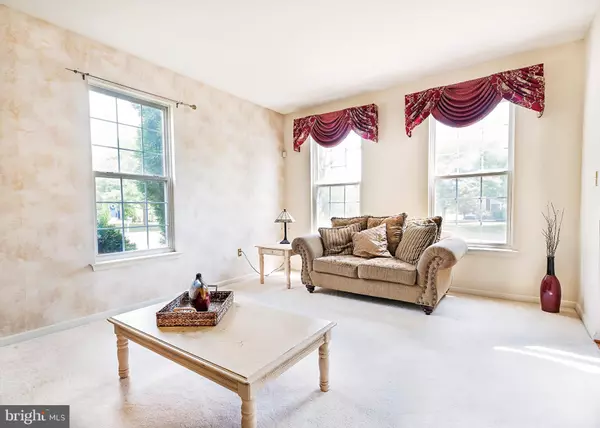$456,000
$456,000
For more information regarding the value of a property, please contact us for a free consultation.
4 Beds
3 Baths
3,798 SqFt
SOLD DATE : 10/15/2019
Key Details
Sold Price $456,000
Property Type Single Family Home
Sub Type Detached
Listing Status Sold
Purchase Type For Sale
Square Footage 3,798 sqft
Price per Sqft $120
Subdivision Evansburg Crossing
MLS Listing ID PAMC621340
Sold Date 10/15/19
Style Colonial
Bedrooms 4
Full Baths 2
Half Baths 1
HOA Y/N N
Abv Grd Liv Area 2,998
Originating Board BRIGHT
Year Built 1999
Annual Tax Amount $7,525
Tax Year 2020
Lot Size 9,701 Sqft
Acres 0.22
Lot Dimensions 95.00 x 0.00
Property Description
Sitting pretty on a corner lot in the Methacton School District, is a move in ready home where beautiful memories were created. The largest model in Evansburg Crossing with many upgrades including, Gourmet Kitchen with granite counters, granite island, tile backsplash, tile floor, updated stainless appliances, a wired security video system, and much more. Expansive kitchen opens up to family room and back patio deck off of the Breakfast Nook. 2nd floor boasts 4 generous sized bedrooms including the large master suite with the beautiful and roomy master bath. Walk-in closet in master suite is not to be believed, and a must see. It truly is a dressing room. The finished basement includes entertaining area for adults and/or children, and separate storage room. Maintenance free fenced in level lot with 2 patios, and a swing set and shed greet you outside. Highlights: Over $35,000 invested in Stucco Remediation (6/19); 18"-Architectural Shingle Roof (11/18); A/C Unit (8/18); Water Heater (7/18). Close proximity to Historical Skippack, Providence Town Ctr, shopping, restaurants, and major access roads, makes this the perfect place to call Home! Move in before the Holidays!
Location
State PA
County Montgomery
Area Lower Providence Twp (10643)
Zoning R3
Rooms
Other Rooms Living Room, Dining Room, Kitchen, Family Room, Foyer, Breakfast Room, Office
Basement Full
Interior
Interior Features Breakfast Area, Carpet, Ceiling Fan(s), Double/Dual Staircase, Formal/Separate Dining Room, Kitchen - Gourmet, Primary Bath(s), Upgraded Countertops, Walk-in Closet(s)
Hot Water Natural Gas
Heating Forced Air
Cooling Central A/C
Fireplaces Number 1
Fireplaces Type Gas/Propane
Fireplace Y
Heat Source Natural Gas
Laundry Main Floor
Exterior
Garage Garage - Front Entry
Garage Spaces 4.0
Fence Rear, Vinyl
Waterfront N
Water Access N
Roof Type Shingle
Accessibility None
Parking Type Attached Garage, Driveway, Off Street
Attached Garage 2
Total Parking Spaces 4
Garage Y
Building
Story 2
Sewer Public Sewer
Water Public
Architectural Style Colonial
Level or Stories 2
Additional Building Above Grade, Below Grade
New Construction N
Schools
Elementary Schools Arrowhead
Middle Schools Arcola
High Schools Methacton
School District Methacton
Others
Senior Community No
Tax ID 43-00-03427-085
Ownership Fee Simple
SqFt Source Assessor
Security Features Security System
Acceptable Financing Cash, Conventional, FHA, VA
Listing Terms Cash, Conventional, FHA, VA
Financing Cash,Conventional,FHA,VA
Special Listing Condition Standard
Read Less Info
Want to know what your home might be worth? Contact us for a FREE valuation!

Our team is ready to help you sell your home for the highest possible price ASAP

Bought with Brenda Bruno • Century 21 Norris-Valley Forge

1619 Walnut St 4th FL, Philadelphia, PA, 19103, United States






