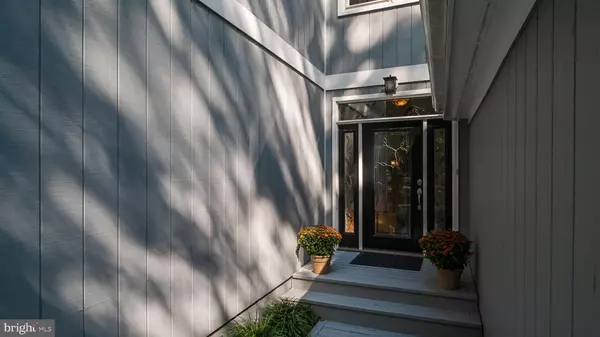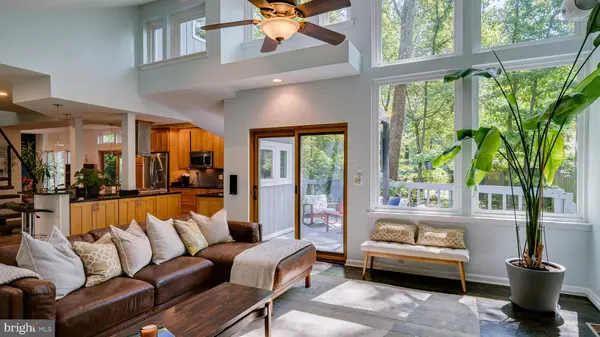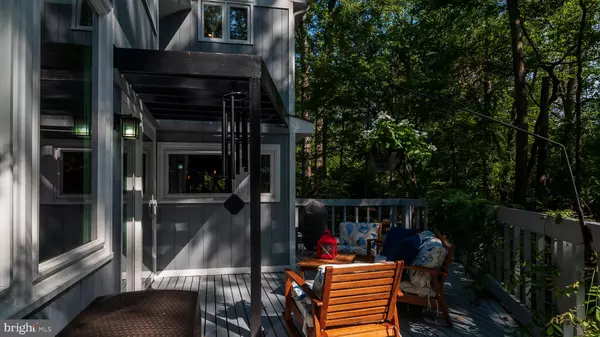$824,900
$824,900
For more information regarding the value of a property, please contact us for a free consultation.
4 Beds
4 Baths
2,956 SqFt
SOLD DATE : 10/11/2019
Key Details
Sold Price $824,900
Property Type Single Family Home
Sub Type Detached
Listing Status Sold
Purchase Type For Sale
Square Footage 2,956 sqft
Price per Sqft $279
Subdivision Yacht Haven Estates
MLS Listing ID VAFX1086732
Sold Date 10/11/19
Style Contemporary
Bedrooms 4
Full Baths 4
HOA Y/N N
Abv Grd Liv Area 2,956
Originating Board BRIGHT
Year Built 1980
Annual Tax Amount $8,070
Tax Year 2019
Lot Size 0.503 Acres
Acres 0.5
Property Description
Stunning custom contemporary! Escape across your own private bridge into a private natural paradise. Soaring ceilings filled with walls of windows bring in tons of natural light. Wide plank pine floor throughout first floor living area. Expansive kitchen and bar area wide open to both living and dining space. Expertly crafted floating stairs featuring dramatic triple thickness treads. Potential for first floor master currently utilized as an exercise room. Four bedroom second level includes master bedroom and large guest suite above the garage complete with kitchenette, full bath and laundry hook-up. Bring your in-laws, house guests, or au-pair. Rear doors open up to large Trex deck space with cable rail offers unobstructed natural wooded views. Attached shed is far from ordinary. Bring your cocktails and guests because this shed is ready to party!
Location
State VA
County Fairfax
Zoning 120
Direction West
Rooms
Main Level Bedrooms 1
Interior
Interior Features 2nd Kitchen, Additional Stairway, Ceiling Fan(s), Combination Kitchen/Living, Dining Area, Entry Level Bedroom, Floor Plan - Open, Kitchen - Island, Primary Bath(s), Pantry, Recessed Lighting, Store/Office, Wood Floors
Hot Water Electric
Heating Heat Pump(s)
Cooling Central A/C, Ceiling Fan(s), Ductless/Mini-Split
Flooring Ceramic Tile, Hardwood
Fireplaces Number 1
Fireplaces Type Gas/Propane
Equipment Built-In Microwave, Dishwasher, Disposal, Dryer - Electric, Dryer - Front Loading, Oven/Range - Gas, Stainless Steel Appliances, Washer - Front Loading, Water Heater
Fireplace Y
Window Features Casement,Double Pane
Appliance Built-In Microwave, Dishwasher, Disposal, Dryer - Electric, Dryer - Front Loading, Oven/Range - Gas, Stainless Steel Appliances, Washer - Front Loading, Water Heater
Heat Source Natural Gas
Laundry Upper Floor
Exterior
Garage Garage - Front Entry, Inside Access, Garage Door Opener
Garage Spaces 7.0
Waterfront N
Water Access N
Roof Type Shingle
Accessibility None
Parking Type Attached Garage, Driveway
Attached Garage 1
Total Parking Spaces 7
Garage Y
Building
Story 2
Foundation Crawl Space
Sewer Public Sewer
Water Public
Architectural Style Contemporary
Level or Stories 2
Additional Building Above Grade, Below Grade
New Construction N
Schools
Elementary Schools Washington Mill
Middle Schools Whitman
High Schools Mount Vernon
School District Fairfax County Public Schools
Others
Senior Community No
Tax ID 1103 04J 0020
Ownership Fee Simple
SqFt Source Assessor
Acceptable Financing Conventional, FHA, VA
Listing Terms Conventional, FHA, VA
Financing Conventional,FHA,VA
Special Listing Condition Standard
Read Less Info
Want to know what your home might be worth? Contact us for a FREE valuation!

Our team is ready to help you sell your home for the highest possible price ASAP

Bought with Christopher J White • Long & Foster Real Estate, Inc.

1619 Walnut St 4th FL, Philadelphia, PA, 19103, United States






