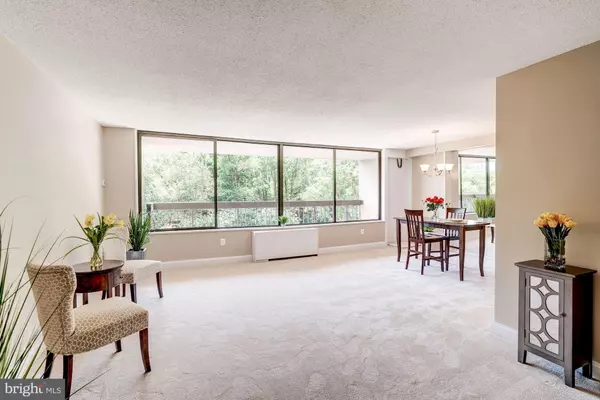$300,000
$299,900
For more information regarding the value of a property, please contact us for a free consultation.
2 Beds
2 Baths
1,316 SqFt
SOLD DATE : 10/11/2019
Key Details
Sold Price $300,000
Property Type Condo
Sub Type Condo/Co-op
Listing Status Sold
Purchase Type For Sale
Square Footage 1,316 sqft
Price per Sqft $227
Subdivision Skyline Plaza
MLS Listing ID VAFX1087026
Sold Date 10/11/19
Style Unit/Flat
Bedrooms 2
Full Baths 2
Condo Fees $691/mo
HOA Y/N N
Abv Grd Liv Area 1,316
Originating Board BRIGHT
Year Built 1975
Annual Tax Amount $3,057
Tax Year 2019
Property Description
Come fall in love!!! Stunning renovation in Skyline Plaza that will sell fast! Shows like a model and what a view! New granite kitchen with top-o-the-line cherry cabinets, stainless steel appliances and ceramic tile flooring. Sun-splashed living and dining room with over sized windows and custom wood and mirror built-ins. Updated baths that sparkle with new cabinets and crema marfil marble counter tops. Spacious master suite with private bath and large walk-in and secondary closets. Second bedroom with gorgeous wood cabinetry. Relax and entertain on your private balcony. Bright and open floor plan. New carpet, fresh paint and new lighting thru-out. TWO garage spaces! Condo fee includes all utilities, fantastic amenities and luxury conveniences. Main level entrance and close to elevator for easy access. Great location close to Rt 7, 395, I95, Pentagon, downtown and E-Z walk to shops and restaurants, Exquisite.
Location
State VA
County Fairfax
Zoning 402
Rooms
Other Rooms Living Room, Dining Room, Bedroom 2, Kitchen, Bedroom 1, Bathroom 1, Bathroom 2
Main Level Bedrooms 2
Interior
Interior Features Built-Ins, Carpet, Combination Dining/Living, Dining Area, Entry Level Bedroom, Floor Plan - Open, Kitchen - Table Space, Primary Bath(s), Upgraded Countertops, Walk-in Closet(s)
Heating Baseboard - Hot Water, Forced Air
Cooling Central A/C
Equipment Refrigerator, Dishwasher, Disposal, Built-In Microwave, Dryer - Electric, Dryer - Gas, Oven/Range - Gas, Stainless Steel Appliances, Washer
Appliance Refrigerator, Dishwasher, Disposal, Built-In Microwave, Dryer - Electric, Dryer - Gas, Oven/Range - Gas, Stainless Steel Appliances, Washer
Heat Source Natural Gas
Exterior
Garage Garage - Front Entry, Basement Garage
Garage Spaces 2.0
Amenities Available Beauty Salon, Billiard Room, Common Grounds, Convenience Store, Concierge, Elevator, Exercise Room, Extra Storage, Game Room, Meeting Room, Party Room, Pool - Outdoor, Security, Storage Bin, Swimming Pool
Waterfront N
Water Access N
View Panoramic, Trees/Woods
Accessibility No Stairs
Parking Type Attached Garage
Attached Garage 2
Total Parking Spaces 2
Garage Y
Building
Lot Description Cul-de-sac
Story 1
Unit Features Hi-Rise 9+ Floors
Sewer Public Septic
Water Public
Architectural Style Unit/Flat
Level or Stories 1
Additional Building Above Grade, Below Grade
New Construction N
Schools
School District Fairfax County Public Schools
Others
Pets Allowed N
HOA Fee Include Air Conditioning,Common Area Maintenance,Electricity,Ext Bldg Maint,Gas,Lawn Maintenance,Management,Parking Fee,Pool(s),Recreation Facility,Reserve Funds,Road Maintenance,Sewer,Snow Removal,Trash,Water
Senior Community No
Tax ID 0623 09S 0109
Ownership Condominium
Horse Property N
Special Listing Condition Standard
Read Less Info
Want to know what your home might be worth? Contact us for a FREE valuation!

Our team is ready to help you sell your home for the highest possible price ASAP

Bought with Manna Zelalem • Avery-Hess, REALTORS

1619 Walnut St 4th FL, Philadelphia, PA, 19103, United States






