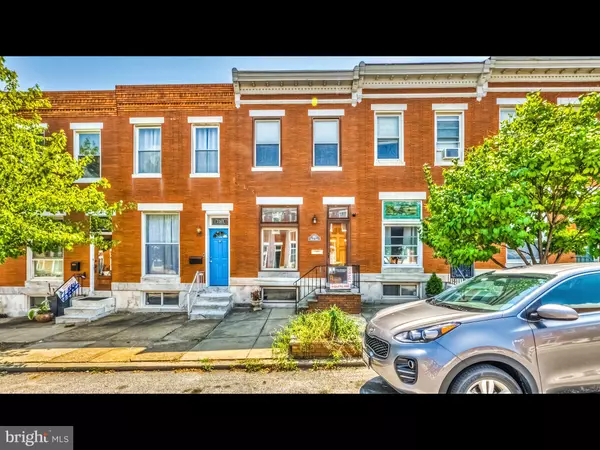$311,500
$319,990
2.7%For more information regarding the value of a property, please contact us for a free consultation.
3 Beds
3 Baths
1,718 SqFt
SOLD DATE : 10/10/2019
Key Details
Sold Price $311,500
Property Type Townhouse
Sub Type Interior Row/Townhouse
Listing Status Sold
Purchase Type For Sale
Square Footage 1,718 sqft
Price per Sqft $181
Subdivision Brewers Hill
MLS Listing ID MDBA100373
Sold Date 10/10/19
Style Federal
Bedrooms 3
Full Baths 3
HOA Y/N N
Abv Grd Liv Area 1,260
Originating Board BRIGHT
Year Built 1905
Annual Tax Amount $4,908
Tax Year 2019
Lot Size 1,088 Sqft
Acres 0.02
Property Description
Hip and Modern Brewer's Hill 3 Bedroom 3 Bathroom home awaits its next owner! Relocation of the owner prompts the sale and is your chance to own a home with an amazing mix of classic and modern finishes; steel railings, exposed beams, floating stairs, solid core doors & barn doors - the list is endless! Amazing kitchen with stainless steel appliances, hood AND microwave, quartz counters. Wood floors throughout. Upper level boasts 2 bedrooms and 2 bathrooms - back master. Baths with custom Scandinavian design and abundant storage. Full bedroom/2nd living space in the basement with another custom bath in the same design ethos and egress; stacked high efficiency laundry in basement as well. Spray foam insulation in most of upper level ceiling. Parking in rear or use the fenced in yard for entertaining. This one is not to be missed!
Location
State MD
County Baltimore City
Zoning R-8
Direction North
Rooms
Other Rooms Living Room, Bedroom 2, Kitchen, Bedroom 1
Basement Other, Heated, Interior Access, Outside Entrance, Rear Entrance, Improved, Fully Finished
Interior
Interior Features Combination Dining/Living, Floor Plan - Open, Upgraded Countertops
Hot Water Electric
Heating Forced Air
Cooling Central A/C
Flooring Hardwood, Ceramic Tile
Equipment Built-In Microwave, Dishwasher, Disposal, Dryer, Oven/Range - Gas, Refrigerator, Stainless Steel Appliances, Washer
Fireplace N
Window Features Energy Efficient,Double Pane
Appliance Built-In Microwave, Dishwasher, Disposal, Dryer, Oven/Range - Gas, Refrigerator, Stainless Steel Appliances, Washer
Heat Source Natural Gas
Laundry Basement, Lower Floor, Dryer In Unit, Washer In Unit
Exterior
Exterior Feature Deck(s)
Garage Spaces 1.0
Waterfront N
Water Access N
View City
Roof Type Rubber
Accessibility None
Porch Deck(s)
Total Parking Spaces 1
Garage N
Building
Lot Description Backs - Open Common Area
Story 3+
Sewer Public Sewer
Water Public
Architectural Style Federal
Level or Stories 3+
Additional Building Above Grade, Below Grade
Structure Type Dry Wall
New Construction N
Schools
School District Baltimore City Public Schools
Others
Senior Community No
Tax ID 0326046467 013
Ownership Fee Simple
SqFt Source Estimated
Security Features Carbon Monoxide Detector(s)
Special Listing Condition Standard
Read Less Info
Want to know what your home might be worth? Contact us for a FREE valuation!

Our team is ready to help you sell your home for the highest possible price ASAP

Bought with Andrea G Griffin • Berkshire Hathaway HomeServices Homesale Realty

1619 Walnut St 4th FL, Philadelphia, PA, 19103, United States






