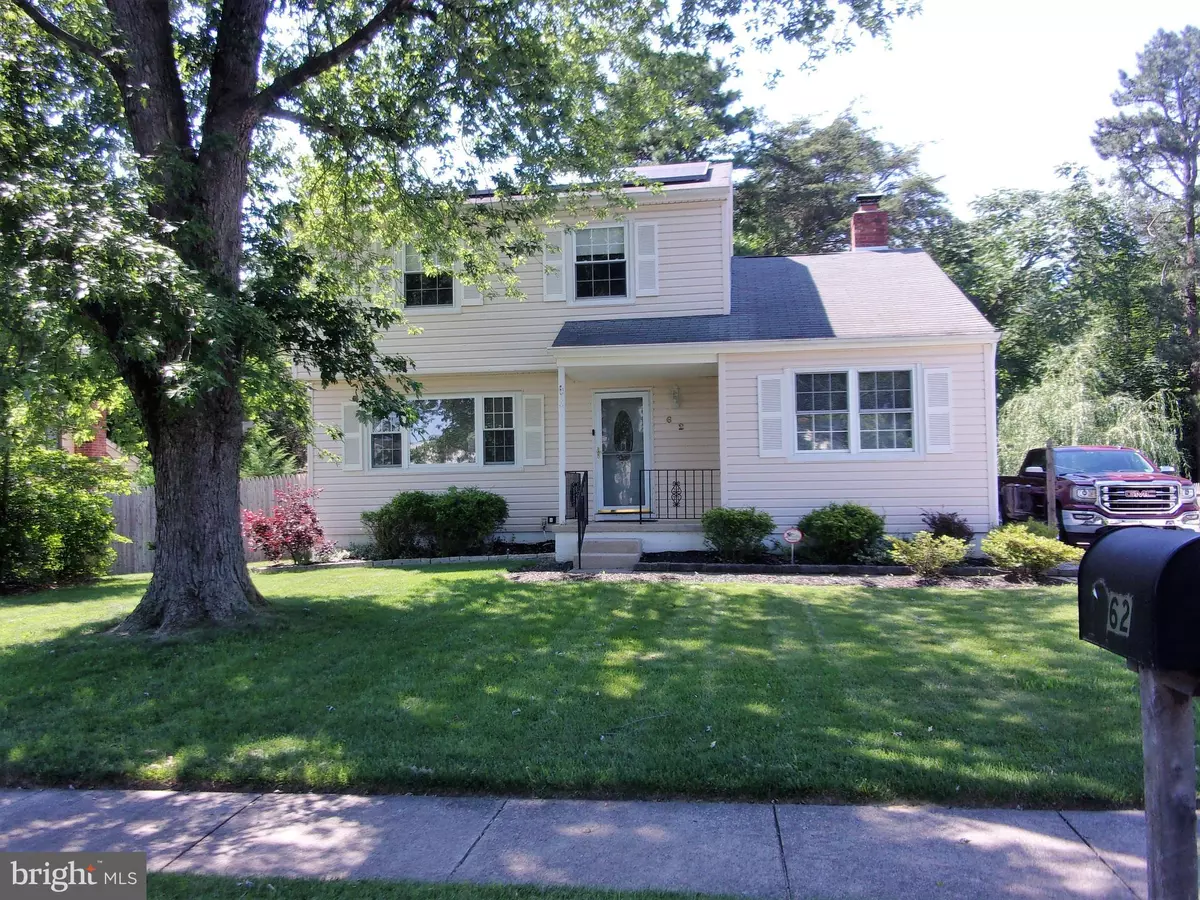$193,600
$195,000
0.7%For more information regarding the value of a property, please contact us for a free consultation.
3 Beds
2 Baths
1,608 SqFt
SOLD DATE : 10/04/2019
Key Details
Sold Price $193,600
Property Type Single Family Home
Sub Type Detached
Listing Status Sold
Purchase Type For Sale
Square Footage 1,608 sqft
Price per Sqft $120
Subdivision Deer Park
MLS Listing ID NJCD370884
Sold Date 10/04/19
Style Traditional
Bedrooms 3
Full Baths 1
Half Baths 1
HOA Y/N N
Abv Grd Liv Area 1,608
Originating Board BRIGHT
Year Built 1979
Annual Tax Amount $7,005
Tax Year 2019
Lot Size 9,375 Sqft
Acres 0.22
Lot Dimensions 75.00 x 125.00
Property Description
Beautifully updated Danbury Home in the desirable Deer Park Development is move in ready. Spacious 3 bedroom, 1 1/2 bath with full basement features gorgeous Engineered Brazilian Hardwood Flooring, Ceramic Tile, Stainless Steel Appliance Package, Newer Counter Tops, upgraded Lighting fixtures and Laundry Room conveniently located on the first floor. Lovely Family Room features vaulted ceiling with stunning wood burning fireplace, New Sliding Glass Doors lead out to a large deck overlooking the homeowner's personal vineyard!! This amazing yard backs up to the woods for plenty of privacy. Home is also energy efficient with solar panels, to help cut back on the electric bill. Solar to be transferred to new owner. Well maintained and conveniently located close to all major highways leading to Philadelphia, Shore Points, and just around the corner from the Gloucester Twp. Outlet Mall and Camden County College. Definitely a Must see!
Location
State NJ
County Camden
Area Gloucester Twp (20415)
Zoning R-2
Rooms
Other Rooms Living Room, Dining Room, Primary Bedroom, Bedroom 2, Bedroom 3, Kitchen, Family Room
Basement Full, Unfinished
Interior
Interior Features Carpet, Ceiling Fan(s), Combination Kitchen/Dining, Kitchen - Country, Upgraded Countertops
Hot Water Natural Gas
Heating Forced Air
Cooling Central A/C
Flooring Ceramic Tile, Hardwood, Partially Carpeted
Fireplaces Number 1
Fireplaces Type Brick, Wood
Equipment Dishwasher, Disposal, Dryer, Dryer - Gas, Oven/Range - Gas, Refrigerator, Stainless Steel Appliances, Washer, Water Heater
Fireplace Y
Window Features Double Pane
Appliance Dishwasher, Disposal, Dryer, Dryer - Gas, Oven/Range - Gas, Refrigerator, Stainless Steel Appliances, Washer, Water Heater
Heat Source Natural Gas
Laundry Main Floor
Exterior
Exterior Feature Deck(s)
Fence Other
Utilities Available Cable TV, Sewer Available, Water Available
Waterfront N
Water Access N
View Street
Roof Type Architectural Shingle
Accessibility None
Porch Deck(s)
Parking Type Driveway
Garage N
Building
Lot Description Backs to Trees, Front Yard, Rear Yard, SideYard(s)
Story 2
Foundation Block
Sewer Public Sewer
Water Public
Architectural Style Traditional
Level or Stories 2
Additional Building Above Grade, Below Grade
Structure Type Cathedral Ceilings
New Construction N
Schools
School District Black Horse Pike Regional Schools
Others
Senior Community No
Tax ID 15-13801-00021
Ownership Fee Simple
SqFt Source Assessor
Special Listing Condition Standard
Read Less Info
Want to know what your home might be worth? Contact us for a FREE valuation!

Our team is ready to help you sell your home for the highest possible price ASAP

Bought with Nathaniel Geary • Keller Williams Realty - Washington Township

1619 Walnut St 4th FL, Philadelphia, PA, 19103, United States






