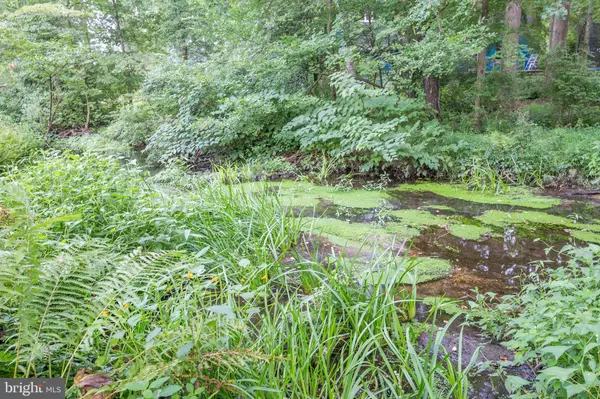$352,500
$372,000
5.2%For more information regarding the value of a property, please contact us for a free consultation.
2 Beds
2 Baths
1,376 SqFt
SOLD DATE : 10/04/2019
Key Details
Sold Price $352,500
Property Type Single Family Home
Sub Type Detached
Listing Status Sold
Purchase Type For Sale
Square Footage 1,376 sqft
Price per Sqft $256
Subdivision Not On List
MLS Listing ID NJME283766
Sold Date 10/04/19
Style Ranch/Rambler
Bedrooms 2
Full Baths 1
Half Baths 1
HOA Y/N N
Abv Grd Liv Area 1,376
Originating Board BRIGHT
Year Built 1952
Annual Tax Amount $10,228
Tax Year 2019
Lot Size 0.350 Acres
Acres 0.35
Lot Dimensions 0.00 x 0.00
Property Description
Charm, convenience, manageable size. A property like this does not become available very often. The setting is beautiful and lovingly enhanced by the current owners. Enter from an enclosed courtyard into a magnificent front to back living room, which has an interesting array of windows, bringing the outside in. Don't miss the cleverly concealed powder room. Up a few steps to the convenient kitchen with granite counter tops and an inviting breakfast area overlooking the peaceful rear yard. A bird watcher's dream. The dining room, with hardwood floor and built-in shelves and storage offers access to the terrace through a sliding door. The two bedrooms share a hall bath with stall shower. The sink is installed in an adapted chest of drawers. The spacious basement has outside access, making it easy to store your out of season items. Throughout the house it is obvious that creative, caring people live here. Now it is your turn to put your touches on this property.
Location
State NJ
County Mercer
Area West Windsor Twp (21113)
Zoning R20
Rooms
Other Rooms Living Room, Dining Room, Bedroom 2, Kitchen, Breakfast Room, Bedroom 1
Basement Outside Entrance, Interior Access
Main Level Bedrooms 2
Interior
Interior Features Built-Ins, Formal/Separate Dining Room, Skylight(s), Stall Shower, Upgraded Countertops, Wood Floors
Heating Baseboard - Hot Water
Cooling None
Flooring Hardwood, Ceramic Tile, Vinyl
Equipment Dryer - Electric, Oven - Self Cleaning, Oven/Range - Electric, Refrigerator, Washer, Water Heater
Fireplace N
Window Features Skylights
Appliance Dryer - Electric, Oven - Self Cleaning, Oven/Range - Electric, Refrigerator, Washer, Water Heater
Heat Source Oil
Laundry Basement
Exterior
Garage Spaces 3.0
Waterfront N
Water Access N
Accessibility None
Total Parking Spaces 3
Garage N
Building
Story 1
Sewer Public Septic
Water Well
Architectural Style Ranch/Rambler
Level or Stories 1
Additional Building Above Grade, Below Grade
New Construction N
Schools
Middle Schools Grover Ms
High Schools W.W.P.H.S.-South Campus
School District West Windsor-Plainsboro Regional
Others
Senior Community No
Tax ID 13-00018-00034
Ownership Fee Simple
SqFt Source Assessor
Special Listing Condition Standard
Read Less Info
Want to know what your home might be worth? Contact us for a FREE valuation!

Our team is ready to help you sell your home for the highest possible price ASAP

Bought with Lori A Janick • Weichert Realtors-Princeton Junction

1619 Walnut St 4th FL, Philadelphia, PA, 19103, United States






