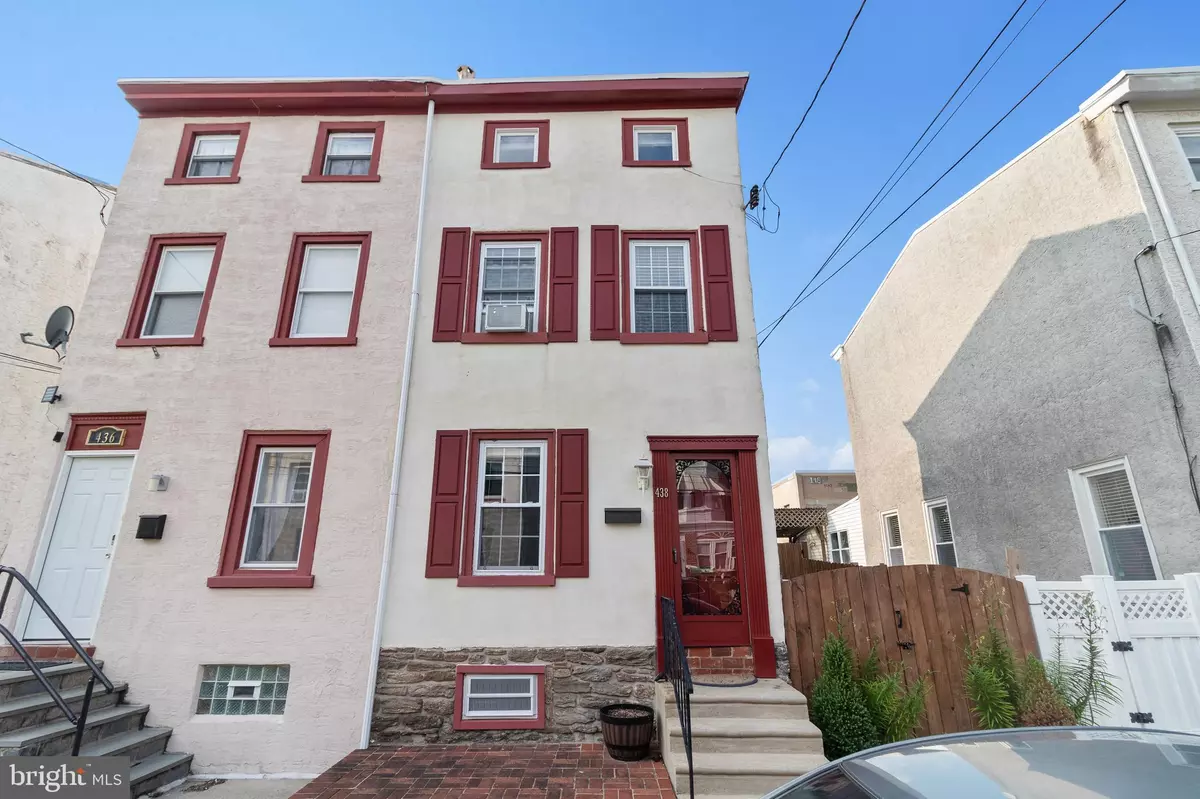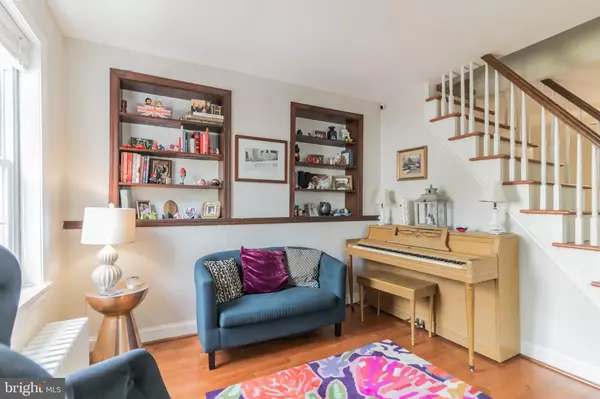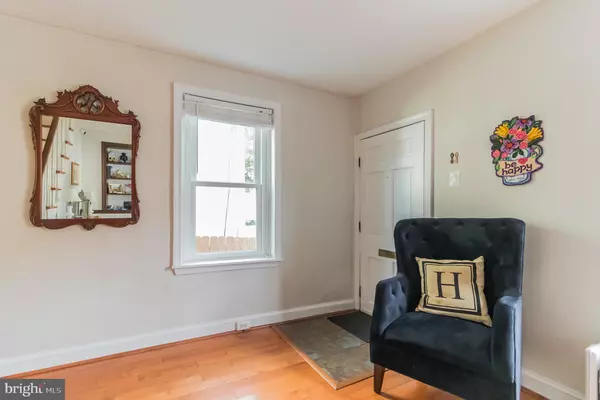$240,000
$255,000
5.9%For more information regarding the value of a property, please contact us for a free consultation.
4 Beds
1 Bath
1,032 SqFt
SOLD DATE : 09/30/2019
Key Details
Sold Price $240,000
Property Type Single Family Home
Sub Type Twin/Semi-Detached
Listing Status Sold
Purchase Type For Sale
Square Footage 1,032 sqft
Price per Sqft $232
Subdivision Roxborough
MLS Listing ID PAPH817154
Sold Date 09/30/19
Style Traditional
Bedrooms 4
Full Baths 1
HOA Y/N N
Abv Grd Liv Area 1,032
Originating Board BRIGHT
Year Built 1930
Annual Tax Amount $3,039
Tax Year 2020
Lot Size 1,618 Sqft
Acres 0.04
Lot Dimensions 22.37 x 72.35
Property Description
Fantastic 3-story Twin home in Roxborough with a newly renovated kitchen featuring Venetian Gold Granite Countertops, Glass & Natural Stone backsplash, Stainless Steel appliances, and tile flooring. The first floor has beautiful hardwood flooring, a spacious dining room, a living room with impressive built-in bookshelves, and the previously mentioned updated modern kitchen. Upstairs are 3 nice sized bedrooms and 1 smaller bedroom that could be used as an office or nursery. The bathroom was recently remodeled with new floor tiles, backsplash, and vanity. Some new windows were have been installed as well. Just off of the kitchen is a fully-fenced rear yard with brick patio, garden plantings, and plenty of privacy. There is an unfinished basement with washer and dryer. This great home is close enough to be on Main Street Manayunk in a few minutes, but removed enough that parking in front of the house is always available!! Just off of Ridge Ave, so easy commute to restaurants, shopping, public transportation, and major access routes.
Location
State PA
County Philadelphia
Area 19128 (19128)
Zoning RSA3
Rooms
Basement Full, Poured Concrete, Unfinished
Main Level Bedrooms 4
Interior
Interior Features Wood Floors, Upgraded Countertops, Dining Area, Attic, Carpet, Family Room Off Kitchen, Floor Plan - Traditional, Formal/Separate Dining Room, Recessed Lighting
Heating Hot Water, Radiator
Cooling Window Unit(s)
Equipment Water Heater, Stainless Steel Appliances, Refrigerator, Range Hood, Oven/Range - Gas, Microwave, Washer, Dryer, Dishwasher
Fireplace N
Window Features Energy Efficient,Insulated,Replacement
Appliance Water Heater, Stainless Steel Appliances, Refrigerator, Range Hood, Oven/Range - Gas, Microwave, Washer, Dryer, Dishwasher
Heat Source Natural Gas
Exterior
Waterfront N
Water Access N
Accessibility 32\"+ wide Doors
Garage N
Building
Story 3+
Sewer Public Sewer
Water Public
Architectural Style Traditional
Level or Stories 3+
Additional Building Above Grade, Below Grade
New Construction N
Schools
School District The School District Of Philadelphia
Others
Pets Allowed Y
Senior Community No
Tax ID 212323300
Ownership Fee Simple
SqFt Source Assessor
Acceptable Financing Cash, Conventional, FHA, VA
Listing Terms Cash, Conventional, FHA, VA
Financing Cash,Conventional,FHA,VA
Special Listing Condition Standard
Pets Description No Pet Restrictions
Read Less Info
Want to know what your home might be worth? Contact us for a FREE valuation!

Our team is ready to help you sell your home for the highest possible price ASAP

Bought with Tara L Bittl • Keller Williams Philadelphia

1619 Walnut St 4th FL, Philadelphia, PA, 19103, United States






