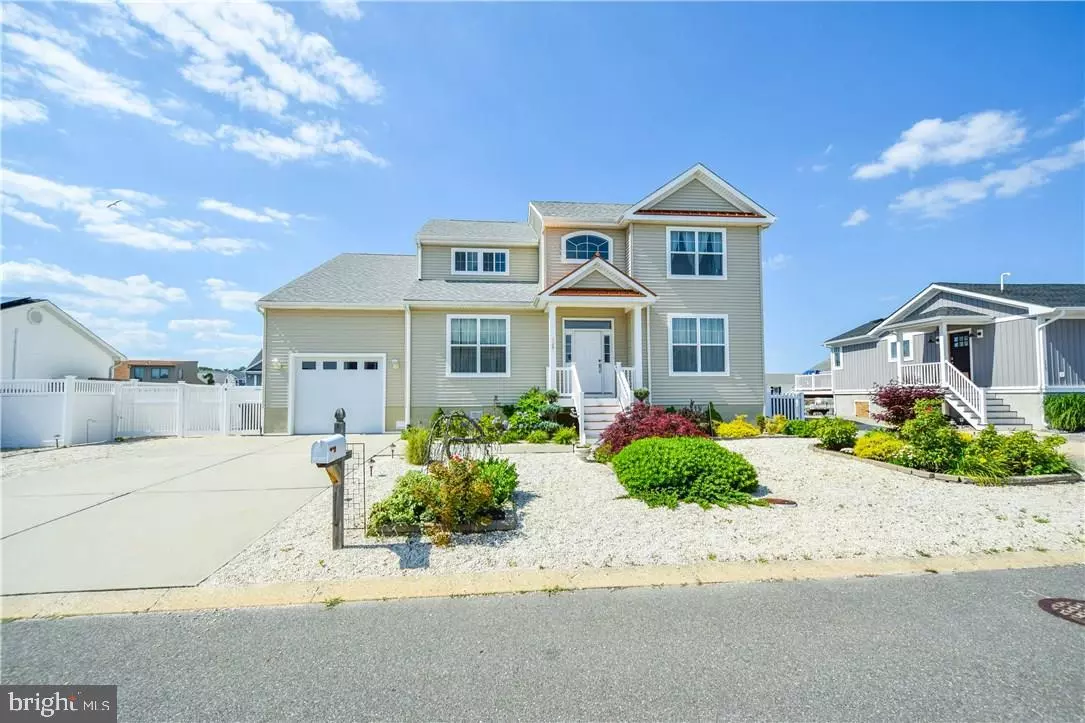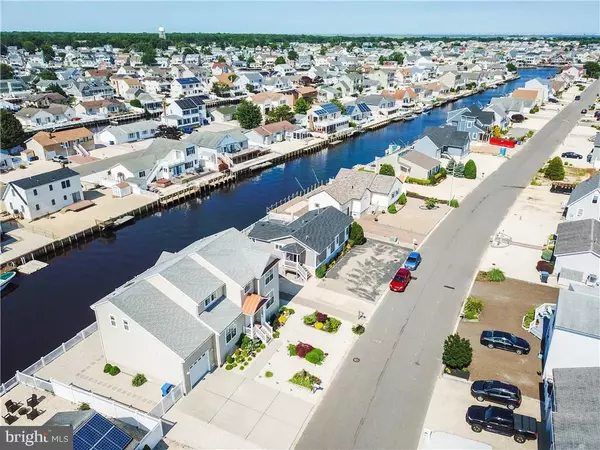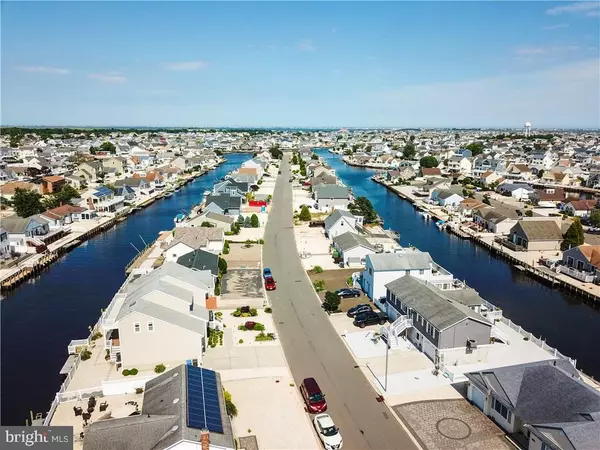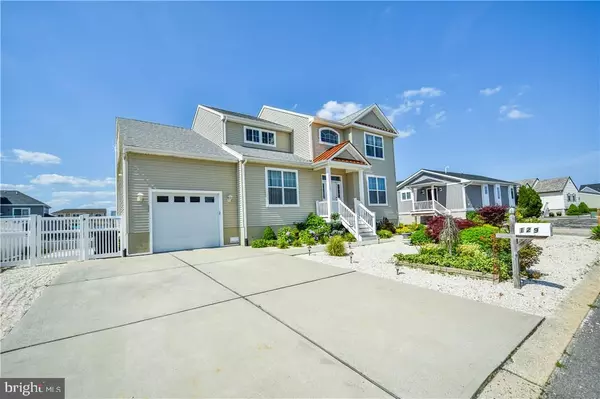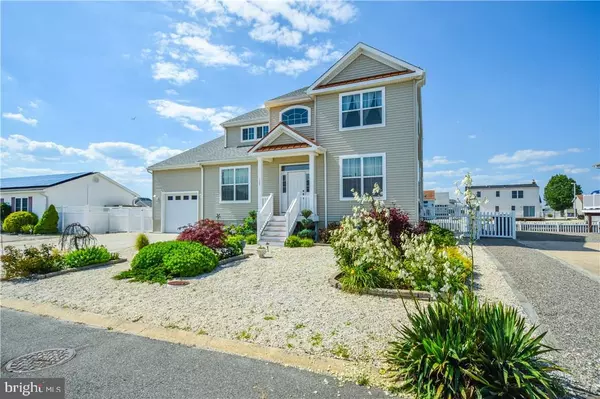$625,000
$647,000
3.4%For more information regarding the value of a property, please contact us for a free consultation.
4 Beds
3 Baths
2,648 SqFt
SOLD DATE : 09/23/2019
Key Details
Sold Price $625,000
Property Type Single Family Home
Sub Type Detached
Listing Status Sold
Purchase Type For Sale
Square Footage 2,648 sqft
Price per Sqft $236
Subdivision Village Harbour - East Point
MLS Listing ID NJOC370174
Sold Date 09/23/19
Style Other
Bedrooms 4
Full Baths 3
HOA Y/N N
Abv Grd Liv Area 2,648
Originating Board JSMLS
Year Built 2014
Annual Tax Amount $11,424
Tax Year 2018
Lot Dimensions 72.83x80
Property Description
Absolutely stunning lagoon front home! This home is only 5 years old and built to last. Inside features an open floor plan with a luxurious kitchen with custom cabinetry, granite counter tops and center island which flows into a very spacious family room both with commanding water views. Beautiful hardwood floors throughout the entire 1st floor and sliders to a covered outside porch spanning the whole length of the house. Upstairs features an extra loft sitting area and 4 large bedrooms. The master bedroom is extra large featuring a sitting area, very large walk in closet, room for any size bed and access to the 2nd floor back deck with outstanding views of the entire lagoon. The 3 additional rooms are nice size with some of them having access to the same 2nd floor deck as the master bedroom.,Outside features a true entertainers back yard. 2 equal size large decks spanning the whole length of the house. Bottom deck is covered and top deck is open. Outside also features a maintenance free yard leading with over 70 feet lagoon front. Bring your large boat and park it at your dock in your back yard! Other notable features are an extra large garage, large storage area attached to the garage and flood insurance of only $501/yr. This home will make a fantastic primary home or a wonderful second home. Easy to see.
Location
State NJ
County Ocean
Area Stafford Twp (21531)
Zoning RR1
Rooms
Other Rooms Kitchen, Family Room
Interior
Interior Features Attic, Entry Level Bedroom, Ceiling Fan(s), Kitchen - Island, Floor Plan - Open, Recessed Lighting, Other
Heating Forced Air
Cooling Central A/C
Flooring Tile/Brick, Fully Carpeted, Wood
Equipment Dishwasher, Dryer, Built-In Microwave, Refrigerator, Stove, Washer
Furnishings No
Fireplace N
Appliance Dishwasher, Dryer, Built-In Microwave, Refrigerator, Stove, Washer
Heat Source Natural Gas
Exterior
Exterior Feature Deck(s)
Garage Other
Garage Spaces 1.0
Fence Partially
Waterfront Y
Water Access Y
View Canal
Roof Type Shingle
Accessibility None
Porch Deck(s)
Parking Type Attached Garage
Attached Garage 1
Total Parking Spaces 1
Garage Y
Building
Lot Description Bulkheaded
Story 2
Foundation Crawl Space
Sewer Public Sewer
Water Public
Architectural Style Other
Level or Stories 2
Additional Building Above Grade
Structure Type 2 Story Ceilings
New Construction N
Schools
School District Southern Regional Schools
Others
Senior Community No
Tax ID 31-00147-92-00048
Ownership Fee Simple
SqFt Source Assessor
Special Listing Condition Standard
Read Less Info
Want to know what your home might be worth? Contact us for a FREE valuation!

Our team is ready to help you sell your home for the highest possible price ASAP

Bought with Marion A Romano • The Van Dyk Group - Manahawkin

1619 Walnut St 4th FL, Philadelphia, PA, 19103, United States

