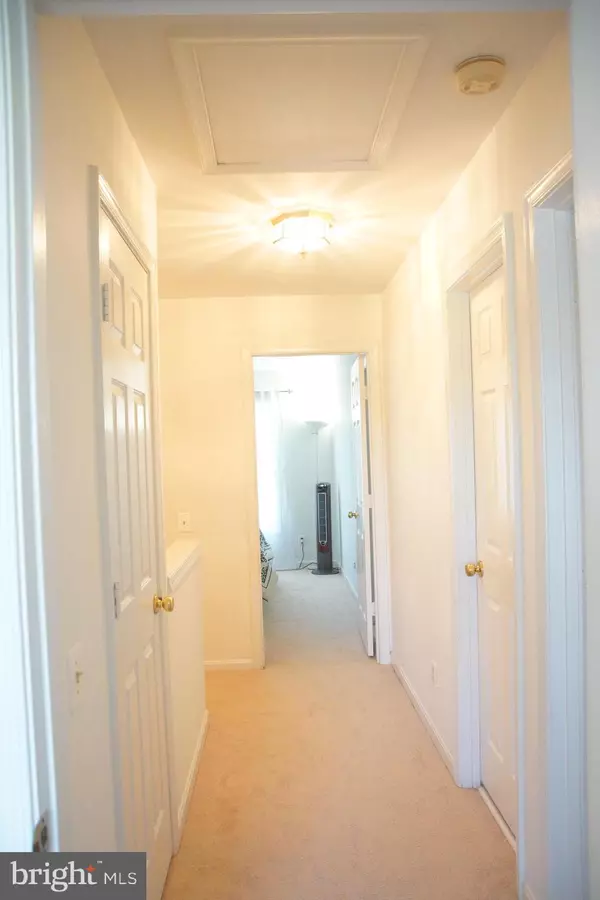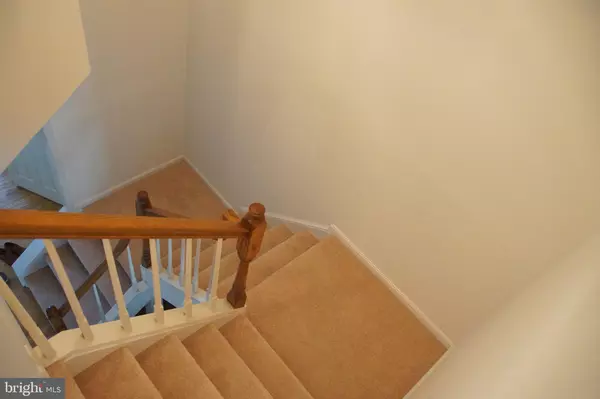$401,950
$401,950
For more information regarding the value of a property, please contact us for a free consultation.
3 Beds
4 Baths
1,854 SqFt
SOLD DATE : 09/30/2019
Key Details
Sold Price $401,950
Property Type Townhouse
Sub Type Interior Row/Townhouse
Listing Status Sold
Purchase Type For Sale
Square Footage 1,854 sqft
Price per Sqft $216
Subdivision None Available
MLS Listing ID VALO390820
Sold Date 09/30/19
Style Other
Bedrooms 3
Full Baths 3
Half Baths 1
HOA Fees $93/mo
HOA Y/N Y
Abv Grd Liv Area 1,454
Originating Board BRIGHT
Year Built 1990
Annual Tax Amount $3,730
Tax Year 2019
Lot Size 1,307 Sqft
Acres 0.03
Property Description
Location is key!!! Minutes away from Metro s newest station for the Silver Line and convenient commuter routes, close to Dulles Toll Road. This property is one of few townhomes in Ashburn Farms that back to the private protected nature preserve. Beautiful hardwood floors throughout the main level of the house. Three finished levels, three bedrooms and 3.5 baths. Huge Master on-suite. The kitchen features all stainless steel appliances and very durable quartz countertops. FRESHLY PAINTED AND NEW CARPETING!! This neighborhood cannot be beat, with multiple playgrounds and a pool close by. Shopping center within walking distance. Stone Bridge HS district which is sought after.
Location
State VA
County Loudoun
Zoning R010
Rooms
Other Rooms Living Room, Dining Room, Primary Bedroom, Bedroom 2, Bedroom 3, Kitchen, Family Room, Foyer
Basement Full
Interior
Interior Features Chair Railings, Crown Moldings, Floor Plan - Traditional, Kitchen - Table Space, Primary Bath(s), Recessed Lighting, Upgraded Countertops, Window Treatments, Wood Floors, Dining Area, Other, Ceiling Fan(s), Carpet
Hot Water Natural Gas
Heating Forced Air
Cooling Central A/C
Fireplaces Number 1
Equipment Built-In Microwave, Dishwasher, Disposal, Dryer, Dryer - Electric, Icemaker, Oven/Range - Gas, Refrigerator, Washer, Compactor
Fireplace Y
Window Features Skylights,Vinyl Clad
Appliance Built-In Microwave, Dishwasher, Disposal, Dryer, Dryer - Electric, Icemaker, Oven/Range - Gas, Refrigerator, Washer, Compactor
Heat Source Natural Gas
Laundry Basement
Exterior
Exterior Feature Deck(s)
Parking On Site 2
Utilities Available Above Ground, Cable TV Available, DSL Available, Sewer Available, Water Available, Phone Available, Electric Available
Waterfront N
Water Access N
Roof Type Asphalt
Accessibility None
Porch Deck(s)
Parking Type Parking Lot
Garage N
Building
Story 3+
Sewer Public Sewer
Water Public
Architectural Style Other
Level or Stories 3+
Additional Building Above Grade, Below Grade
Structure Type 9'+ Ceilings
New Construction N
Schools
Elementary Schools Sanders Corner
Middle Schools Trailside
High Schools Stone Bridge
School District Loudoun County Public Schools
Others
Pets Allowed N
Senior Community No
Tax ID 117303490000
Ownership Fee Simple
SqFt Source Estimated
Security Features Smoke Detector
Acceptable Financing Conventional, Cash, FHA
Horse Property N
Listing Terms Conventional, Cash, FHA
Financing Conventional,Cash,FHA
Special Listing Condition Standard
Read Less Info
Want to know what your home might be worth? Contact us for a FREE valuation!

Our team is ready to help you sell your home for the highest possible price ASAP

Bought with Rocio L Herrador • Spring Hill Real Estate, LLC.

1619 Walnut St 4th FL, Philadelphia, PA, 19103, United States






