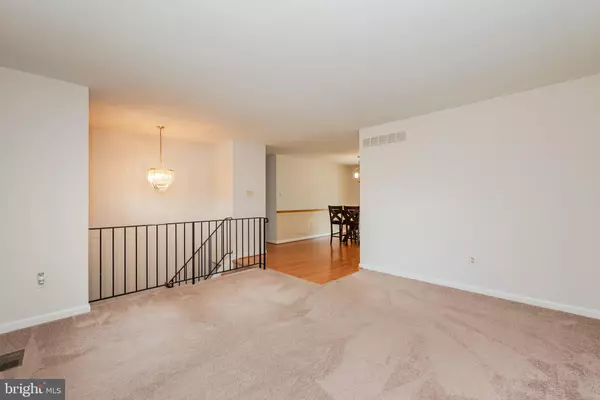$335,000
$335,000
For more information regarding the value of a property, please contact us for a free consultation.
4 Beds
3 Baths
1,588 SqFt
SOLD DATE : 09/27/2019
Key Details
Sold Price $335,000
Property Type Single Family Home
Sub Type Detached
Listing Status Sold
Purchase Type For Sale
Square Footage 1,588 sqft
Price per Sqft $210
Subdivision Fox Haven Estates
MLS Listing ID MDBC465910
Sold Date 09/27/19
Style Split Level
Bedrooms 4
Full Baths 3
HOA Y/N N
Abv Grd Liv Area 1,108
Originating Board BRIGHT
Year Built 1995
Annual Tax Amount $3,883
Tax Year 2018
Lot Size 0.360 Acres
Acres 0.36
Property Description
Feel at home the moment you walk up to this charming split with flawless curb appeal set on peaceful cul-de-sacl! Open living room with bright windows off dining room w/ statement lighting and access to elevated deck over open back yard with large basketball pad and stamped concrete patio lined with mature pines for privacy! Charming eat-in kitchen with classic oak cabinets and white appliances is perfect for preparing your favorite meals! 3 spacious, comfy bedrooms on main level include owner's suite with 2x double closets & attached bath! Finished lower level with expansive rec room, 4th bedroom, full bath & laundry! This gorgeous home is packed with upgrades including a new architectural roof, new siding and shutters, carpet, lower shower and energy saving front door! Welcome home!
Location
State MD
County Baltimore
Zoning RES
Rooms
Other Rooms Living Room, Dining Room, Primary Bedroom, Bedroom 2, Bedroom 3, Bedroom 4, Kitchen, Foyer
Basement Full, Connecting Stairway, Daylight, Full, Daylight, Partial, Fully Finished, Heated, Improved, Sump Pump, Windows
Main Level Bedrooms 3
Interior
Interior Features Attic, Carpet, Chair Railings, Dining Area, Formal/Separate Dining Room, Kitchen - Eat-In, Primary Bath(s), Other
Hot Water Natural Gas
Heating Forced Air
Cooling Central A/C
Flooring Carpet, Laminated, Vinyl
Equipment Dishwasher, Disposal, Dryer, Dryer - Gas, Freezer, Oven - Self Cleaning, Oven/Range - Gas, Refrigerator, Washer, Water Heater
Fireplace N
Window Features Bay/Bow,Double Pane
Appliance Dishwasher, Disposal, Dryer, Dryer - Gas, Freezer, Oven - Self Cleaning, Oven/Range - Gas, Refrigerator, Washer, Water Heater
Heat Source Natural Gas
Laundry Basement
Exterior
Exterior Feature Deck(s), Patio(s)
Garage Garage - Front Entry
Garage Spaces 2.0
Waterfront N
Water Access N
View Trees/Woods
Roof Type Architectural Shingle
Accessibility None
Porch Deck(s), Patio(s)
Parking Type Attached Garage
Attached Garage 2
Total Parking Spaces 2
Garage Y
Building
Lot Description Trees/Wooded
Story 2
Sewer Public Sewer
Water Public
Architectural Style Split Level
Level or Stories 2
Additional Building Above Grade, Below Grade
Structure Type Dry Wall
New Construction N
Schools
Elementary Schools Cedarmere
Middle Schools Franklin
High Schools Franklin
School District Baltimore County Public Schools
Others
Senior Community No
Tax ID 04042200013573
Ownership Fee Simple
SqFt Source Estimated
Special Listing Condition Standard
Read Less Info
Want to know what your home might be worth? Contact us for a FREE valuation!

Our team is ready to help you sell your home for the highest possible price ASAP

Bought with Drew S Lawhorn • Keller Williams Legacy Central

1619 Walnut St 4th FL, Philadelphia, PA, 19103, United States






