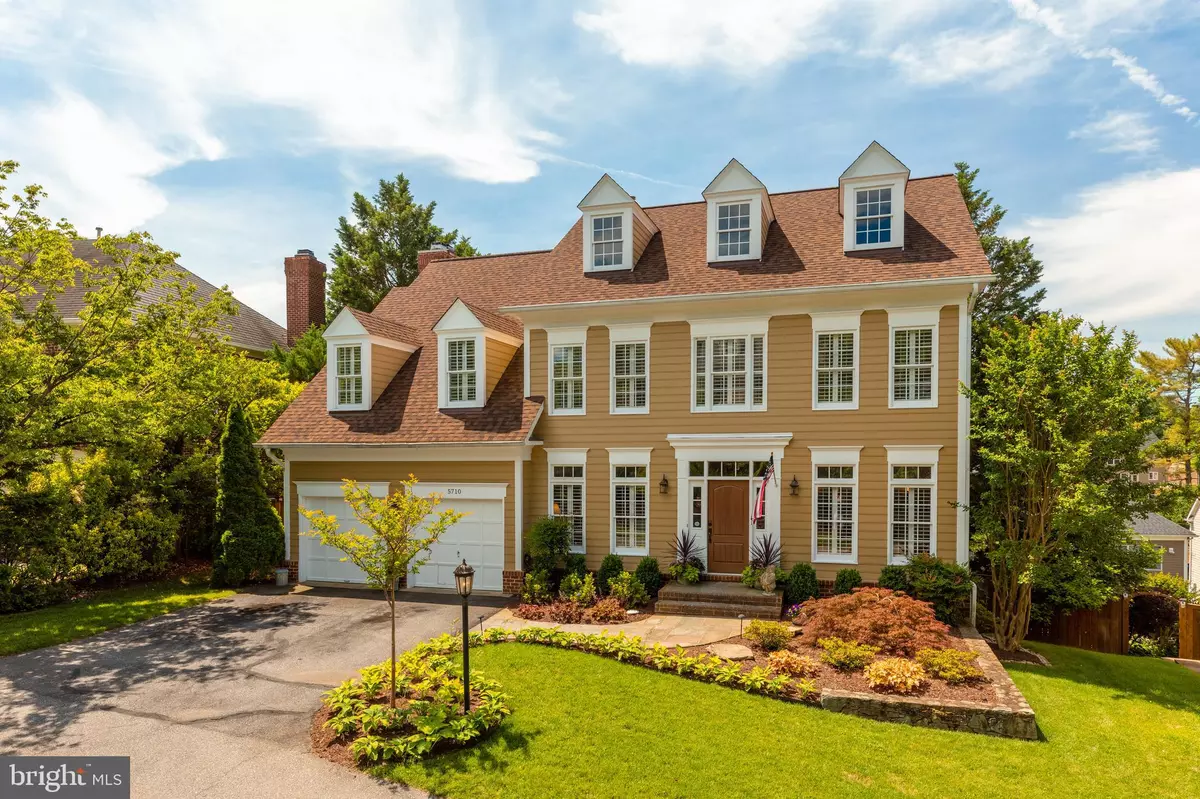$1,215,000
$1,269,000
4.3%For more information regarding the value of a property, please contact us for a free consultation.
5 Beds
4 Baths
4,198 SqFt
SOLD DATE : 09/26/2019
Key Details
Sold Price $1,215,000
Property Type Single Family Home
Sub Type Detached
Listing Status Sold
Purchase Type For Sale
Square Footage 4,198 sqft
Price per Sqft $289
Subdivision Ayrlawn
MLS Listing ID MDMC665588
Sold Date 09/26/19
Style Colonial
Bedrooms 5
Full Baths 3
Half Baths 1
HOA Y/N N
Abv Grd Liv Area 3,198
Originating Board BRIGHT
Year Built 1993
Annual Tax Amount $13,317
Tax Year 2019
Lot Size 0.258 Acres
Acres 0.26
Property Description
Beautiful 5BR, 3.5 BA Mitchell & Best colonial on a quiet cul-de-sac, one of Bethesda Magazine's Top 10 best streets in Bethesda! Stunning Owners Bath is just 1-year old; HW floors refinished on main level and freshly painted in 2019. Crown, chair and picture frame molding in entry hall, dining room & library. Stone-front wood burning FP in family room and recreation room, granite counters in kitchen, Wolf 6-burner stove, Sub-zero fridge, Owners suite with 2 walk-in closets, Owners bath with custom millwork and cabinetry, quartz countertops, soak tub and beautiful marble shower, large upper-level laundry room. Lower level is amazing: huge windows, 11 ceilings, walk-out level to flagstone patio, full bath and spacious storage room. One block to Ayrlawn park, walk to NIH, Suburban Hosp; 2 miles to downtown Bethesda, I-495.
Location
State MD
County Montgomery
Zoning R60
Rooms
Other Rooms Family Room, Library, Laundry
Basement Full, Fully Finished, Outside Entrance, Rear Entrance, Sump Pump, Walkout Level, Windows, Daylight, Full
Interior
Interior Features Attic, Breakfast Area, Carpet, Ceiling Fan(s), Chair Railings, Crown Moldings, Dining Area, Family Room Off Kitchen, Formal/Separate Dining Room, Kitchen - Eat-In, Kitchen - Island, Kitchen - Table Space, Primary Bath(s), Recessed Lighting, Soaking Tub, Upgraded Countertops, Walk-in Closet(s), Window Treatments, Wood Floors
Heating Central
Cooling Central A/C, Ceiling Fan(s)
Flooring Hardwood, Carpet
Fireplaces Number 2
Fireplaces Type Fireplace - Glass Doors, Mantel(s), Stone, Wood
Equipment Built-In Range, Built-In Microwave, Cooktop, Dishwasher, Disposal, Dryer - Gas, Exhaust Fan, Microwave, Oven - Double, Oven - Wall, Oven/Range - Gas, Range Hood, Refrigerator, Six Burner Stove, Stainless Steel Appliances, Washer
Furnishings No
Fireplace Y
Appliance Built-In Range, Built-In Microwave, Cooktop, Dishwasher, Disposal, Dryer - Gas, Exhaust Fan, Microwave, Oven - Double, Oven - Wall, Oven/Range - Gas, Range Hood, Refrigerator, Six Burner Stove, Stainless Steel Appliances, Washer
Heat Source Natural Gas
Laundry Upper Floor
Exterior
Exterior Feature Deck(s), Patio(s)
Garage Garage - Front Entry
Garage Spaces 4.0
Fence Panel, Privacy, Rear
Utilities Available Fiber Optics Available
Waterfront N
Water Access N
View Trees/Woods
Roof Type Architectural Shingle
Accessibility None
Porch Deck(s), Patio(s)
Parking Type Attached Garage
Attached Garage 2
Total Parking Spaces 4
Garage Y
Building
Lot Description Cul-de-sac, Front Yard, Rear Yard
Story 3+
Sewer Public Sewer
Water Public
Architectural Style Colonial
Level or Stories 3+
Additional Building Above Grade, Below Grade
New Construction N
Schools
Elementary Schools Wyngate
Middle Schools North Bethesda
High Schools Walter Johnson
School District Montgomery County Public Schools
Others
Senior Community No
Tax ID 160702897378
Ownership Fee Simple
SqFt Source Assessor
Horse Property N
Special Listing Condition Standard
Read Less Info
Want to know what your home might be worth? Contact us for a FREE valuation!

Our team is ready to help you sell your home for the highest possible price ASAP

Bought with Sherry Brennan • Long & Foster Real Estate, Inc.

1619 Walnut St 4th FL, Philadelphia, PA, 19103, United States






