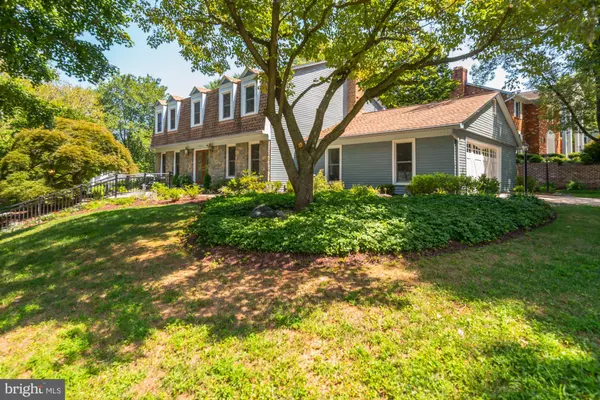$705,000
$715,000
1.4%For more information regarding the value of a property, please contact us for a free consultation.
4 Beds
5 Baths
3,474 SqFt
SOLD DATE : 09/25/2019
Key Details
Sold Price $705,000
Property Type Single Family Home
Sub Type Detached
Listing Status Sold
Purchase Type For Sale
Square Footage 3,474 sqft
Price per Sqft $202
Subdivision Horizon Hill
MLS Listing ID MDMC658250
Sold Date 09/25/19
Style Contemporary
Bedrooms 4
Full Baths 4
Half Baths 1
HOA Y/N N
Abv Grd Liv Area 2,574
Originating Board BRIGHT
Year Built 1976
Annual Tax Amount $9,295
Tax Year 2019
Lot Size 10,236 Sqft
Acres 0.23
Property Description
Wow, what a gorgeous house! On the corner at the entrance to a short cul de sac in a quiet neighborhood across from a walking trail leading to a playground and natural preserve, this dream home is ready for your whole family! The heaviest lifting has been done. Radon has been mitigated, lead free, new windows in 2015, HVAC in 2016, roof in 2013!The finished 3474 sq ft includes new paint throughout, a gourmet kitchen, a tremendous amount of storage space and a large two car garage off the mud/laundry room. You will find all your needs not just met, exceeded.The open kitchen overlooks an amazing living room featuring a fire place and large seating area. As you exit to the charming patio in the enchanting fenced back yard you will find yourself transported away to a place of calm and relaxation. Knowing the little ones are just around the corner keeps that piece of mind. Like to entertain? The dining room can be combined with your second living area to create an enormous space for plenty of people at one long table and the flow throughout the whole first floor easily allows for huge events that incorporate the back yard. Upstairs there are 4 bedrooms, a large master with private bath and grand walk in closet, a second smaller bedroom with en-suite and an additional full bath in the forth bedroom. The basement is a perfect size and is open to the back yard play area which makes the space even more inviting and continues the amazing flow throughout the home. Additionally, there is a full bath and a guest room, considering the new ADU laws, there may be an income or in-law suite opportunity, perform your due diligence!Take our 3D TOUR now by clicking on the video camera icon on the top of this page or go to: http://my.matterport.com/show/?m=tgFzAUKwo4NGrand .Open house is scheduled for Sunday, Aug 25, 2019 between 1 & 4pm. Come visit us, enjoy snacks, drinks and sweets and enter our raffle for a chance to win an amazon gift card. Tell your friends, family, co-workers and your neighbors, this is a must see home, don't miss out!
Location
State MD
County Montgomery
Zoning R90
Rooms
Other Rooms Bedroom 3, Bedroom 4, Bedroom 1, Bathroom 2
Basement Full, Fully Finished, Rear Entrance
Interior
Heating Forced Air
Cooling Central A/C
Fireplaces Number 1
Heat Source Electric
Exterior
Garage Garage - Side Entry, Garage Door Opener, Inside Access
Garage Spaces 2.0
Waterfront N
Water Access N
Accessibility None
Parking Type Attached Garage, Off Street
Attached Garage 2
Total Parking Spaces 2
Garage Y
Building
Story 3+
Sewer Public Sewer
Water Public
Architectural Style Contemporary
Level or Stories 3+
Additional Building Above Grade, Below Grade
New Construction N
Schools
Elementary Schools Ritchie Park
Middle Schools Julius West
High Schools Richard Montgomery
School District Montgomery County Public Schools
Others
Senior Community No
Tax ID 160401649667
Ownership Fee Simple
SqFt Source Estimated
Special Listing Condition Standard
Read Less Info
Want to know what your home might be worth? Contact us for a FREE valuation!

Our team is ready to help you sell your home for the highest possible price ASAP

Bought with Raydon J Rigby • Redfin Corp

1619 Walnut St 4th FL, Philadelphia, PA, 19103, United States






