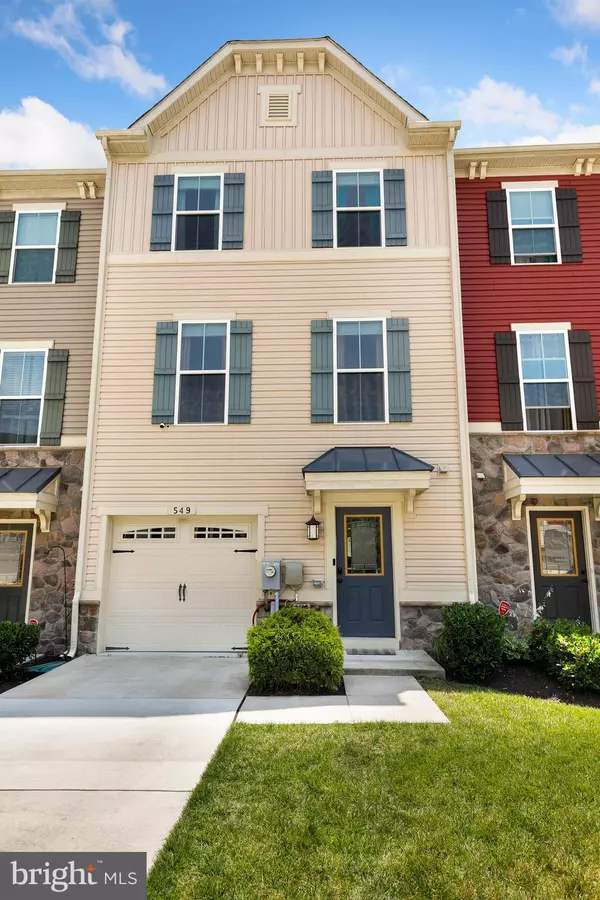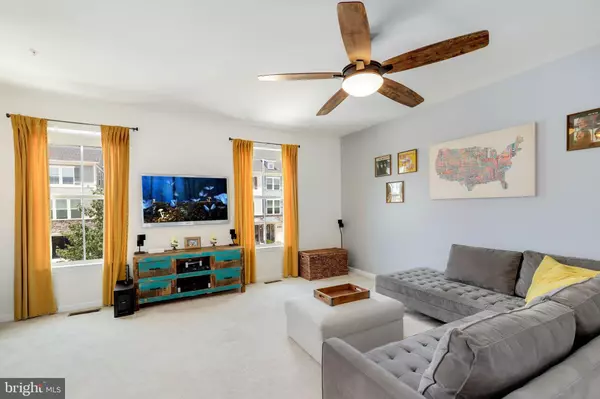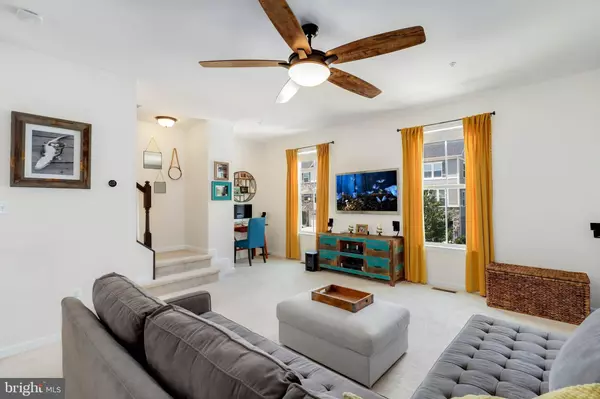$323,000
$319,900
1.0%For more information regarding the value of a property, please contact us for a free consultation.
3 Beds
3 Baths
1,960 SqFt
SOLD DATE : 09/26/2019
Key Details
Sold Price $323,000
Property Type Townhouse
Sub Type Interior Row/Townhouse
Listing Status Sold
Purchase Type For Sale
Square Footage 1,960 sqft
Price per Sqft $164
Subdivision Creekside Village
MLS Listing ID MDAA407210
Sold Date 09/26/19
Style Colonial
Bedrooms 3
Full Baths 2
Half Baths 1
HOA Fees $87/mo
HOA Y/N Y
Abv Grd Liv Area 1,960
Originating Board BRIGHT
Year Built 2014
Annual Tax Amount $3,214
Tax Year 2018
Lot Size 1,612 Sqft
Acres 0.04
Property Description
Better than new garage townhome in amenity rich Creekside Village! This home shows like a model and is ready to move right in. Three finished levels, lower level and main level with exterior access, charming kitchen with stainless steel appliances and an island that can be used for light meals, master bedroom with walk-in closet and full bathroom. There is a rough in for a fireplace on walkout level and rough in for a bath on main level - if you want to add a later date. This unit is close to overflow parking - extra guest parking is not a problem here! Plus - driveway parking in front of your one car finished garage with epoxy floor. Home is pre-wired for alarm system, too! Wonderful community amenities tennis court, pool, fitness center, playgrounds, walking paths and more! Close to major commuting routes so you can spend more time enjoying all this neighborhood has to offer! Do not miss out!
Location
State MD
County Anne Arundel
Zoning RES
Interior
Interior Features Carpet, Combination Kitchen/Dining, Family Room Off Kitchen, Floor Plan - Open, Kitchen - Eat-In, Kitchen - Island, Kitchen - Table Space, Primary Bath(s), Recessed Lighting, Walk-in Closet(s)
Heating Central
Cooling Central A/C
Equipment Built-In Microwave, Dryer, Washer, Cooktop, Dishwasher, Exhaust Fan, Disposal, Refrigerator, Stove
Window Features Screens
Appliance Built-In Microwave, Dryer, Washer, Cooktop, Dishwasher, Exhaust Fan, Disposal, Refrigerator, Stove
Heat Source Electric
Laundry Hookup
Exterior
Garage Garage - Front Entry
Garage Spaces 1.0
Amenities Available Pool - Outdoor, Jog/Walk Path, Fitness Center
Waterfront N
Water Access N
Accessibility Other
Parking Type Attached Garage, Driveway
Attached Garage 1
Total Parking Spaces 1
Garage Y
Building
Story 3+
Sewer Public Sewer
Water Public
Architectural Style Colonial
Level or Stories 3+
Additional Building Above Grade, Below Grade
New Construction N
Schools
School District Anne Arundel County Public Schools
Others
Senior Community No
Tax ID 020324690237014
Ownership Fee Simple
SqFt Source Assessor
Special Listing Condition Standard
Read Less Info
Want to know what your home might be worth? Contact us for a FREE valuation!

Our team is ready to help you sell your home for the highest possible price ASAP

Bought with James T Weiskerger • Next Step Realty

1619 Walnut St 4th FL, Philadelphia, PA, 19103, United States






