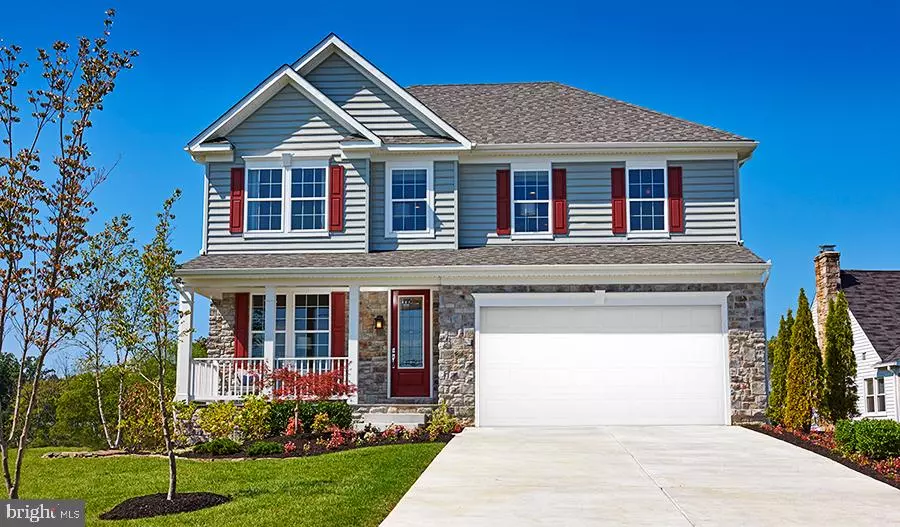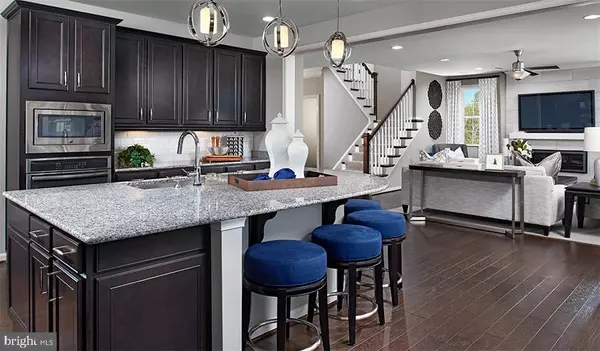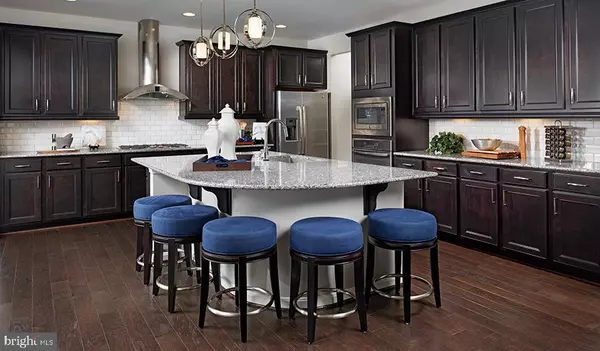$436,189
$407,880
6.9%For more information regarding the value of a property, please contact us for a free consultation.
4 Beds
3 Baths
2,720 SqFt
SOLD DATE : 09/23/2019
Key Details
Sold Price $436,189
Property Type Single Family Home
Sub Type Detached
Listing Status Sold
Purchase Type For Sale
Square Footage 2,720 sqft
Price per Sqft $160
Subdivision Twin Lake Overlook
MLS Listing ID VAFV150538
Sold Date 09/23/19
Style Craftsman
Bedrooms 4
Full Baths 2
Half Baths 1
HOA Fees $75/mo
HOA Y/N Y
Abv Grd Liv Area 2,720
Originating Board BRIGHT
Year Built 2019
Annual Tax Amount $457
Tax Year 2018
Lot Size 8,436 Sqft
Acres 0.19
Property Description
This home will be ready for move-in this Sept. 2019! This main floor of the popular Hemingway features a formal living room, a spacious great room with fireplace and an open dining area that flows into a modern kitchen with center island and large walk-in pantry. There is a light filled sunroom off of the kitchen. Upstairs, you'll find a convenient laundry, a large loft, four bedrooms and two full baths. The main level has a half bath. The basement is the desirable walk-out design with full windows. If you act soon, you will be able to personalize all interior features from floors to cabinets and counters in our Home Gallery. Minutes from Old Town Winchester & community features a lake and trails! Sales center is open daily but by appointment only on Wednesday & Thursday. Photos are of a similar home.
Location
State VA
County Frederick
Zoning RP
Rooms
Other Rooms Living Room, Dining Room, Primary Bedroom, Bedroom 3, Bedroom 4, Kitchen, Basement, Foyer, Great Room, Laundry, Loft, Mud Room, Bathroom 2
Basement Unfinished, Walkout Level, Windows
Interior
Interior Features Attic, Crown Moldings, Family Room Off Kitchen, Floor Plan - Open, Kitchen - Island, Primary Bath(s), Pantry, Recessed Lighting, Walk-in Closet(s), Wood Floors
Hot Water Natural Gas
Heating Programmable Thermostat
Cooling Central A/C
Flooring Carpet, Ceramic Tile, Hardwood
Fireplaces Number 1
Equipment Built-In Microwave, Dishwasher, Disposal, Six Burner Stove
Fireplace Y
Window Features Energy Efficient,Low-E
Appliance Built-In Microwave, Dishwasher, Disposal, Six Burner Stove
Heat Source Natural Gas
Laundry Upper Floor
Exterior
Exterior Feature Porch(es)
Garage Garage - Front Entry
Garage Spaces 2.0
Amenities Available Common Grounds, Water/Lake Privileges
Waterfront N
Water Access N
Roof Type Asphalt
Accessibility None
Porch Porch(es)
Attached Garage 2
Total Parking Spaces 2
Garage Y
Building
Story 3+
Sewer Public Sewer
Water Public
Architectural Style Craftsman
Level or Stories 3+
Additional Building Above Grade, Below Grade
Structure Type 9'+ Ceilings,Dry Wall
New Construction Y
Schools
Elementary Schools Greenwood Mill
Middle Schools Admiral Richard E Byrd
High Schools Millbrook
School District Frederick County Public Schools
Others
HOA Fee Include Common Area Maintenance,Management,Snow Removal,Trash
Senior Community No
Tax ID 55M 2 9 18
Ownership Fee Simple
SqFt Source Estimated
Security Features Carbon Monoxide Detector(s),Smoke Detector
Special Listing Condition Standard
Read Less Info
Want to know what your home might be worth? Contact us for a FREE valuation!

Our team is ready to help you sell your home for the highest possible price ASAP

Bought with Jodi Costello • ERA Oakcrest Realty, Inc.

1619 Walnut St 4th FL, Philadelphia, PA, 19103, United States






