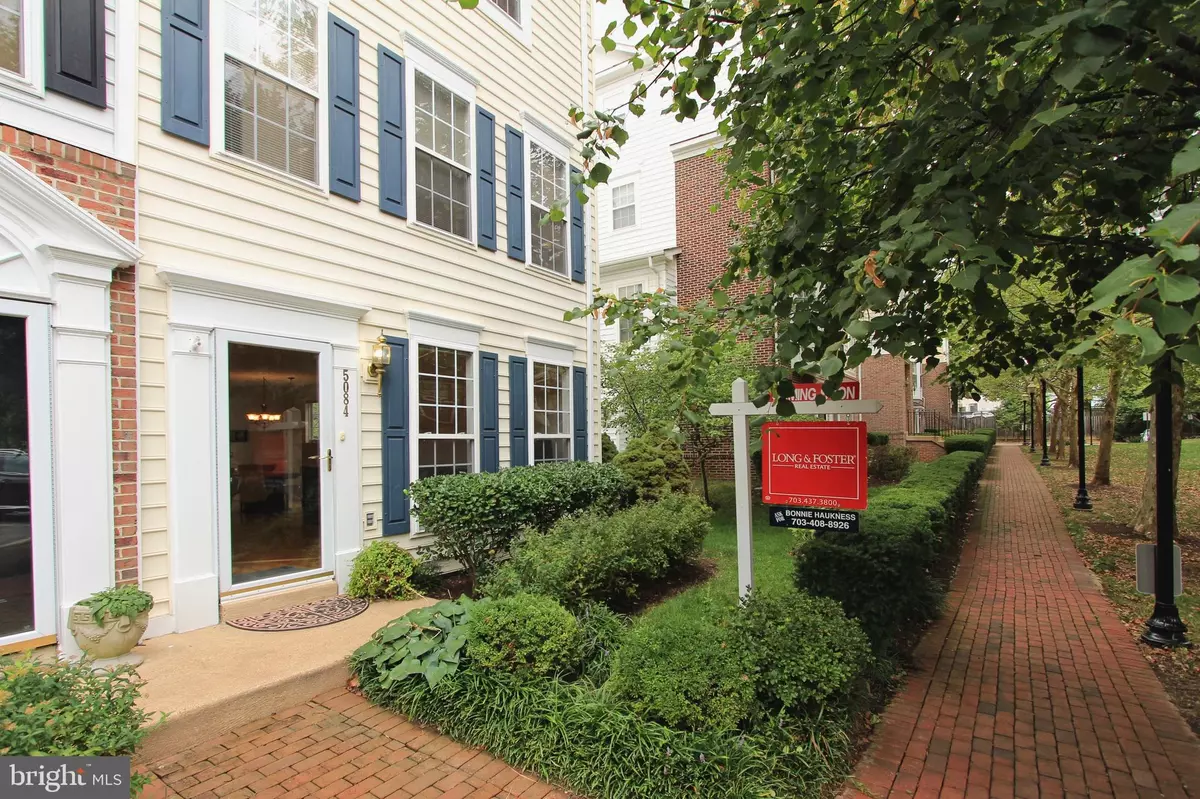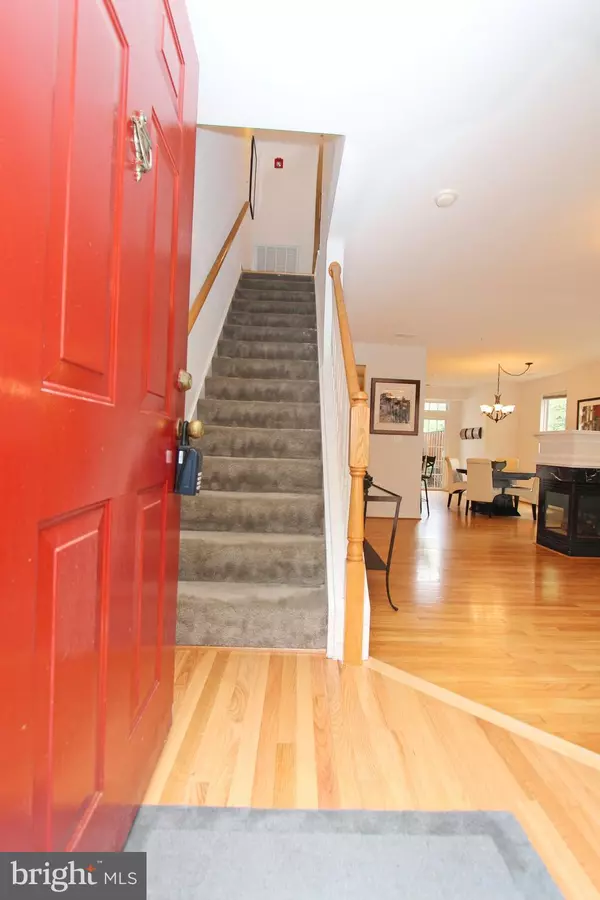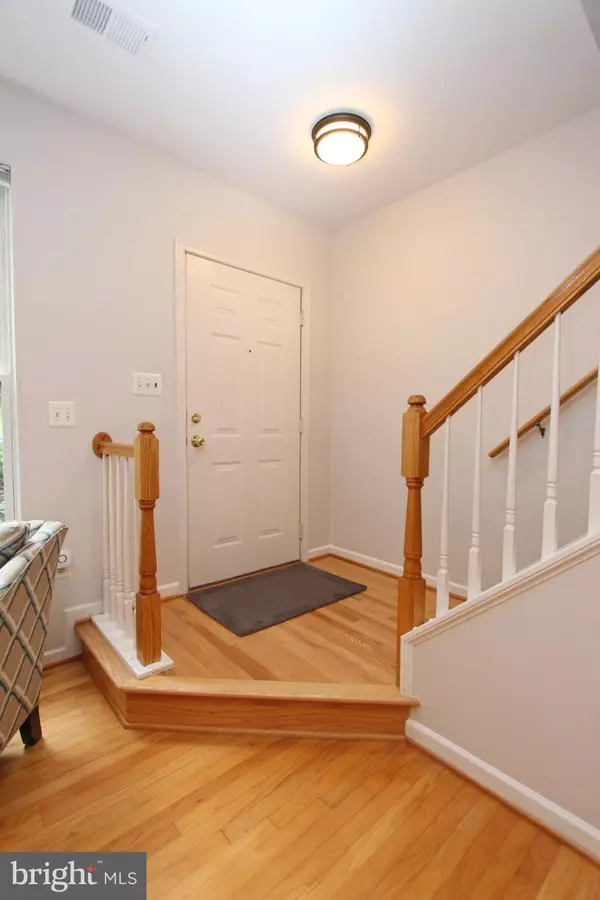$494,000
$489,000
1.0%For more information regarding the value of a property, please contact us for a free consultation.
2 Beds
3 Baths
1,502 SqFt
SOLD DATE : 09/19/2019
Key Details
Sold Price $494,000
Property Type Condo
Sub Type Condo/Co-op
Listing Status Sold
Purchase Type For Sale
Square Footage 1,502 sqft
Price per Sqft $328
Subdivision Condos At Cameron Blvd
MLS Listing ID VAAX238982
Sold Date 09/19/19
Style Traditional
Bedrooms 2
Full Baths 2
Half Baths 1
Condo Fees $474/mo
HOA Y/N N
Abv Grd Liv Area 1,502
Originating Board BRIGHT
Year Built 2001
Annual Tax Amount $5,378
Tax Year 2018
Property Description
Rarely available end unit Fairmont Model townhouse offers loads of upgrades. The kitchen includes top-of-the-line, new in 2017, stainless appliances, granite tops, backsplash and breakfast bar! Ideal entertainment space is found in the spacious living and dining rooms separated by a 3-sided gas fireplace! Hardwood floors on both main and upper levels! The master suite includes a large sitting room and walk-in with access to a private deck! The second bedroom is also ensuite with a walk-in closet and private full bathroom! The washer and dryer are conveniently located on the upper level. The attached garage offers loads of storage space and a driveway parking space! Cameron Station includes all the amenities you're looking for pools including a wading pool for children, fitness center, meeting rooms and loads of green space throughout the neighborhood for picnics and play. Retailers both in and abutting the neighborhood offer easy access to shopping, salon, a learning center, cleaners and cafes. The Charles Beatley Public Library offers an abundance of children's programs and a reading garden. Shuttle bus service is also available Cameron Station to Van Dorn Metro.
Location
State VA
County Alexandria City
Zoning CDD#9
Rooms
Other Rooms Living Room, Dining Room, Primary Bedroom, Sitting Room, Bedroom 2, Kitchen, Bathroom 2, Primary Bathroom, Half Bath
Interior
Interior Features Floor Plan - Open, Primary Bath(s), Recessed Lighting, Soaking Tub, Upgraded Countertops, Walk-in Closet(s), Window Treatments, Wood Floors, Bar, Kitchen - Gourmet, Stall Shower, Tub Shower
Hot Water Natural Gas
Heating Forced Air
Cooling Central A/C
Flooring Carpet, Hardwood, Ceramic Tile
Fireplaces Number 1
Fireplaces Type Fireplace - Glass Doors, Double Sided, Gas/Propane
Equipment Built-In Microwave, Built-In Range, Dishwasher, Disposal, Dryer, Exhaust Fan, Icemaker, Microwave, Oven - Self Cleaning, Oven/Range - Gas, Refrigerator, Washer, Oven - Double, Stainless Steel Appliances, Water Heater
Fireplace Y
Window Features Double Pane,Screens
Appliance Built-In Microwave, Built-In Range, Dishwasher, Disposal, Dryer, Exhaust Fan, Icemaker, Microwave, Oven - Self Cleaning, Oven/Range - Gas, Refrigerator, Washer, Oven - Double, Stainless Steel Appliances, Water Heater
Heat Source Natural Gas
Laundry Upper Floor
Exterior
Exterior Feature Patio(s), Deck(s)
Garage Garage Door Opener, Inside Access, Garage - Rear Entry
Garage Spaces 2.0
Fence Rear, Wood
Utilities Available Cable TV Available, Natural Gas Available, Under Ground
Amenities Available Club House, Common Grounds, Exercise Room, Fitness Center, Pool - Outdoor, Party Room, Picnic Area, Recreational Center, Swimming Pool
Waterfront N
Water Access N
Accessibility None
Porch Patio(s), Deck(s)
Parking Type Attached Garage, Driveway
Attached Garage 1
Total Parking Spaces 2
Garage Y
Building
Lot Description Corner
Story 2
Sewer Public Sewer
Water Public
Architectural Style Traditional
Level or Stories 2
Additional Building Above Grade, Below Grade
Structure Type 9'+ Ceilings
New Construction N
Schools
Elementary Schools Samuel W. Tucker
Middle Schools Francis C Hammond
High Schools Alexandria City
School District Alexandria City Public Schools
Others
Pets Allowed Y
HOA Fee Include Common Area Maintenance,Ext Bldg Maint,Management,Parking Fee,Pool(s),Recreation Facility,Reserve Funds,Road Maintenance,Snow Removal,Sewer,Trash,Water,Health Club,Lawn Maintenance
Senior Community No
Tax ID 058.04-0B-443
Ownership Condominium
Special Listing Condition Standard
Pets Description Cats OK, Dogs OK
Read Less Info
Want to know what your home might be worth? Contact us for a FREE valuation!

Our team is ready to help you sell your home for the highest possible price ASAP

Bought with Erin K. Jones • KW Metro Center

1619 Walnut St 4th FL, Philadelphia, PA, 19103, United States






