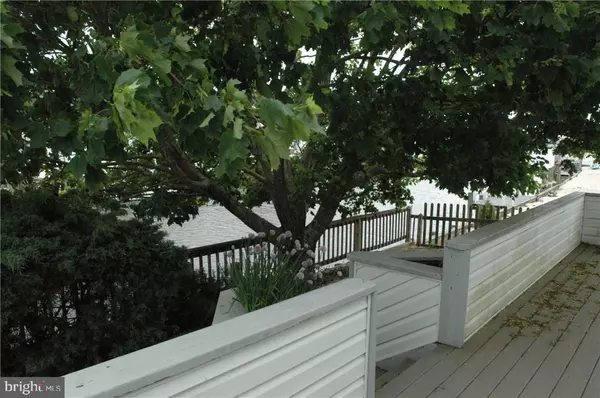$325,000
$350,000
7.1%For more information regarding the value of a property, please contact us for a free consultation.
3 Beds
3 Baths
2,055 SqFt
SOLD DATE : 09/08/2017
Key Details
Sold Price $325,000
Property Type Single Family Home
Sub Type Detached
Listing Status Sold
Purchase Type For Sale
Square Footage 2,055 sqft
Price per Sqft $158
Subdivision Village Harbour - East Point
MLS Listing ID NJOC171834
Sold Date 09/08/17
Style Other
Bedrooms 3
Full Baths 2
Half Baths 1
HOA Y/N N
Abv Grd Liv Area 2,055
Originating Board JSMLS
Year Built 1982
Annual Tax Amount $8,277
Tax Year 2016
Lot Dimensions 77.25x80
Property Description
HUGE PRICE REDUCTION....over 2000 sq ft for only $350,000? better hurry....Prestigious Village Harbour Waterfront "Coves" expanded Caravelle model on a 77x80 lot with fenced yard. 2055 Sq FT, 3 bedroom 2 1/2 bath with loft. Loft could easily be a 4th bedroom, sitting room to master or an office. Large family room, formal dining room, galley kitchen with breakfast bar. Second floor is a loft and a huge Master suite with walk in closet and bath with shower. 2 bedrooms on first floor with Jack and Jill bathroom. Outside hot and cold shower, trex decking, landscaped yard and shed. Double wide concrete driveway with concrete on side for your boat, an attached shed as well as a detached one, and nicely landscaped yard. 55 FT. 2 level boat dock, Andersen windows and sliders. Turn this house into your dream home.
Location
State NJ
County Ocean
Area Stafford Twp (21531)
Zoning RR1
Interior
Interior Features Attic, Entry Level Bedroom, Breakfast Area, Ceiling Fan(s), Floor Plan - Open, Recessed Lighting, Primary Bath(s), Stall Shower, Walk-in Closet(s)
Heating Forced Air, Heat Pump(s)
Cooling Central A/C
Flooring Ceramic Tile, Fully Carpeted
Fireplaces Number 1
Fireplaces Type Wood
Equipment Dishwasher, Oven/Range - Electric, Refrigerator, Stove
Furnishings No
Fireplace Y
Appliance Dishwasher, Oven/Range - Electric, Refrigerator, Stove
Heat Source Electric
Exterior
Exterior Feature Deck(s)
Garage Oversized
Fence Partially
Waterfront Y
Water Access Y
View Water, Canal
Roof Type Shingle
Accessibility None
Porch Deck(s)
Parking Type On Street
Garage N
Building
Lot Description Bulkheaded, Level
Story 1.5
Foundation Crawl Space
Sewer Public Sewer
Water Public
Architectural Style Other
Level or Stories 1.5
Additional Building Above Grade
New Construction N
Schools
Middle Schools Southern Regional M.S.
High Schools Southern Regional H.S.
School District Southern Regional Schools
Others
Senior Community No
Tax ID 31-00147-86-00020
Ownership Fee Simple
Acceptable Financing Cash, Conventional
Listing Terms Cash, Conventional
Financing Cash,Conventional
Special Listing Condition Standard
Read Less Info
Want to know what your home might be worth? Contact us for a FREE valuation!

Our team is ready to help you sell your home for the highest possible price ASAP

Bought with Susan Racioppi • Greater Coastal Realty, inc.

1619 Walnut St 4th FL, Philadelphia, PA, 19103, United States






