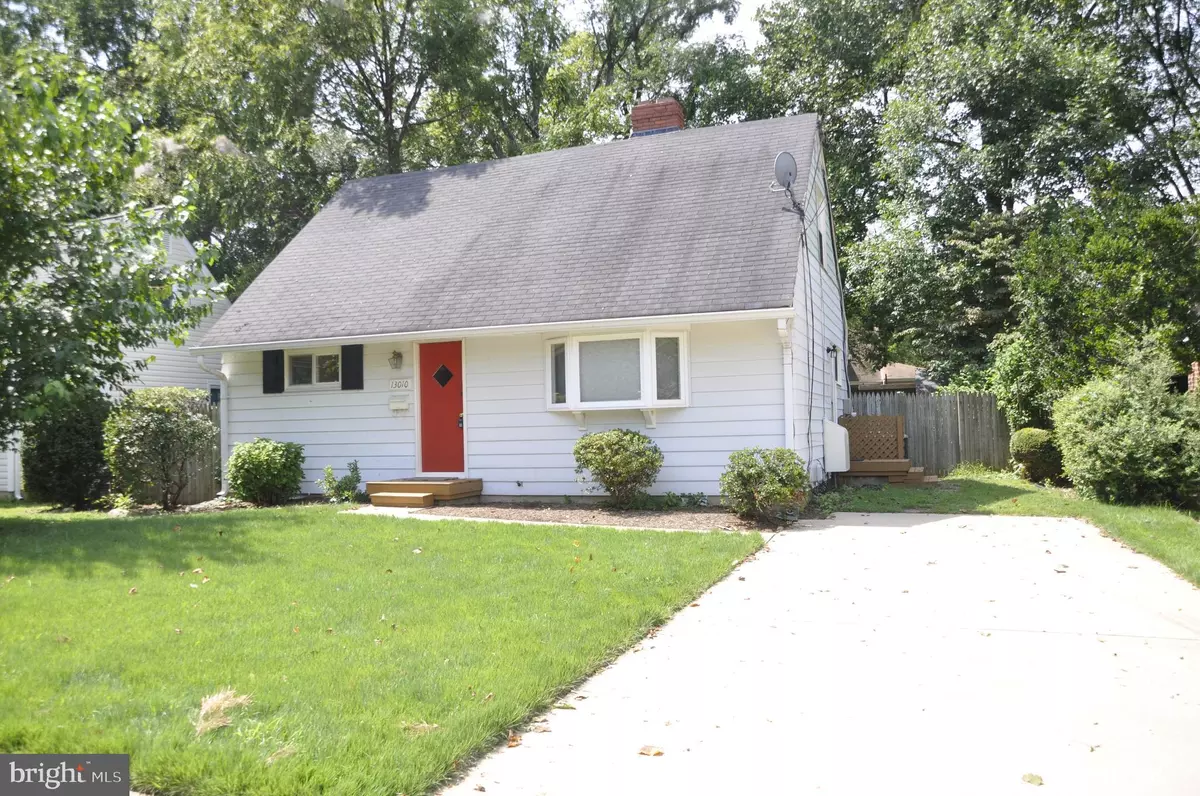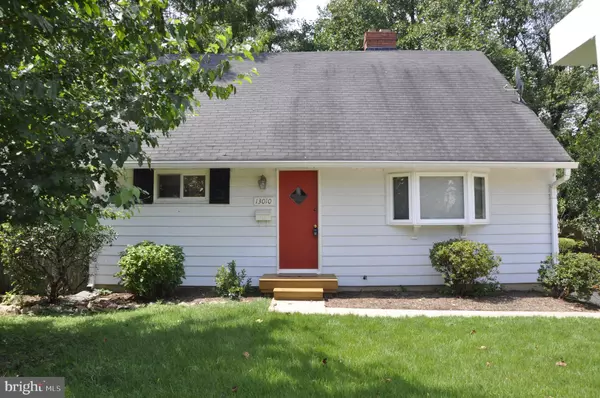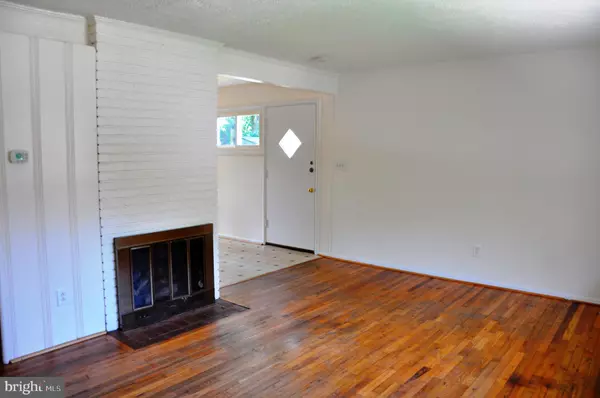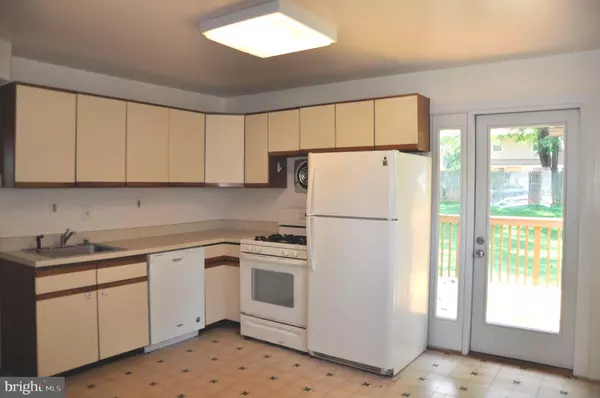$356,500
$330,000
8.0%For more information regarding the value of a property, please contact us for a free consultation.
3 Beds
2 Baths
1,200 SqFt
SOLD DATE : 09/13/2019
Key Details
Sold Price $356,500
Property Type Single Family Home
Sub Type Detached
Listing Status Sold
Purchase Type For Sale
Square Footage 1,200 sqft
Price per Sqft $297
Subdivision Twinbrook
MLS Listing ID MDMC100425
Sold Date 09/13/19
Style Cape Cod
Bedrooms 3
Full Baths 2
HOA Y/N N
Abv Grd Liv Area 1,200
Originating Board BRIGHT
Year Built 1951
Annual Tax Amount $4,420
Tax Year 2019
Lot Size 6,600 Sqft
Acres 0.15
Property Description
Charming Cape Cod redesigned to offer main level Master Bedroom Suite complete w/ full bath & walk-in closet, hardwood floors. Living room has gas fireplace, hardwoods and bay window. Spacious kitchen and eat-in area with partial French door to deck, views of back yard. Additional main level laundry room and full bath with tub. Upper level has 2 good size bedrooms, each with large closets. Space to add additional bath. Lovely backyard with privacy fencing, deck, large shed. Front features driveway (2 car) with convenient side entry to kitchen. Fresh paint, clean, move in condition. Sewer line has been replaced. Walk to everything-Metro Twinbrook station with nearby new trendy amenities, Just across Atlantic Ave is a community center with pool, tennis,basketball, play area, park. Full home with all the amenities for less than a condo and no fees!
Location
State MD
County Montgomery
Zoning R60
Rooms
Other Rooms Living Room, Laundry, Additional Bedroom
Main Level Bedrooms 1
Interior
Interior Features Carpet, Combination Kitchen/Dining
Hot Water Natural Gas
Heating Central
Cooling Central A/C
Flooring Hardwood, Carpet, Vinyl
Fireplaces Number 1
Fireplaces Type Fireplace - Glass Doors, Gas/Propane
Equipment Refrigerator, Washer, Water Heater, Stove, Oven/Range - Gas, Dishwasher, Dryer
Fireplace Y
Window Features Bay/Bow,Double Pane,Replacement,Screens
Appliance Refrigerator, Washer, Water Heater, Stove, Oven/Range - Gas, Dishwasher, Dryer
Heat Source Natural Gas
Laundry Main Floor
Exterior
Exterior Feature Deck(s)
Fence Fully, Rear, Wood, Privacy
Utilities Available Cable TV, Fiber Optics Available
Waterfront N
Water Access N
Roof Type Composite
Accessibility Level Entry - Main
Porch Deck(s)
Parking Type Driveway, On Street
Garage N
Building
Lot Description Landscaping, Rear Yard
Story 1.5
Foundation Crawl Space
Sewer Public Sewer
Water Public
Architectural Style Cape Cod
Level or Stories 1.5
Additional Building Above Grade, Below Grade
Structure Type Dry Wall,Paneled Walls
New Construction N
Schools
Elementary Schools Twinbrook
Middle Schools Julius West
High Schools Richard Montgomery
School District Montgomery County Public Schools
Others
Senior Community No
Tax ID 160400215996
Ownership Fee Simple
SqFt Source Estimated
Acceptable Financing Conventional, Cash, FHA
Listing Terms Conventional, Cash, FHA
Financing Conventional,Cash,FHA
Special Listing Condition Standard
Read Less Info
Want to know what your home might be worth? Contact us for a FREE valuation!

Our team is ready to help you sell your home for the highest possible price ASAP

Bought with Farhad Assari • Long & Foster Real Estate, Inc.

1619 Walnut St 4th FL, Philadelphia, PA, 19103, United States






