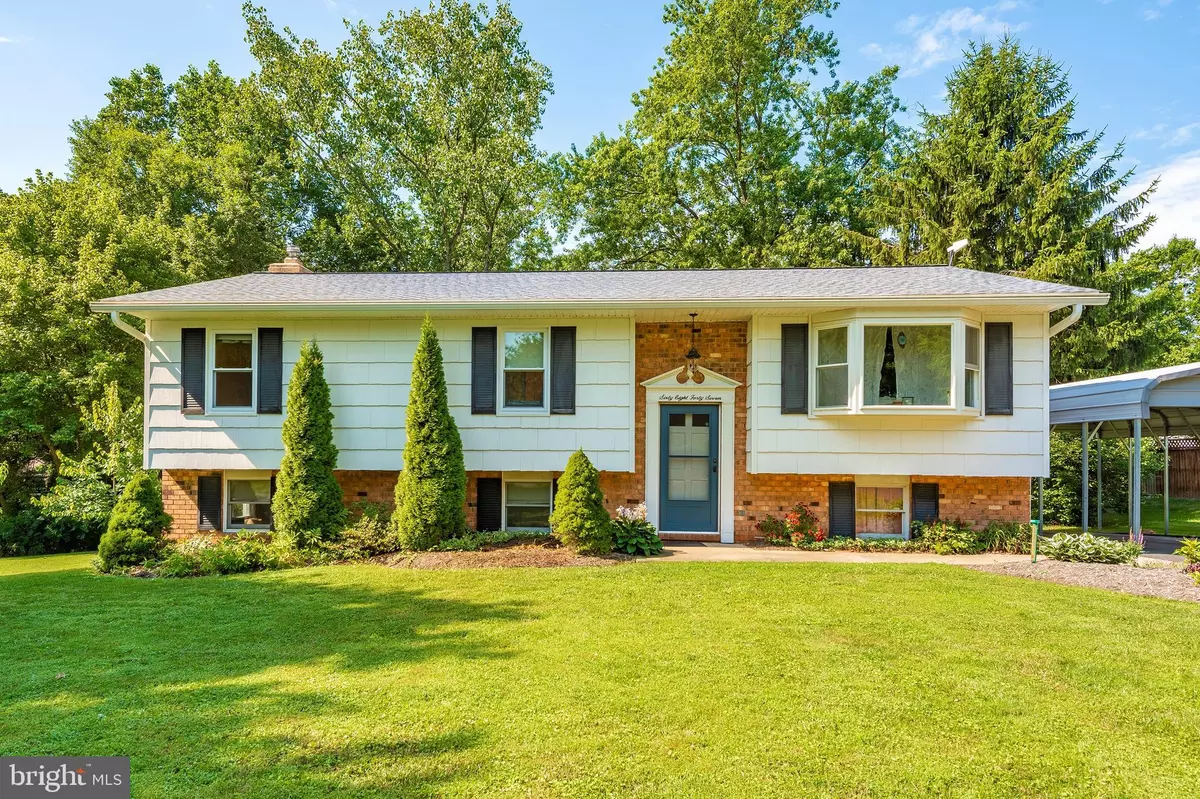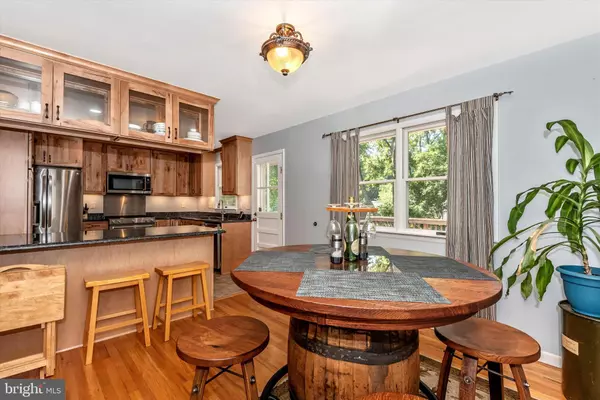$365,000
$350,000
4.3%For more information regarding the value of a property, please contact us for a free consultation.
4 Beds
3 Baths
2,236 SqFt
SOLD DATE : 09/13/2019
Key Details
Sold Price $365,000
Property Type Single Family Home
Sub Type Detached
Listing Status Sold
Purchase Type For Sale
Square Footage 2,236 sqft
Price per Sqft $163
Subdivision Carroll Highlands
MLS Listing ID MDCR190448
Sold Date 09/13/19
Style Split Foyer
Bedrooms 4
Full Baths 2
Half Baths 1
HOA Y/N N
Abv Grd Liv Area 1,236
Originating Board BRIGHT
Year Built 1972
Annual Tax Amount $3,335
Tax Year 2018
Lot Size 0.758 Acres
Acres 0.76
Property Description
Beautifully updated 4 bedroom, 2.5 bath detached home for the price of a townhouse! Updated Kitchen with stainless steel appliances including a gas stove, 42" easy close cabinets and granite countertops. Main level features a separate Dining Room, large Living Room, Master Bedroom with Full Bath, 2 additional Bedrooms and Full Bath. The Lower Level features a 4th Bedroom, Laundry and Half Bath, and huge 25'x25' party ready Family Recreation Room. If the interior isn't enough, you can entertain outside on the two-tiered Deck and Patio. The large back yard has your fire pit and is surrounded by trees to give you privacy from the neighbors. The list of new or updated is too long to list but includes a 50-year roof, all PVC plumbing, kitchen, HVAC, HWH, deck and more! Just around the corner from restaurants, shopping, grocery stores and more. Parks abound, just minutes to the municipal park, Patapsco Park, Liberty Reservoir and Piney Run Park. Easy access to Frederick, Howard and Montgomery Counties as well as Baltimore and DC.
Location
State MD
County Carroll
Zoning RESIDENTIAL
Rooms
Other Rooms Living Room, Dining Room, Primary Bedroom, Bedroom 2, Bedroom 3, Bedroom 4, Kitchen, Family Room, Laundry, Bathroom 2, Bathroom 3, Primary Bathroom
Basement Full, Partially Finished, Daylight, Full, Windows, Heated, Interior Access, Connecting Stairway, Outside Entrance, Walkout Level
Main Level Bedrooms 3
Interior
Interior Features Built-Ins, Bar, Floor Plan - Traditional, Primary Bath(s), Recessed Lighting, Upgraded Countertops, Ceiling Fan(s), Wood Stove
Hot Water Natural Gas
Heating Heat Pump(s), Forced Air
Cooling Central A/C, Ceiling Fan(s)
Flooring Hardwood, Vinyl
Fireplaces Number 1
Fireplaces Type Brick, Insert, Wood, Mantel(s)
Equipment Built-In Microwave, Oven/Range - Gas, Refrigerator, Dishwasher, Extra Refrigerator/Freezer, Stainless Steel Appliances, Dryer - Gas, Washer, Disposal
Fireplace Y
Window Features Bay/Bow,Double Pane
Appliance Built-In Microwave, Oven/Range - Gas, Refrigerator, Dishwasher, Extra Refrigerator/Freezer, Stainless Steel Appliances, Dryer - Gas, Washer, Disposal
Heat Source Electric
Laundry Basement, Dryer In Unit, Washer In Unit
Exterior
Exterior Feature Deck(s), Patio(s)
Garage Spaces 6.0
Carport Spaces 2
Fence Rear
Utilities Available Cable TV, Other
Water Access N
Roof Type Asphalt,Shingle
Street Surface Paved
Accessibility None
Porch Deck(s), Patio(s)
Road Frontage Public, City/County
Total Parking Spaces 6
Garage N
Building
Lot Description Backs to Trees, Landscaping
Story 2
Foundation Block, Slab
Sewer Public Sewer
Water Public
Architectural Style Split Foyer
Level or Stories 2
Additional Building Above Grade, Below Grade
New Construction N
Schools
School District Carroll County Public Schools
Others
Senior Community No
Tax ID 0705015391
Ownership Fee Simple
SqFt Source Assessor
Special Listing Condition Standard
Read Less Info
Want to know what your home might be worth? Contact us for a FREE valuation!

Our team is ready to help you sell your home for the highest possible price ASAP

Bought with Anne Dallam • RE/MAX Advantage Realty

1619 Walnut St 4th FL, Philadelphia, PA, 19103, United States






