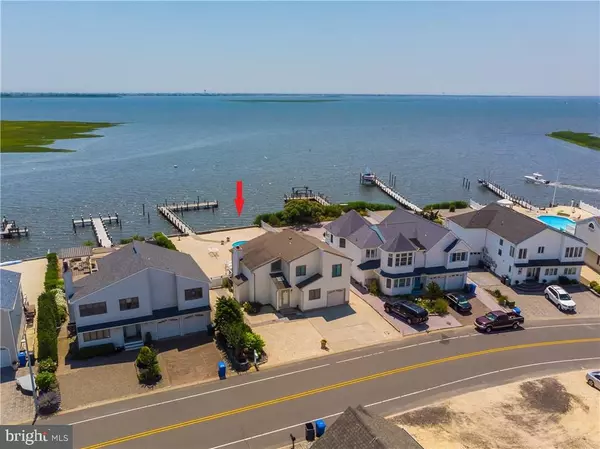$734,000
$769,900
4.7%For more information regarding the value of a property, please contact us for a free consultation.
3 Beds
3 Baths
2,030 SqFt
SOLD DATE : 07/12/2019
Key Details
Sold Price $734,000
Property Type Single Family Home
Sub Type Detached
Listing Status Sold
Purchase Type For Sale
Square Footage 2,030 sqft
Price per Sqft $361
Subdivision Village Harbour - East Point
MLS Listing ID NJOC150816
Sold Date 07/12/19
Style Contemporary
Bedrooms 3
Full Baths 2
Half Baths 1
HOA Y/N N
Abv Grd Liv Area 2,030
Originating Board JSMLS
Annual Tax Amount $12,603
Tax Year 2017
Lot Dimensions 58.4x174x70x188
Property Description
BAYFRONT VILLA... With a commanding view of the bay, this captivating contemporary highlights one of the largest bayfront lots on Mill Creek while enjoying unlimited waterplay from your 130 foot L-shaped dock with 70 feet of vinyl bulkhead offering ample dockage for large boats & jetskis! Casual poolside living?can be yours to enjoy in this spacious backyard with inground pool and adjoining patio enhanced by panoramic bayviews while entertaining in the privacy of your own backyard. The open floor plan dramatizes versatile interior and designed for that casual shore living mixed with cathedral ceilings, central fireplace and triple sliders to decking. The efficient kitchen is designed for people who like to cook and entertain at the same time and highlights a 2-level breakfast bar for impromptu meals, along with sliders to decking for ease and convenience while entertaining all those summertime pool parties!,Recipe for comfort?this spacious master bedroom is mixed with sliders to private decking, along with adjoining ensuite bath and walk-in closet. The oversized garage solves all your storage needs and ready for building a 4th bedroom, if you so desire. From docking at your deck, to enjoying bayfront views while relaxing by the pool, entertaining is part of the real joy of owning this home! GREAT LOCATION, GREAT LAYOUT, GREAT VALUE! Call today!
Location
State NJ
County Ocean
Area Stafford Twp (21531)
Zoning RR2
Interior
Interior Features Window Treatments, Breakfast Area, Ceiling Fan(s), Floor Plan - Open, Recessed Lighting, Primary Bath(s), Tub Shower, Walk-in Closet(s)
Hot Water Electric
Heating Forced Air
Cooling Central A/C
Flooring Laminated, Fully Carpeted
Fireplaces Number 1
Fireplaces Type Wood
Equipment Dishwasher, Dryer, Oven/Range - Electric, Built-In Microwave, Refrigerator, Stove, Washer
Furnishings Partially
Fireplace Y
Window Features Double Hung,Screens
Appliance Dishwasher, Dryer, Oven/Range - Electric, Built-In Microwave, Refrigerator, Stove, Washer
Heat Source Natural Gas
Exterior
Exterior Feature Deck(s), Patio(s)
Garage Garage Door Opener, Oversized
Garage Spaces 1.0
Fence Partially
Pool In Ground
Waterfront Y
Water Access Y
View Water, Bay
Roof Type Shingle
Accessibility None
Porch Deck(s), Patio(s)
Parking Type Attached Garage, Driveway
Attached Garage 1
Total Parking Spaces 1
Garage Y
Building
Lot Description Bulkheaded
Story 2
Foundation Crawl Space
Sewer Public Sewer
Water Public
Architectural Style Contemporary
Level or Stories 2
Additional Building Above Grade
New Construction N
Schools
Middle Schools Southern Regional M.S.
High Schools Southern Regional H.S.
School District Southern Regional Schools
Others
Senior Community No
Tax ID 31-00147-54-00062
Ownership Fee Simple
Acceptable Financing Conventional
Listing Terms Conventional
Financing Conventional
Special Listing Condition Standard
Read Less Info
Want to know what your home might be worth? Contact us for a FREE valuation!

Our team is ready to help you sell your home for the highest possible price ASAP

Bought with Mary Ann OShea • RE/MAX at Barnegat Bay - Ship Bottom

1619 Walnut St 4th FL, Philadelphia, PA, 19103, United States






