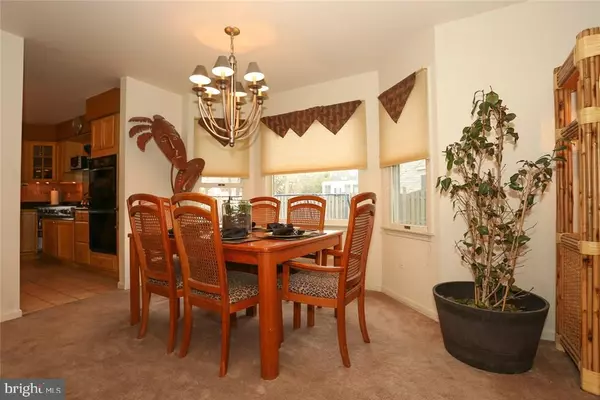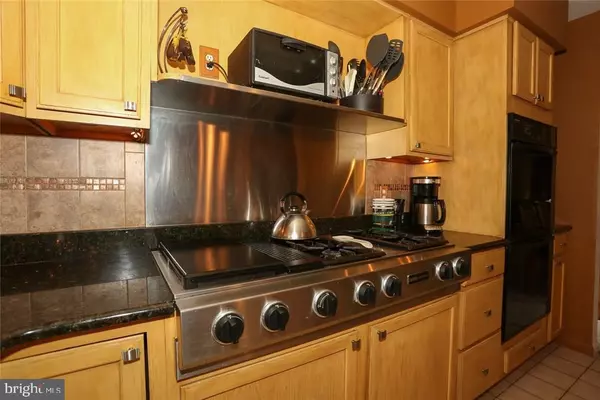$288,000
$289,900
0.7%For more information regarding the value of a property, please contact us for a free consultation.
4 Beds
4 Baths
2,638 SqFt
SOLD DATE : 10/20/2016
Key Details
Sold Price $288,000
Property Type Single Family Home
Sub Type Detached
Listing Status Sold
Purchase Type For Sale
Square Footage 2,638 sqft
Price per Sqft $109
Subdivision Ocean Acres - The Oaks
MLS Listing ID NJOC184810
Sold Date 10/20/16
Style Colonial
Bedrooms 4
Full Baths 3
Half Baths 1
HOA Y/N N
Abv Grd Liv Area 2,638
Originating Board JSMLS
Year Built 1995
Annual Tax Amount $6,611
Tax Year 2015
Lot Dimensions 85x125
Property Description
Located in the desirable Oaks of Stafford section of Ocean Acres this 2638 sq ft home has 4 bed 3 1/2 bath a beautiful kitchen w/center island, stainless steel appliances, Jenn-Air cook-top & wall oven overlooking the family rm w/cathedral ceilings & fireplace. The living/dining rm combination offers plenty of rm for family gatherings. Don't miss the 2 master suites in this home one of which is located on the 1st floor making it a perfect multi generational option. Enjoy the outdoors on the over-sized deck in the fenced in backyard. Energy Star heating, a/c & water heater provide great savings on your utility bills. The Oaks of Stafford community is one of the only communities in town w/sidewalks & is a short walk to Lighthouse Park or a quick ride to the beautiful beaches of Long Beach Island. Conveniently located close to the Garden State Parkway, shopping, hospitals & so much more. Choose your own new carpets w/a $2000 credit offered by sellers to the new homeowner.
Location
State NJ
County Ocean
Area Stafford Twp (21531)
Zoning R90
Interior
Interior Features Attic, Entry Level Bedroom, Ceiling Fan(s), Kitchen - Island, Pantry, Primary Bath(s), Stall Shower, Walk-in Closet(s)
Hot Water Natural Gas
Heating Forced Air
Cooling Central A/C
Flooring Ceramic Tile, Laminated, Fully Carpeted, Wood
Fireplaces Number 1
Fireplaces Type Wood
Equipment Cooktop, Dishwasher, Oven - Double, Cooktop - Down Draft, Dryer, Oven/Range - Gas, Refrigerator, Oven - Self Cleaning, Stove, Oven - Wall, Washer
Furnishings No
Fireplace Y
Window Features Skylights,Bay/Bow,Double Hung
Appliance Cooktop, Dishwasher, Oven - Double, Cooktop - Down Draft, Dryer, Oven/Range - Gas, Refrigerator, Oven - Self Cleaning, Stove, Oven - Wall, Washer
Heat Source Natural Gas
Exterior
Exterior Feature Deck(s), Porch(es)
Garage Garage Door Opener
Garage Spaces 2.0
Fence Partially
Waterfront N
Water Access N
View Trees/Woods
Roof Type Shingle
Accessibility None
Porch Deck(s), Porch(es)
Parking Type Attached Garage, Driveway
Attached Garage 2
Total Parking Spaces 2
Garage Y
Building
Lot Description Corner, Pond
Story 2
Foundation Crawl Space
Sewer Public Sewer
Water Public
Architectural Style Colonial
Level or Stories 2
Additional Building Above Grade
New Construction N
Schools
Middle Schools Southern Regional M.S.
High Schools Southern Regional H.S.
School District Southern Regional Schools
Others
Senior Community No
Tax ID 31-00044-33-00065
Ownership Fee Simple
Special Listing Condition Standard
Read Less Info
Want to know what your home might be worth? Contact us for a FREE valuation!

Our team is ready to help you sell your home for the highest possible price ASAP

Bought with Victoria P McKillop • Coldwell Banker Riviera Realty, Inc.

1619 Walnut St 4th FL, Philadelphia, PA, 19103, United States






