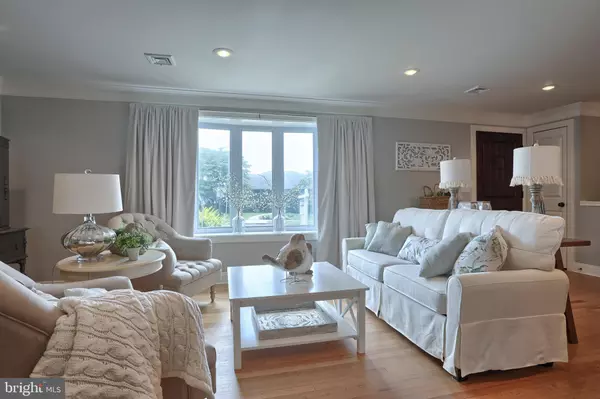$420,000
$422,500
0.6%For more information regarding the value of a property, please contact us for a free consultation.
4 Beds
3 Baths
3,201 SqFt
SOLD DATE : 09/10/2019
Key Details
Sold Price $420,000
Property Type Single Family Home
Sub Type Detached
Listing Status Sold
Purchase Type For Sale
Square Footage 3,201 sqft
Price per Sqft $131
Subdivision Hershey
MLS Listing ID PADA112374
Sold Date 09/10/19
Style Ranch/Rambler
Bedrooms 4
Full Baths 3
HOA Y/N N
Abv Grd Liv Area 1,743
Originating Board BRIGHT
Year Built 1962
Annual Tax Amount $5,921
Tax Year 2020
Lot Size 0.260 Acres
Acres 0.26
Property Description
Nestled in the heart of Hershey & in Derry Twp school district. This amazing and luxurious home was completely updated in 2016 to 2017 by Jones, Jones and Scott Restorations. This one-story spectacular home includes 4 BR, 3 Full Baths & over 2,700 sq. ft. of finished living area with many upgrades. Main level features an open concept with a stunning kitchen with quartz countertops, breakfast bar, tile flooring and stainless-steel appliances. Living room with hardwood floors includes a wood fireplace refaced with stone. Dining area with hardwood floors with access to a beautiful, fully conditioned sunroom with lots of natural light and a positively sleek & cool beadboard ceiling. The master bedroom includes hardwood floors and an extremely attractive master bathroom. Two additional bedrooms and another gorgeous full bathroom complete the main level. The finished basement is designed with a rustic elegance you would picture in a magazine. Boasts an incredible bar with concrete countertop & sink that opens up to a living room with a wood fireplaced refaced with stone and a dining area. A fourth bedroom, full bathroom, laundry room and a bonus room that can be a living room or an all purposed activity room complete this amazing home! See Improvement list on the MLS documents. Must see this home in person to appreciate the detail before it is gone!
Location
State PA
County Dauphin
Area Derry Twp (14024)
Zoning RESIDENTIAL
Rooms
Other Rooms Living Room, Dining Room, Primary Bedroom, Bedroom 2, Bedroom 3, Bedroom 4, Kitchen, Family Room, Den, Sun/Florida Room, Laundry, Primary Bathroom, Full Bath
Basement Full, Fully Finished, Heated
Main Level Bedrooms 3
Interior
Interior Features Bar, Carpet
Hot Water Natural Gas
Heating Forced Air
Cooling Central A/C
Flooring Carpet, Hardwood, Tile/Brick
Fireplaces Number 2
Fireplaces Type Wood
Equipment Dishwasher, Disposal, Oven/Range - Gas
Fireplace Y
Appliance Dishwasher, Disposal, Oven/Range - Gas
Heat Source Natural Gas
Laundry Basement
Exterior
Exterior Feature Porch(es)
Waterfront N
Water Access N
Accessibility None
Porch Porch(es)
Road Frontage Boro/Township
Parking Type Driveway, On Street
Garage N
Building
Story 1
Sewer Public Sewer
Water Public
Architectural Style Ranch/Rambler
Level or Stories 1
Additional Building Above Grade, Below Grade
New Construction N
Schools
Elementary Schools Hershey Primary Elementary
Middle Schools Hershey Middle School
High Schools Hershey High School
School District Derry Township
Others
Senior Community No
Tax ID 24-036-019-000-0000
Ownership Fee Simple
SqFt Source Assessor
Special Listing Condition Standard
Read Less Info
Want to know what your home might be worth? Contact us for a FREE valuation!

Our team is ready to help you sell your home for the highest possible price ASAP

Bought with Judy Stover • Berkshire Hathaway HomeServices Homesale Realty

1619 Walnut St 4th FL, Philadelphia, PA, 19103, United States






