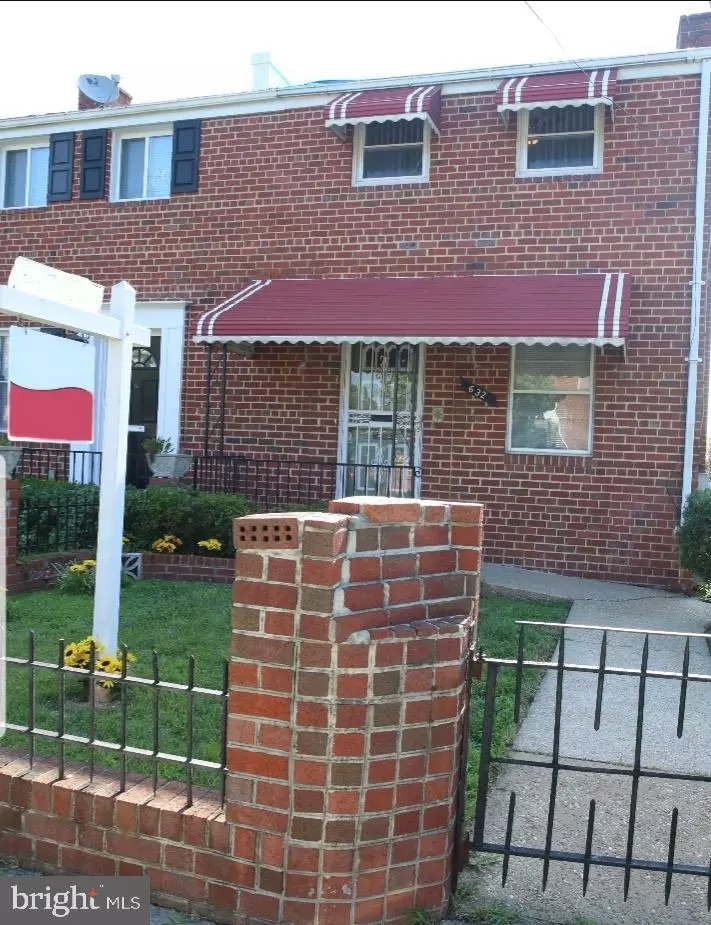$298,000
$300,000
0.7%For more information regarding the value of a property, please contact us for a free consultation.
3 Beds
3 Baths
1,378 SqFt
SOLD DATE : 09/06/2019
Key Details
Sold Price $298,000
Property Type Single Family Home
Sub Type Twin/Semi-Detached
Listing Status Sold
Purchase Type For Sale
Square Footage 1,378 sqft
Price per Sqft $216
Subdivision Fort Dupont Park
MLS Listing ID DCDC434186
Sold Date 09/06/19
Style Colonial
Bedrooms 3
Full Baths 2
Half Baths 1
HOA Y/N N
Abv Grd Liv Area 1,056
Originating Board BRIGHT
Year Built 1949
Annual Tax Amount $511
Tax Year 2019
Lot Size 2,615 Sqft
Acres 0.06
Property Description
Welcome to the Fort Dupont Park area of Washington DC! This all brick home is nestled on a quiet street, in a well established community. Take in the morning breeze while sitting on your covered front porch. Snuggle in your favorite chair while relaxing in your nice size familyroom. Enjoy gatherings in your separate diningroom and livingroom areas. Two driveway parking spaces are in the rear of the home. Just a few minutes away from the Benning Road Subway Station and the Benning Road Department of Motor Vehicles. Conveniently located near shopping, restaurants and the Boys and Girls Club. Enjoy a free ride on the DC Streetcar while touring the historic H Street corridor.Look no further this is your place to call HOME! Being sold AS IS.
Location
State DC
County Washington
Zoning WASHINGTON DC
Rooms
Basement Daylight, Full
Interior
Interior Features Carpet, Ceiling Fan(s), Family Room Off Kitchen, Formal/Separate Dining Room, Kitchen - Galley
Heating Hot Water
Cooling None
Flooring Carpet, Ceramic Tile
Equipment Dishwasher, Dryer - Electric, Stove, Refrigerator, Washer
Fireplace N
Appliance Dishwasher, Dryer - Electric, Stove, Refrigerator, Washer
Heat Source Natural Gas
Laundry Basement
Exterior
Exterior Feature Porch(es)
Garage Spaces 2.0
Amenities Available None
Waterfront N
Water Access N
Roof Type Unknown
Accessibility None
Porch Porch(es)
Parking Type Off Street
Total Parking Spaces 2
Garage N
Building
Story 2
Sewer Public Sewer
Water Public
Architectural Style Colonial
Level or Stories 2
Additional Building Above Grade, Below Grade
Structure Type Other
New Construction N
Schools
Elementary Schools Plummer
Middle Schools Kelly Miller
High Schools Anacostia Senior
School District District Of Columbia Public Schools
Others
HOA Fee Include None
Senior Community No
Tax ID 5393//0035
Ownership Fee Simple
SqFt Source Estimated
Security Features Non-Monitored
Horse Property N
Special Listing Condition Standard
Read Less Info
Want to know what your home might be worth? Contact us for a FREE valuation!

Our team is ready to help you sell your home for the highest possible price ASAP

Bought with George A Hockaday-Bey • All Service Real Estate

1619 Walnut St 4th FL, Philadelphia, PA, 19103, United States






