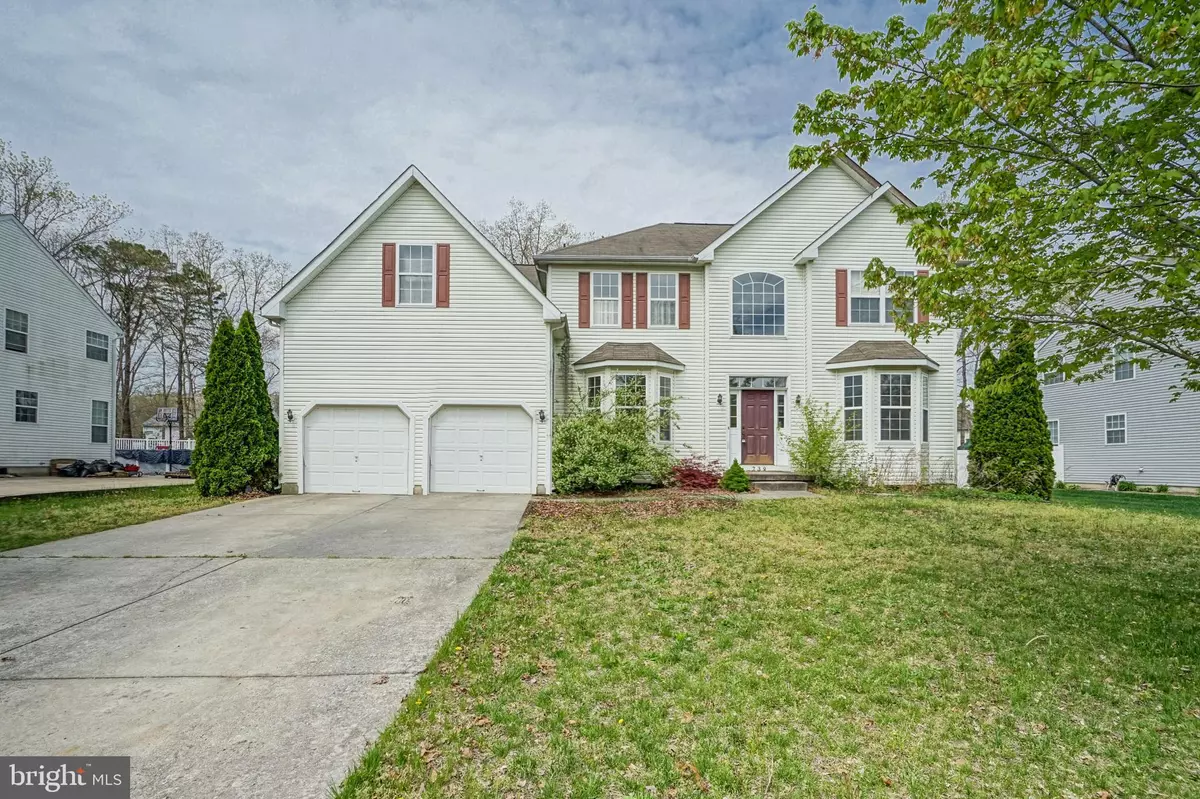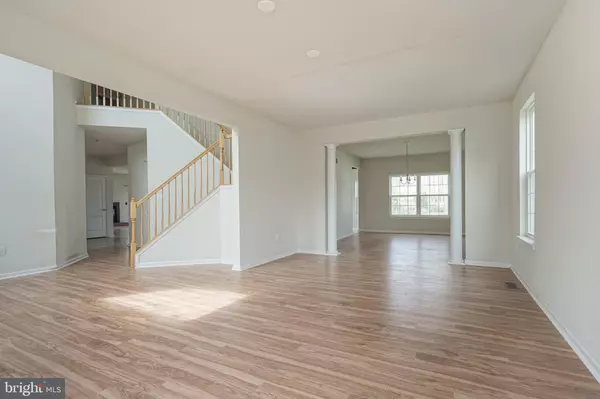$251,000
$249,900
0.4%For more information regarding the value of a property, please contact us for a free consultation.
4 Beds
3 Baths
3,336 SqFt
SOLD DATE : 09/04/2019
Key Details
Sold Price $251,000
Property Type Single Family Home
Sub Type Detached
Listing Status Sold
Purchase Type For Sale
Square Footage 3,336 sqft
Price per Sqft $75
Subdivision Saddlebrook Farms
MLS Listing ID NJGL239802
Sold Date 09/04/19
Style Colonial
Bedrooms 4
Full Baths 2
Half Baths 1
HOA Y/N N
Abv Grd Liv Area 3,336
Originating Board BRIGHT
Year Built 2003
Annual Tax Amount $12,258
Tax Year 2018
Lot Size 0.393 Acres
Acres 0.39
Lot Dimensions 90.00 x 190.00
Property Description
Welcome this expansive Liberty model in the Saddlebrook Farms development! Offering over 3,300 square feet of living space, this home is nicely tucked away from the hustle and bustle, but is still only minutes from Route 73 and the Atlantic City Expressway. The front door opens into a two-story foyer with large picture window for abundant natural light. 9' ceilings throughout the main level create an open and airy feel! The foyer leads to an open-concept living room and dining room with decorative pillars that lend an elegant touch. The kitchen has 42" wood cabinets, gas cooking and an eat-in area with bow windows offering views of the back yard. The kitchen is fully open to the family room with a gas fireplace and sliders opening to the patio and back yard. There is a second staircase from the family room to the upper level. A main floor office and half bath complete the main level. On the upper level is an enormous master suite with his-and-her closets. The master bath boasts double sinks, soaking tub and easy access stall shower. The three additional bedrooms are all generously sized and are serviced by the hall bath with a laundry area. The full basement has been partially finished to include a 32'x19' recreation area. The unfinished portion offers seemingly endless storage opportunities for your personal belongings. The oversized 2-car garage provides even more storage. The gas furnace, gas water heater and central air have been updated in recent years. This is a short sale and will require a third party approval. As a short sale, the property is being sold "as-is" and the buyer will be responsible for any and all inspections and certifications required to complete settlement.
Location
State NJ
County Gloucester
Area Monroe Twp (20811)
Zoning RES
Rooms
Other Rooms Living Room, Dining Room, Primary Bedroom, Bedroom 2, Bedroom 3, Bedroom 4, Kitchen, Family Room, Foyer, Office
Basement Poured Concrete
Interior
Interior Features Attic, Ceiling Fan(s), Family Room Off Kitchen, Formal/Separate Dining Room, Kitchen - Eat-In, Kitchen - Island, Primary Bath(s), Sprinkler System, Stall Shower
Hot Water Natural Gas
Heating Forced Air
Cooling Central A/C
Fireplaces Number 1
Fireplaces Type Gas/Propane
Equipment Dishwasher, Disposal, Dryer, Oven/Range - Gas, Refrigerator, Washer
Fireplace Y
Appliance Dishwasher, Disposal, Dryer, Oven/Range - Gas, Refrigerator, Washer
Heat Source Natural Gas
Laundry Upper Floor
Exterior
Exterior Feature Patio(s)
Garage Built In, Garage - Front Entry, Inside Access
Garage Spaces 2.0
Waterfront N
Water Access N
Roof Type Pitched,Shingle
Accessibility None
Porch Patio(s)
Parking Type Attached Garage, Driveway, On Street
Attached Garage 2
Total Parking Spaces 2
Garage Y
Building
Lot Description Front Yard, Rear Yard
Story 2
Sewer Public Sewer
Water Public
Architectural Style Colonial
Level or Stories 2
Additional Building Above Grade, Below Grade
New Construction N
Schools
Elementary Schools Radix
High Schools Williamstown
School District Monroe Township Public Schools
Others
Senior Community No
Tax ID 11-000250102-00013
Ownership Fee Simple
SqFt Source Assessor
Special Listing Condition Short Sale
Read Less Info
Want to know what your home might be worth? Contact us for a FREE valuation!

Our team is ready to help you sell your home for the highest possible price ASAP

Bought with Darlene Bacon • BHHS Fox & Roach-Vineland

1619 Walnut St 4th FL, Philadelphia, PA, 19103, United States






