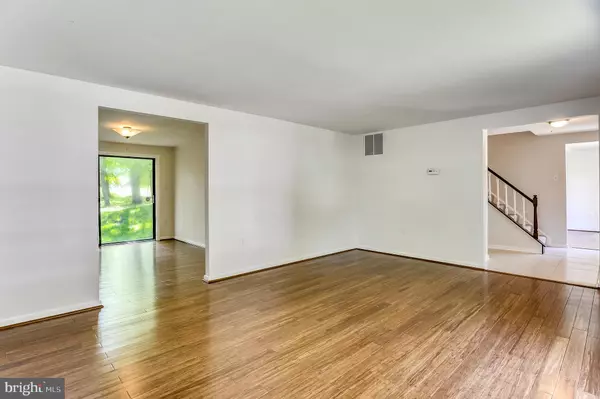$350,000
$359,000
2.5%For more information regarding the value of a property, please contact us for a free consultation.
5 Beds
3 Baths
3,320 SqFt
SOLD DATE : 08/23/2019
Key Details
Sold Price $350,000
Property Type Single Family Home
Sub Type Detached
Listing Status Sold
Purchase Type For Sale
Square Footage 3,320 sqft
Price per Sqft $105
Subdivision Tantallon Hills
MLS Listing ID MDPG527124
Sold Date 08/23/19
Style Colonial
Bedrooms 5
Full Baths 2
Half Baths 1
HOA Y/N N
Abv Grd Liv Area 2,240
Originating Board BRIGHT
Year Built 1973
Annual Tax Amount $4,680
Tax Year 2019
Lot Size 0.495 Acres
Acres 0.49
Property Description
Introducing...13200 Rhame Drive! Herein lies an opportunity to own in the illustrious community of Tantallon Hills, known as one of THE most prestigious communities in Prince George's county. This dutch colonial is full of character and features a whopping 5 bedrooms on the upper level. Freshly painted and ready for you to move right in. Gleaming hardwood floors and newly installed designer ceramic tile awaits! Enjoy the flexibility of a formal living room, separate dining room and cozy family room with a wood burning fireplace. The updated kitchen features new granite countertops and plenty of space for informal dining. Can't forget about the main level laundry center and home laundry chute how convenient! Spacious, grand master suite with renovated en suite bath and plenty of closet space. You just don't find rooms with this kind of space anymore. Finished basement tops over 1,000 square feet and features a bonus room and a rough in which makes it a breeze to add an additional bathroom. The new HVAC system and brand new roof gives every new buyer added peace of mind. Half acre, level lot is super private and simply perfect for entertaining or just relaxing outdoors. Miles to the celebrated National Harbor and quick commute to DC and Northern Virginia! This home has it all!
Location
State MD
County Prince Georges
Zoning R80
Rooms
Other Rooms Living Room, Dining Room, Primary Bedroom, Bedroom 2, Bedroom 3, Bedroom 4, Bedroom 5, Kitchen, Family Room, Breakfast Room, Laundry, Other, Storage Room, Additional Bedroom
Basement Fully Finished
Interior
Interior Features Carpet, Dining Area, Kitchen - Eat-In, Kitchen - Table Space, Primary Bath(s), Wood Floors
Heating Forced Air
Cooling Central A/C
Flooring Ceramic Tile, Carpet, Hardwood
Fireplaces Number 1
Equipment Dishwasher, Disposal, Dryer, Exhaust Fan, Oven/Range - Gas, Range Hood, Refrigerator, Stove, Washer
Furnishings No
Fireplace Y
Appliance Dishwasher, Disposal, Dryer, Exhaust Fan, Oven/Range - Gas, Range Hood, Refrigerator, Stove, Washer
Heat Source Natural Gas
Laundry Main Floor, Dryer In Unit, Washer In Unit
Exterior
Garage Garage - Front Entry, Garage Door Opener
Garage Spaces 2.0
Waterfront N
Water Access N
Accessibility None
Parking Type Attached Garage
Attached Garage 2
Total Parking Spaces 2
Garage Y
Building
Lot Description Backs to Trees
Story 3+
Sewer Public Sewer
Water Public
Architectural Style Colonial
Level or Stories 3+
Additional Building Above Grade, Below Grade
New Construction N
Schools
School District Prince George'S County Public Schools
Others
Senior Community No
Tax ID 17050307934
Ownership Fee Simple
SqFt Source Estimated
Security Features Smoke Detector,Security System
Acceptable Financing Cash, Conventional, FHA, VA
Horse Property N
Listing Terms Cash, Conventional, FHA, VA
Financing Cash,Conventional,FHA,VA
Special Listing Condition Standard
Read Less Info
Want to know what your home might be worth? Contact us for a FREE valuation!

Our team is ready to help you sell your home for the highest possible price ASAP

Bought with Kimberly M Wright • Keller Williams Preferred Properties

1619 Walnut St 4th FL, Philadelphia, PA, 19103, United States






