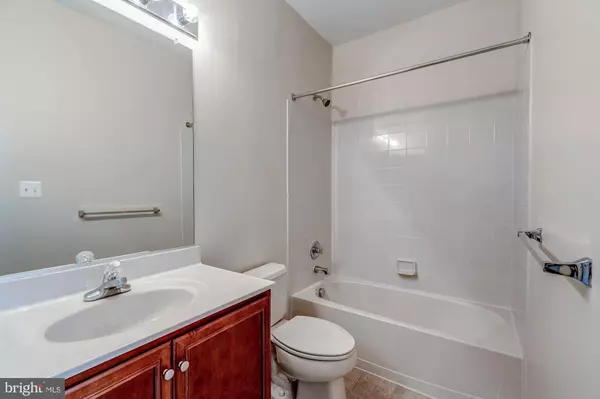$375,000
$374,900
For more information regarding the value of a property, please contact us for a free consultation.
3 Beds
4 Baths
1,530 SqFt
SOLD DATE : 08/28/2019
Key Details
Sold Price $375,000
Property Type Condo
Sub Type Condo/Co-op
Listing Status Sold
Purchase Type For Sale
Square Footage 1,530 sqft
Price per Sqft $245
Subdivision Amberlea At South Riding
MLS Listing ID VALO390590
Sold Date 08/28/19
Style Other
Bedrooms 3
Full Baths 3
Half Baths 1
Condo Fees $259/mo
HOA Y/N N
Abv Grd Liv Area 1,224
Originating Board BRIGHT
Year Built 2004
Annual Tax Amount $3,548
Tax Year 2019
Property Description
Spectacularly refreshed & looking incredible! This stunning 3BR 3.5BA townhome style condominium greets you with fresh paint throughout, gleaming hardwood floors complimented by berber carpet in bedrooms for style & comfort. Lower level features full bathroom & bedroom for convience or flex space! Find yourself entertaining on the main level featuring bright & spacious floor plan! Gourmet kitchen stands out w/ custom backsplash, granite countertops & newer appliances! Step out to the trex deck situated above your expansive 2 car garage overlooking the courtyard! Cozy upper level with 2 large master suites w/ substantial closet space! Walk to pools, schools, shops & more! A+ home & location!
Location
State VA
County Loudoun
Zoning RESIDENTIAL
Interior
Heating Forced Air
Cooling Central A/C
Heat Source Natural Gas
Exterior
Garage Garage - Rear Entry, Garage Door Opener
Garage Spaces 2.0
Amenities Available Bike Trail, Community Center, Fitness Center, Jog/Walk Path, Pool - Outdoor, Swimming Pool, Tot Lots/Playground
Waterfront N
Water Access N
Accessibility Other
Attached Garage 2
Total Parking Spaces 2
Garage Y
Building
Story 3+
Sewer Public Septic, Public Sewer
Water Public
Architectural Style Other
Level or Stories 3+
Additional Building Above Grade, Below Grade
New Construction N
Schools
Elementary Schools Hutchison Farm
Middle Schools J. Michael Lunsford
High Schools Freedom
School District Loudoun County Public Schools
Others
HOA Fee Include Water,Common Area Maintenance,Ext Bldg Maint,Pool(s),Recreation Facility
Senior Community No
Tax ID 165392826002
Ownership Condominium
Special Listing Condition Standard
Read Less Info
Want to know what your home might be worth? Contact us for a FREE valuation!

Our team is ready to help you sell your home for the highest possible price ASAP

Bought with Azar K Abbasi • Samson Properties

1619 Walnut St 4th FL, Philadelphia, PA, 19103, United States






