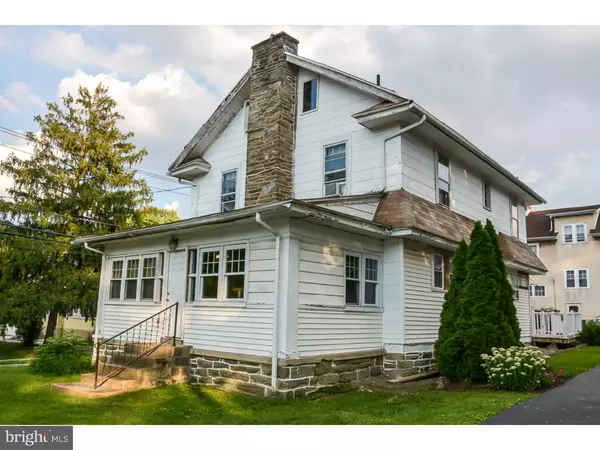$135,000
$135,000
For more information regarding the value of a property, please contact us for a free consultation.
5 Beds
4 Baths
2,302 SqFt
SOLD DATE : 08/07/2019
Key Details
Sold Price $135,000
Property Type Single Family Home
Sub Type Detached
Listing Status Sold
Purchase Type For Sale
Square Footage 2,302 sqft
Price per Sqft $58
Subdivision Lansdowne
MLS Listing ID 1005570630
Sold Date 08/07/19
Style Other
Bedrooms 5
Full Baths 3
Half Baths 1
HOA Y/N N
Abv Grd Liv Area 2,302
Originating Board TREND
Year Built 1922
Annual Tax Amount $6,739
Tax Year 2018
Lot Size 5,140 Sqft
Acres 0.12
Lot Dimensions 75X125
Property Description
Charming 3-story, 5-bedroom, 3.5-bathroom home located in the Drexel Manor Community. Relaxed on, and surrounded by bright greenery, you will surely have the opportunity to exercise your "green thumb"! Further touring of the exterior you will find a side patio and 2-car driveway. Once you enter into the home you are greeted by a tiled foyer, with your nicely sized living room with a fully functioning gas fireplace. To the right of this living space, you will find a beautifully designed entertainment room which includes a nicely structured bar area. To the left you will travel through your spacious dining area, which then connects to the remodeled kitchen and half bath. The second floor living space, consist of the master suite with full bath, 2-bedrooms, main bathroom space, and a laundry room. Continue to the third floor living space where you're greeted with a sky light above the stairs. Once you reach the this level you will find 2 nicely signed bedrooms, and a full bathroom space. Come visit, imagine the tlc you and your family could provide this home, and place an offer!!
Location
State PA
County Delaware
Area Upper Darby Twp (10416)
Zoning R-10
Rooms
Other Rooms Living Room, Dining Room, Primary Bedroom, Bedroom 2, Bedroom 3, Kitchen, Bedroom 1, Laundry, Other
Basement Full, Unfinished
Interior
Interior Features Primary Bath(s), Skylight(s), Ceiling Fan(s), WhirlPool/HotTub, Wet/Dry Bar, Kitchen - Eat-In
Hot Water Natural Gas
Heating Hot Water
Cooling Central A/C
Flooring Fully Carpeted
Fireplaces Number 1
Fireplace Y
Heat Source Natural Gas
Laundry Upper Floor
Exterior
Exterior Feature Patio(s)
Utilities Available Cable TV
Waterfront N
Water Access N
Roof Type Shingle
Accessibility None
Porch Patio(s)
Parking Type None
Garage N
Building
Story 3+
Sewer Public Sewer
Water Public
Architectural Style Other
Level or Stories 3+
Additional Building Above Grade
New Construction N
Schools
Elementary Schools Bywood
Middle Schools Beverly Hills
High Schools Upper Darby Senior
School District Upper Darby
Others
Senior Community No
Tax ID 16-09-00629-00
Ownership Fee Simple
SqFt Source Assessor
Acceptable Financing Conventional, Cash
Listing Terms Conventional, Cash
Financing Conventional,Cash
Special Listing Condition Third Party Approval
Read Less Info
Want to know what your home might be worth? Contact us for a FREE valuation!

Our team is ready to help you sell your home for the highest possible price ASAP

Bought with Meriles Joseph • Long & Foster Real Estate, Inc.

1619 Walnut St 4th FL, Philadelphia, PA, 19103, United States






