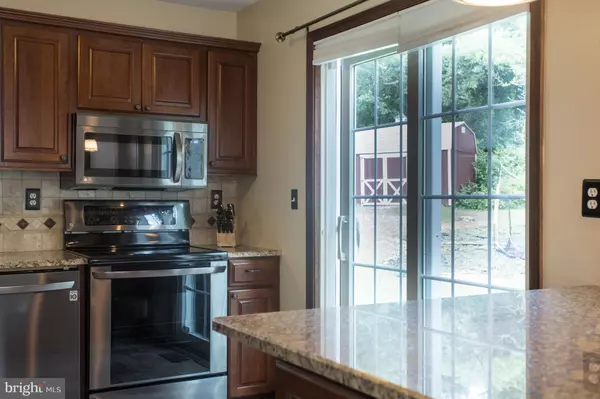$285,000
$277,500
2.7%For more information regarding the value of a property, please contact us for a free consultation.
3 Beds
2 Baths
1,550 SqFt
SOLD DATE : 08/28/2019
Key Details
Sold Price $285,000
Property Type Single Family Home
Sub Type Detached
Listing Status Sold
Purchase Type For Sale
Square Footage 1,550 sqft
Price per Sqft $183
Subdivision Hyde Park
MLS Listing ID DENC483352
Sold Date 08/28/19
Style Split Level
Bedrooms 3
Full Baths 2
HOA Fees $4/ann
HOA Y/N Y
Abv Grd Liv Area 1,550
Originating Board BRIGHT
Year Built 1955
Annual Tax Amount $1,800
Tax Year 2018
Lot Size 0.310 Acres
Acres 0.31
Lot Dimensions 159 x 51
Property Description
THIS IS THE ONE you've been waiting for! Superb 3 bedroom and 2 full bath Split level in highly sought after Hyde Park. Small community in Pike Creek flanked by Newport Gap Pike, Duncan and Faulkland Roads and seconds from Delcastle Recreation Park. 8 Kemble Ct is at the back of the only cul-de-sac in the neighborhood and on a 0.31 acre lot. You'll be wowed at the grand Living Room with vaulted 2-story ceilings and an open hallway, it makes this space feel very open and airy. The Dining area has been opened up to the Kitchen creating a perfect place to entertain and prepare meals. The Kitchen has been recently re-modeled with cherry cabinets and granite counters and the Black SS appliances are brand new and smudge-proof. The lower level Family room has newer carpet, access to the garage and powder room complete with full bath and the laundry area. You can also access the backyard from here, which is fully fenced with a pond and large storage shed. Upstairs you'll find 3 bedrooms and a full bath. The entire house has original hardwood floors, HVAC is 5 years old, Water Heater is 3 years old and the Roof was just put on in July '19. Delmarva has also just finished installing Natural Gas so the new owner can take advantage of that. You will love being able to walk to Del Rec and Brandywine Springs. Take a look now, this won't last!!
Location
State DE
County New Castle
Area Elsmere/Newport/Pike Creek (30903)
Zoning NC6.5
Interior
Interior Features Attic, Carpet, Ceiling Fan(s), Combination Kitchen/Dining, Dining Area, Floor Plan - Open, Recessed Lighting, Wood Floors
Heating Heat Pump - Oil BackUp
Cooling Central A/C
Flooring Hardwood
Equipment Built-In Microwave, Built-In Range, Dishwasher, Dryer, Oven/Range - Electric, Washer, Water Heater
Fireplace N
Appliance Built-In Microwave, Built-In Range, Dishwasher, Dryer, Oven/Range - Electric, Washer, Water Heater
Heat Source Electric, Oil
Laundry Lower Floor
Exterior
Garage Built In, Garage - Front Entry, Inside Access
Garage Spaces 1.0
Fence Chain Link
Utilities Available Cable TV, Electric Available, Natural Gas Available
Waterfront N
Water Access N
Roof Type Architectural Shingle
Accessibility None
Attached Garage 1
Total Parking Spaces 1
Garage Y
Building
Lot Description Cul-de-sac, Front Yard, Rear Yard
Story 3+
Foundation Block
Sewer Public Sewer
Water Public
Architectural Style Split Level
Level or Stories 3+
Additional Building Above Grade, Below Grade
Structure Type Dry Wall
New Construction N
Schools
Elementary Schools Brandywine Springs School
Middle Schools Skyline
High Schools Thomas Mckean
School District Red Clay Consolidated
Others
Senior Community No
Tax ID 0803220084
Ownership Fee Simple
SqFt Source Estimated
Acceptable Financing Cash, Conventional, FHA
Listing Terms Cash, Conventional, FHA
Financing Cash,Conventional,FHA
Special Listing Condition Standard
Read Less Info
Want to know what your home might be worth? Contact us for a FREE valuation!

Our team is ready to help you sell your home for the highest possible price ASAP

Bought with Thomas Riccio • RE/MAX Point Realty

1619 Walnut St 4th FL, Philadelphia, PA, 19103, United States






