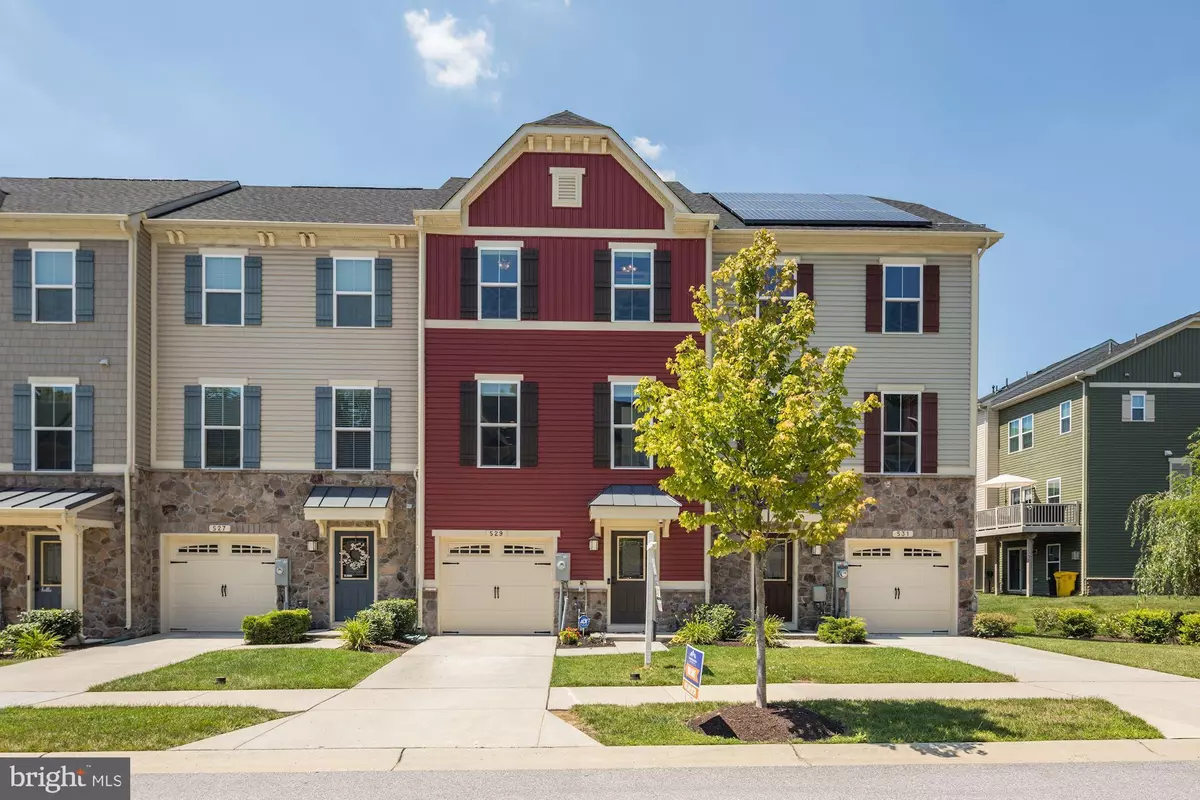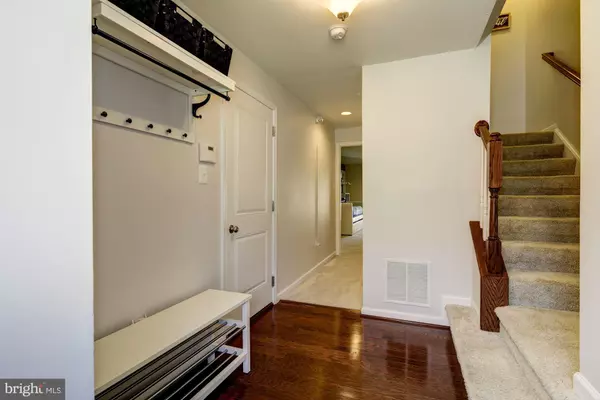$350,000
$339,900
3.0%For more information regarding the value of a property, please contact us for a free consultation.
4 Beds
4 Baths
2,320 SqFt
SOLD DATE : 08/26/2019
Key Details
Sold Price $350,000
Property Type Townhouse
Sub Type Interior Row/Townhouse
Listing Status Sold
Purchase Type For Sale
Square Footage 2,320 sqft
Price per Sqft $150
Subdivision Creekside Village At Tanyard Springs
MLS Listing ID MDAA405994
Sold Date 08/26/19
Style Colonial,Craftsman
Bedrooms 4
Full Baths 3
Half Baths 1
HOA Fees $87/mo
HOA Y/N Y
Abv Grd Liv Area 2,320
Originating Board BRIGHT
Year Built 2015
Annual Tax Amount $3,457
Tax Year 2018
Lot Size 1,612 Sqft
Acres 0.04
Property Description
Comfort and convenience beckons you home to this spacious and sunbathed town home, nestled off of Marley Creek, in the the amenity rich community of Creekside Village. Easy living awaits on the first floor, ideal as a second master suite, featuring a full bath, expansive walk-in closet, and access to the fully fenced backyard and patio. On the main level, an open concept layout allows effortless entertaining with sliding door access to the deck. Hardwoods grace the living room, dining area and eat-in kitchen, while granite countertops, a center island, pantry, and stainless steel appliances further embellish the kitchen. Ascend upstairs to find a sweeping master suite appointed with a walk-in closet and spa-inspired bath with dual vanities, an oversized shower, and water closet. While the home presents an abundance of features, the equidistance to Annapolis and Baltimore offers a vast variety of shopping, dining, entertainment and more! Additional conveniences include quick access to BWI and Fort Meade. This is a must see!
Location
State MD
County Anne Arundel
Zoning UNKNOWN
Rooms
Other Rooms Living Room, Dining Room, Primary Bedroom, Bedroom 2, Bedroom 3, Bedroom 4, Kitchen, Foyer, Bathroom 2, Primary Bathroom, Full Bath
Main Level Bedrooms 1
Interior
Interior Features Combination Kitchen/Dining, Combination Kitchen/Living, Entry Level Bedroom, Kitchen - Island, Sprinkler System, Breakfast Area, Carpet, Ceiling Fan(s), Dining Area, Family Room Off Kitchen, Floor Plan - Open, Kitchen - Eat-In, Primary Bath(s), Pantry, Recessed Lighting, Stall Shower, Tub Shower, Upgraded Countertops, Walk-in Closet(s), Window Treatments, Wood Floors, Other
Hot Water Electric
Heating Forced Air, Programmable Thermostat
Cooling Ceiling Fan(s), Central A/C, Programmable Thermostat
Flooring Carpet, Hardwood, Tile/Brick
Equipment Dishwasher, Disposal, Oven/Range - Gas, Stainless Steel Appliances, Washer/Dryer Hookups Only, Built-In Microwave, Exhaust Fan, Icemaker, Oven - Self Cleaning, Refrigerator, Water Dispenser, Water Heater
Furnishings No
Fireplace N
Window Features Double Pane,Vinyl Clad,Sliding
Appliance Dishwasher, Disposal, Oven/Range - Gas, Stainless Steel Appliances, Washer/Dryer Hookups Only, Built-In Microwave, Exhaust Fan, Icemaker, Oven - Self Cleaning, Refrigerator, Water Dispenser, Water Heater
Heat Source Natural Gas
Exterior
Exterior Feature Deck(s), Brick, Patio(s)
Garage Garage Door Opener, Garage - Front Entry, Inside Access
Garage Spaces 2.0
Fence Privacy, Rear
Amenities Available Basketball Courts, Club House, Common Grounds, Fitness Center, Picnic Area, Pool - Outdoor, Swimming Pool, Tot Lots/Playground, Other
Waterfront N
Water Access N
View Garden/Lawn
Accessibility Level Entry - Main, Other
Porch Deck(s), Brick, Patio(s)
Parking Type Attached Garage, Driveway, Parking Lot
Attached Garage 1
Total Parking Spaces 2
Garage Y
Building
Lot Description Landscaping, Backs - Open Common Area
Story 3+
Sewer Public Sewer
Water Public
Architectural Style Colonial, Craftsman
Level or Stories 3+
Additional Building Above Grade, Below Grade
Structure Type 9'+ Ceilings
New Construction N
Schools
Elementary Schools Marley
Middle Schools Marley
High Schools Glen Burnie
School District Anne Arundel County Public Schools
Others
HOA Fee Include Common Area Maintenance,Lawn Care Front,Pool(s),Other
Senior Community No
Tax ID 020324690237008
Ownership Fee Simple
SqFt Source Assessor
Security Features Carbon Monoxide Detector(s),Main Entrance Lock,Motion Detectors,Security System,Smoke Detector,Sprinkler System - Indoor
Horse Property N
Special Listing Condition Standard
Read Less Info
Want to know what your home might be worth? Contact us for a FREE valuation!

Our team is ready to help you sell your home for the highest possible price ASAP

Bought with William F Kelley • RE/MAX Leading Edge

1619 Walnut St 4th FL, Philadelphia, PA, 19103, United States






