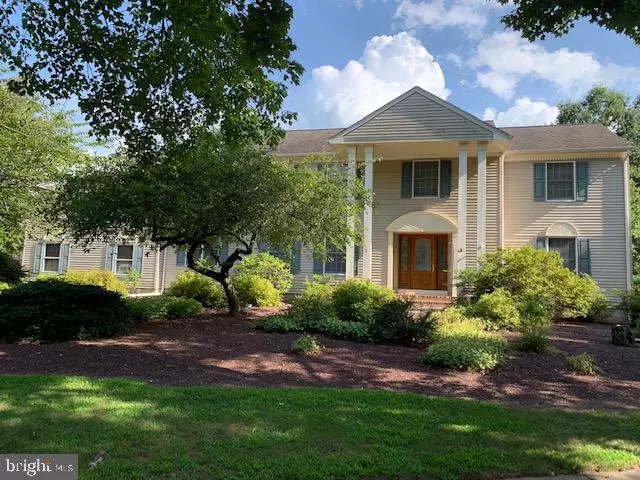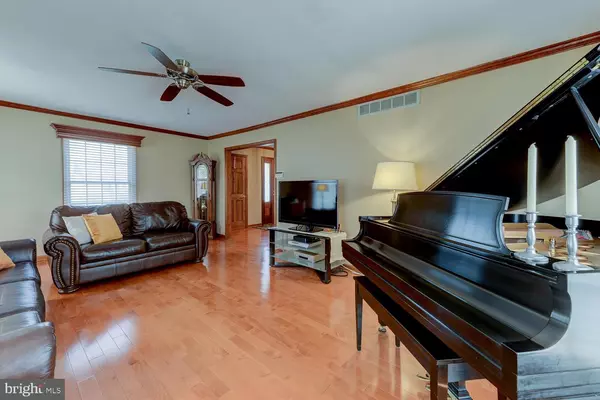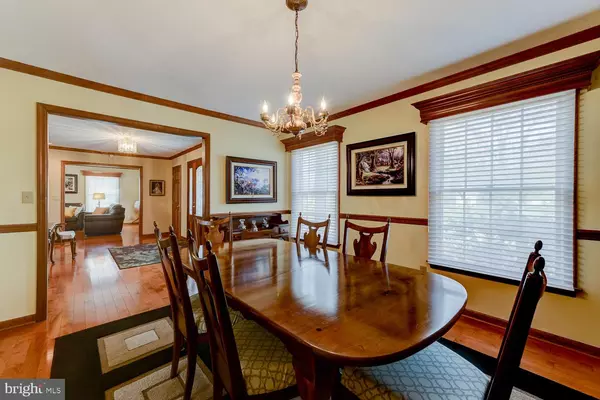$630,000
$650,000
3.1%For more information regarding the value of a property, please contact us for a free consultation.
4 Beds
3 Baths
2,652 SqFt
SOLD DATE : 08/26/2019
Key Details
Sold Price $630,000
Property Type Single Family Home
Sub Type Detached
Listing Status Sold
Purchase Type For Sale
Square Footage 2,652 sqft
Price per Sqft $237
Subdivision Grovers Mill Est
MLS Listing ID NJME276002
Sold Date 08/26/19
Style Colonial
Bedrooms 4
Full Baths 2
Half Baths 1
HOA Fees $12/ann
HOA Y/N Y
Abv Grd Liv Area 2,652
Originating Board BRIGHT
Year Built 1981
Annual Tax Amount $15,597
Tax Year 2018
Lot Dimensions 0.00 x 0.00
Property Description
MAGNIFICENT home in Princeton Jct. Front facing NORTH.PRIME LOCATION 1.5 miles to Princeton Jct Train. Every upgrade imaginable is in this house. KITCHEN EXPANDED WITH NATURAL CHERRY CABINETS, SKYLIGHTS EXTRA WALL OF CABINETRY. There are 2 ISLANDS , top of line appliances, Sub Zero Refrigerator, Bosch dishwasher Dacor Double Convection Ovens. ANDERSON windows throughout (1992). The bathrooms have been upgraded by Williams Builders with RADIANT HEATING IN FLOORING in BOTH FULL BATHS.Ceramic Tile Floor to Ceiling in both bathrooms. One has a Stall Shower and Jacuzzi and other just Stall shower. (2001). CHERRY HARDWOOD FLOORS up and downstairs.Furnace AC 1999 Water heater 2013 . This house has been lovingly maintained by the original owners. This house sits on Shadwell but side entry driveway is on Cartwright. This stately colonial is very impressive with 2 story pillars and new door. You will be very impressed with this home. There is nothing to do but move in. The large foyer invites you with CHERRY HARDWOOD floors and living room very large and inviting for your guests. There is crown molding in living,dining and family room. The 16x16 family room flows to the patio for outside family barbecues. But the best is THIS KITCHEN. HUGE, EXPANDED TO INCLUDE A WORK AREA, BREAKFAST AREA, 2 ISLANDS AND ADDITIONAL BAR AREA with island. The skylights allow the morning sun to stream in. This KITCHEN extends from the FRONT to the BACK of the house. You must see it to appreciate all it has to offer.Upstairs bedrooms are huge and master has 2 double mirrored closets and an THIRD CLOSET as well. CORIAN COUNTERTOPS and floor TO CEILING CERAMIC SHOWER STALLS and NEW VANITIES. And the list goes on. Beautiful Fenced in Backyard. Full Basement. Come and see why this house will NOT LAST. West Windsor Park in walking distance. West Windsor-Plainsboro schools and don't forget PUBLIC WATER and PUBLIC SEWER. PRIDE IN OWNERSHIP ABOUNDS. COME AND SEE!!
Location
State NJ
County Mercer
Area West Windsor Twp (21113)
Zoning R20
Rooms
Other Rooms Living Room, Dining Room, Primary Bedroom, Bedroom 2, Bedroom 3, Bedroom 4, Kitchen, Family Room
Basement Full
Interior
Interior Features Crown Moldings, Breakfast Area, Ceiling Fan(s), Kitchen - Gourmet, Recessed Lighting, Upgraded Countertops, Wood Floors
Hot Water Natural Gas
Heating Forced Air
Cooling Central A/C
Fireplaces Number 1
Fireplace Y
Heat Source Natural Gas
Laundry Upper Floor
Exterior
Exterior Feature Patio(s)
Garage Garage - Side Entry, Garage Door Opener, Inside Access
Garage Spaces 2.0
Utilities Available Under Ground
Waterfront N
Water Access N
Accessibility None
Porch Patio(s)
Attached Garage 2
Total Parking Spaces 2
Garage Y
Building
Story 2
Foundation Concrete Perimeter
Sewer Public Sewer
Water Public
Architectural Style Colonial
Level or Stories 2
Additional Building Above Grade, Below Grade
New Construction N
Schools
Elementary Schools Dutch Neck
Middle Schools Community M.S.
High Schools High School North
School District West Windsor-Plainsboro Regional
Others
Senior Community No
Tax ID 13-00021 06-00174
Ownership Fee Simple
SqFt Source Assessor
Special Listing Condition Standard
Read Less Info
Want to know what your home might be worth? Contact us for a FREE valuation!

Our team is ready to help you sell your home for the highest possible price ASAP

Bought with Cheryl Washington • Keller Williams Real Estate - Princeton

1619 Walnut St 4th FL, Philadelphia, PA, 19103, United States






