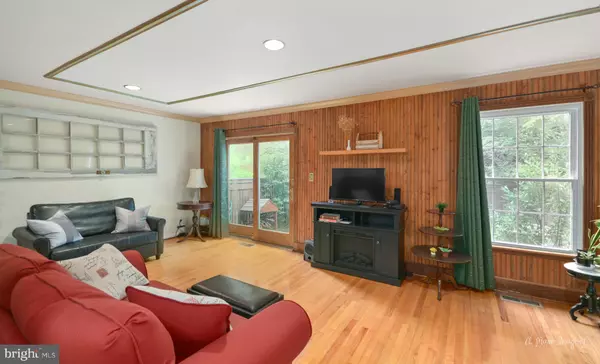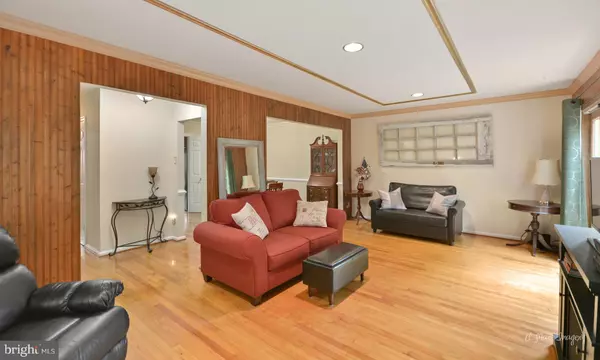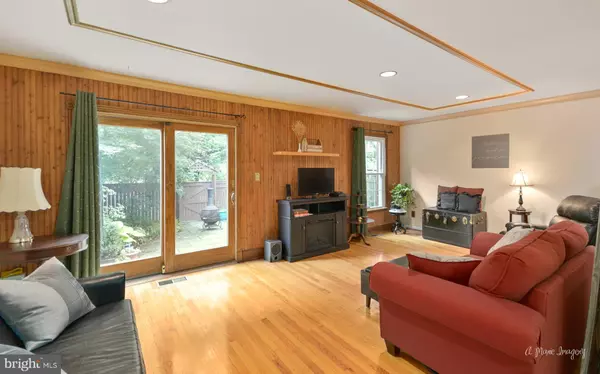$375,000
$375,000
For more information regarding the value of a property, please contact us for a free consultation.
3 Beds
4 Baths
2,404 SqFt
SOLD DATE : 08/23/2019
Key Details
Sold Price $375,000
Property Type Townhouse
Sub Type Interior Row/Townhouse
Listing Status Sold
Purchase Type For Sale
Square Footage 2,404 sqft
Price per Sqft $155
Subdivision Fairway Island
MLS Listing ID MDMC665534
Sold Date 08/23/19
Style Colonial
Bedrooms 3
Full Baths 3
Half Baths 1
HOA Fees $123/qua
HOA Y/N Y
Abv Grd Liv Area 1,804
Originating Board BRIGHT
Year Built 1978
Annual Tax Amount $3,868
Tax Year 2019
Lot Size 1,980 Sqft
Acres 0.05
Property Description
This unique townhouse is located in the sought after area of Fairway Island. The private garden oasis courtyard is highlighted by a two level pond surrounded by established gardens and expanded room for entertaining. Three Bedroom, Three Bath, this home has it all. Large Cooks Kitchen with french doors to front balcony. Remodeled Master Bath. Lower Level has a flex space that can be either additional living space or 4th bedroom. Long list of updates...Must see to appreciate.
Location
State MD
County Montgomery
Zoning TS
Rooms
Other Rooms Dining Room, Primary Bedroom, Bedroom 2, Bedroom 3, Kitchen, Family Room, Laundry, Bathroom 1, Bathroom 3, Bonus Room, Primary Bathroom
Basement Fully Finished, Garage Access
Interior
Interior Features Breakfast Area, Combination Dining/Living, Floor Plan - Traditional, Kitchen - Eat-In, Kitchen - Table Space, Upgraded Countertops, Wood Floors
Hot Water Electric
Heating Central
Cooling Central A/C
Flooring Hardwood, Ceramic Tile, Carpet
Fireplaces Number 1
Fireplaces Type Wood, Mantel(s)
Equipment Built-In Microwave, Dishwasher, Disposal, Oven/Range - Electric, Refrigerator, Water Heater
Fireplace Y
Appliance Built-In Microwave, Dishwasher, Disposal, Oven/Range - Electric, Refrigerator, Water Heater
Heat Source Electric
Exterior
Exterior Feature Balcony, Patio(s)
Garage Garage - Front Entry
Garage Spaces 1.0
Fence Fully, Decorative, Privacy, Wood
Water Access N
Accessibility None
Porch Balcony, Patio(s)
Attached Garage 1
Total Parking Spaces 1
Garage Y
Building
Story 3+
Sewer Public Sewer
Water Public
Architectural Style Colonial
Level or Stories 3+
Additional Building Above Grade, Below Grade
New Construction N
Schools
School District Montgomery County Public Schools
Others
HOA Fee Include Common Area Maintenance,Snow Removal,Trash
Senior Community No
Tax ID 160901551958
Ownership Fee Simple
SqFt Source Assessor
Special Listing Condition Standard
Read Less Info
Want to know what your home might be worth? Contact us for a FREE valuation!

Our team is ready to help you sell your home for the highest possible price ASAP

Bought with Paula M Nerret • RE/MAX Realty Centre, Inc.

1619 Walnut St 4th FL, Philadelphia, PA, 19103, United States






