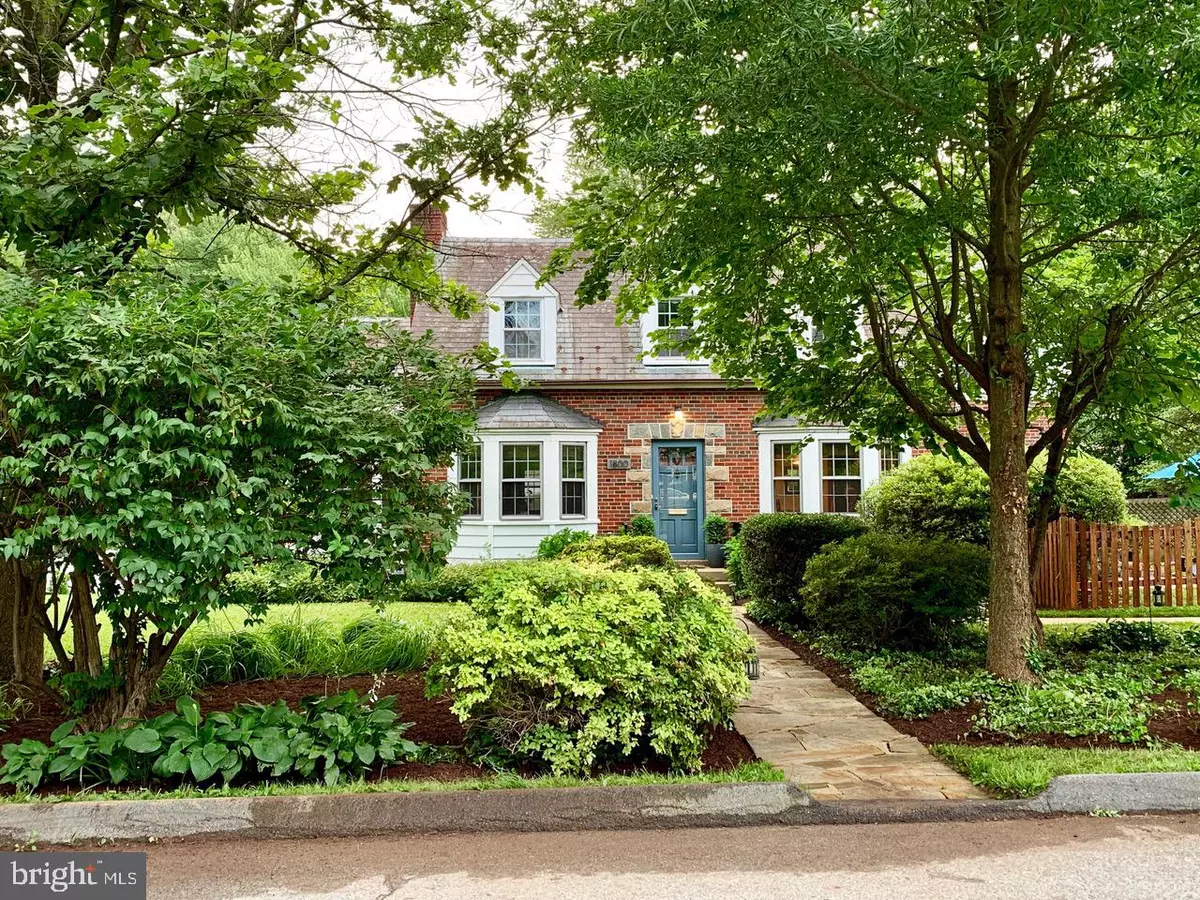$708,000
$675,000
4.9%For more information regarding the value of a property, please contact us for a free consultation.
4 Beds
4 Baths
2,201 SqFt
SOLD DATE : 08/23/2019
Key Details
Sold Price $708,000
Property Type Single Family Home
Sub Type Detached
Listing Status Sold
Purchase Type For Sale
Square Footage 2,201 sqft
Price per Sqft $321
Subdivision Forest Grove
MLS Listing ID MDMC667346
Sold Date 08/23/19
Style Cape Cod
Bedrooms 4
Full Baths 4
HOA Y/N N
Abv Grd Liv Area 1,601
Originating Board BRIGHT
Year Built 1940
Annual Tax Amount $5,286
Tax Year 2019
Lot Size 8,870 Sqft
Acres 0.2
Property Description
Exceptional and expansive 4 bedroom/4 bath Cape Cod in sought-after Forest Grove, just blocks from metro. The master has it s own upscale en-suite bathroom. 3 additional bedrooms up share a 2nd upper floor bathroom. The main floor bedroom has its own private full bath. The kitchen is fully renovated top to bottom, as are the bathrooms. Fresh hardwood floors, authentic wood details and gleaming hardwood floors throughout. A deep private backyard with native plantings offers the ideal entertainment space or a perfect spot to relax after a busy day at work. The lower level offers an expansive finished basement that offers a workshop, another full bath, utility and storage areas and a fully finished den/game room. There are too many extras to name: off street parking for two cars, the privacy of a corner lot, a sunroom/year round addition off the side, healthy radiator heat, and all this just steps to metro or Sligo creek park.
Location
State MD
County Montgomery
Zoning R60
Rooms
Basement Daylight, Partial, Full, Fully Finished, Outside Entrance
Main Level Bedrooms 1
Interior
Interior Features Ceiling Fan(s), Chair Railings, Entry Level Bedroom, Kitchen - Gourmet, Primary Bath(s), Soaking Tub, Wood Floors
Hot Water Natural Gas
Heating Radiator
Cooling Central A/C
Flooring Hardwood
Fireplaces Number 1
Fireplaces Type Wood
Fireplace Y
Heat Source Natural Gas
Exterior
Exterior Feature Patio(s)
Waterfront N
Water Access N
Roof Type Slate
Accessibility Other
Porch Patio(s)
Parking Type Off Street
Garage N
Building
Story 3+
Sewer Public Sewer
Water Public
Architectural Style Cape Cod
Level or Stories 3+
Additional Building Above Grade, Below Grade
New Construction N
Schools
School District Montgomery County Public Schools
Others
Senior Community No
Tax ID 161301116010
Ownership Fee Simple
SqFt Source Estimated
Special Listing Condition Standard
Read Less Info
Want to know what your home might be worth? Contact us for a FREE valuation!

Our team is ready to help you sell your home for the highest possible price ASAP

Bought with Dana Rice • Compass

1619 Walnut St 4th FL, Philadelphia, PA, 19103, United States






