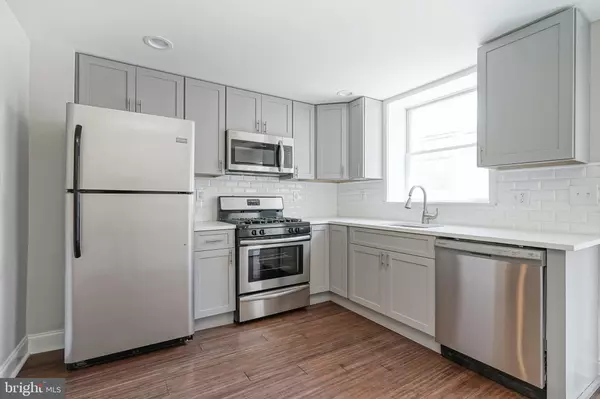$322,500
$329,000
2.0%For more information regarding the value of a property, please contact us for a free consultation.
3 Beds
1 Bath
1,040 SqFt
SOLD DATE : 08/14/2019
Key Details
Sold Price $322,500
Property Type Townhouse
Sub Type Interior Row/Townhouse
Listing Status Sold
Purchase Type For Sale
Square Footage 1,040 sqft
Price per Sqft $310
Subdivision East Passyunk Crossing
MLS Listing ID PAPH800808
Sold Date 08/14/19
Style Straight Thru
Bedrooms 3
Full Baths 1
HOA Y/N N
Abv Grd Liv Area 1,040
Originating Board BRIGHT
Year Built 1920
Annual Tax Amount $2,990
Tax Year 2020
Lot Size 683 Sqft
Acres 0.02
Lot Dimensions 14.08 x 48.50
Property Description
Designer touches are on full display in this stylish East Passyunk home that offers the charm of a classic Philadelphia row home with luxurious new finishes. Enter the open & airy living room to find beautiful hardwood flooring, a stunning exposed brick accent wall, recessed lighting, and lots of natural light from the large front window, back door and rear window. The sumptuous kitchen is outfitted with gleaming cabinetry with stainless steel appliances, beautiful countertops, and abundant natural light. Upstairs, there are 3 bedrooms and 1 full bathroom. Well-appointed hall bathroom is beautifully equipped and custom tiled. The basement features a utility room with washer and dryer hook-up, and half bathroom. The spacious and private rear patio is the perfect outdoor space for chilling, grilling, or relaxing. Neighborhood is continuing to boom, with new construction homes being built throughout the neighborhood. A superb walk score of 96, bike score of 78 & transit score of 79 providing easy access to the Broad St line and other public transportation. In close proximity to the Passyunk Ave corridor bustling with a plethora of restaurants, nightlife, coffee shops, gym, shopping & Columbus Square Park makes this perfect location for your new home. All new Electric, Plumbing, HVAC System including Central Air Conditioning, New Roof & 10 Year Transferable Roof Warranty. Property has a 1-year home warranty with American Home Shield being offered. Approved 10 Year Tax Abatement.
Location
State PA
County Philadelphia
Area 19148 (19148)
Zoning RSA5
Direction West
Rooms
Other Rooms Primary Bedroom, Bedroom 2, Bedroom 1, Bathroom 1, Half Bath
Basement Other
Interior
Interior Features Floor Plan - Open, Kitchen - Eat-In, Kitchen - Table Space
Hot Water Natural Gas
Heating Forced Air
Cooling Central A/C
Equipment Built-In Microwave, Oven/Range - Gas, Dishwasher, Stainless Steel Appliances, Refrigerator, Disposal
Furnishings No
Fireplace N
Appliance Built-In Microwave, Oven/Range - Gas, Dishwasher, Stainless Steel Appliances, Refrigerator, Disposal
Heat Source Natural Gas
Laundry Hookup, Lower Floor
Exterior
Exterior Feature Patio(s)
Waterfront N
Water Access N
Accessibility None
Porch Patio(s)
Parking Type On Street
Garage N
Building
Lot Description Rear Yard
Story 2
Sewer Public Sewer
Water Public
Architectural Style Straight Thru
Level or Stories 2
Additional Building Above Grade, Below Grade
New Construction N
Schools
School District The School District Of Philadelphia
Others
Senior Community No
Tax ID 394394500
Ownership Fee Simple
SqFt Source Assessor
Horse Property N
Special Listing Condition Standard
Read Less Info
Want to know what your home might be worth? Contact us for a FREE valuation!

Our team is ready to help you sell your home for the highest possible price ASAP

Bought with James J Sandercock • Long & Foster Real Estate, Inc.

1619 Walnut St 4th FL, Philadelphia, PA, 19103, United States






