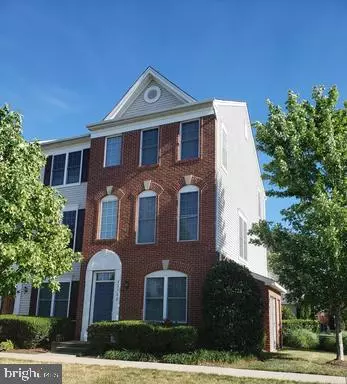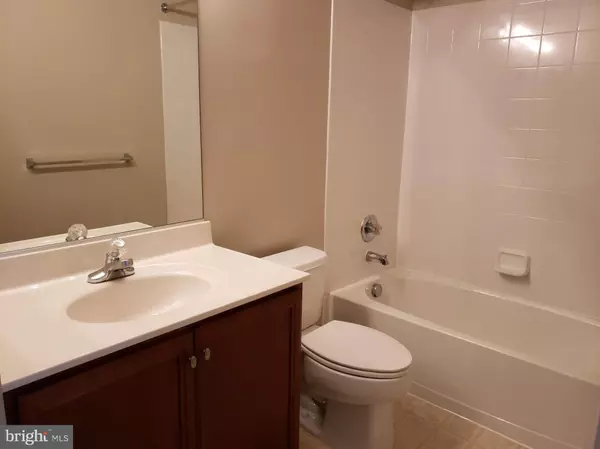$391,000
$395,000
1.0%For more information regarding the value of a property, please contact us for a free consultation.
4 Beds
4 Baths
1,566 SqFt
SOLD DATE : 08/16/2019
Key Details
Sold Price $391,000
Property Type Condo
Sub Type Condo/Co-op
Listing Status Sold
Purchase Type For Sale
Square Footage 1,566 sqft
Price per Sqft $249
Subdivision Amberlea At South Riding
MLS Listing ID VALO389042
Sold Date 08/16/19
Style Other,Colonial
Bedrooms 4
Full Baths 2
Half Baths 2
Condo Fees $260/mo
HOA Y/N N
Abv Grd Liv Area 1,224
Originating Board BRIGHT
Year Built 2005
Annual Tax Amount $3,564
Tax Year 2019
Property Description
Welcome to the beautiful community of Amberlea of South Riding! Nestled off of Route 50 in Loudoun County, this community offers walking trails, community swimming pools and tennis courts. Close to Dulles Landing and with in-community shopping and dining options. 42780 Longworth Terrace faces one of the many community ponds. With pond view from lower level bedroom/office, Second level family room and upper level master bedroom. This end unit has abundant windows and is light filled. The two car garage is the back of property. Main level of townhouse has bedroom with full bath, or this room could serve as study/office. Second story is very open. Kitchen and family room both have beautiful hardwood floors. Balcony off if kitchen. Upper level has 3 bedrooms with 2 baths. Lovely, lovely property!!
Location
State VA
County Loudoun
Zoning R
Rooms
Basement Daylight, Full, Front Entrance, Full, Garage Access
Main Level Bedrooms 1
Interior
Hot Water Natural Gas
Heating Central
Cooling Central A/C
Heat Source Natural Gas
Exterior
Garage Garage - Rear Entry
Garage Spaces 2.0
Amenities Available Bike Trail, Common Grounds, Exercise Room, Fitness Center, Jog/Walk Path, Pier/Dock, Pool - Outdoor, Swimming Pool, Tennis Courts, Tot Lots/Playground
Waterfront N
Water Access N
Accessibility None
Attached Garage 2
Total Parking Spaces 2
Garage Y
Building
Story Other
Sewer Public Sewer
Water Public
Architectural Style Other, Colonial
Level or Stories Other
Additional Building Above Grade, Below Grade
New Construction N
Schools
Elementary Schools Hutchison Farm
Middle Schools J. Michael Lunsford
High Schools Freedom
School District Loudoun County Public Schools
Others
HOA Fee Include Common Area Maintenance,Ext Bldg Maint,Health Club,Pool(s),Recreation Facility,Snow Removal,Trash
Senior Community No
Tax ID 165388959001
Ownership Condominium
Acceptable Financing Conventional, FHA, Cash, VA
Listing Terms Conventional, FHA, Cash, VA
Financing Conventional,FHA,Cash,VA
Special Listing Condition Standard
Read Less Info
Want to know what your home might be worth? Contact us for a FREE valuation!

Our team is ready to help you sell your home for the highest possible price ASAP

Bought with Sherry S Wilson • RE/MAX Premier

1619 Walnut St 4th FL, Philadelphia, PA, 19103, United States






