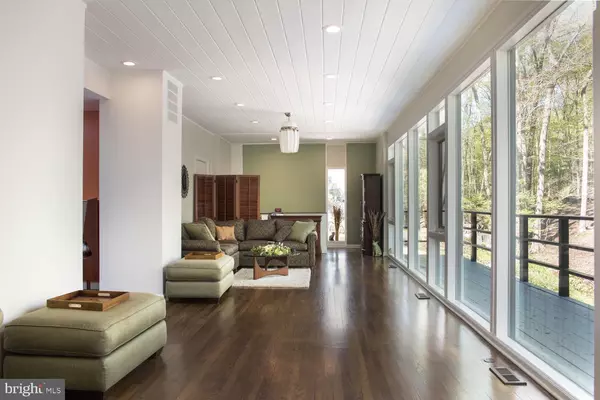$585,000
$585,000
For more information regarding the value of a property, please contact us for a free consultation.
4 Beds
3 Baths
1,884 SqFt
SOLD DATE : 08/16/2019
Key Details
Sold Price $585,000
Property Type Single Family Home
Sub Type Detached
Listing Status Sold
Purchase Type For Sale
Square Footage 1,884 sqft
Price per Sqft $310
Subdivision Moyaone Reserve
MLS Listing ID MDPG539230
Sold Date 08/16/19
Style Contemporary
Bedrooms 4
Full Baths 3
HOA Y/N N
Abv Grd Liv Area 1,884
Originating Board BRIGHT
Year Built 1958
Annual Tax Amount $6,074
Tax Year 2019
Lot Size 6.170 Acres
Acres 6.17
Property Description
Fully renovated 1958 mid-century modern with A-frame studio and separate four-car garage on six acres. Designed by local architect Casper Neer, a long time resident of Hollin Hills who graduated from Harvard s School of Design during the time that Marcel Breuer and I.M. Pei. The 4 bed/3 bath home features updated walls of glass and multiple deck and patio spaces to take in the private, wooded lot. The open kitchen-dining room features Pedini cabinets, high-end stainless steel appliances and large island. Moyaone Reserve is a community of 180 homes situated along the Potomac River contiguous to Piscataway National Park, home of the National Colonial Farm, and to The Hard Bargain Farm, an environmental education center. The homes in Moyaone Reserve were first built after World War II by the likes of architects Wagner and Goodman. Most of the lots in the community are five acres or more and are protected by federal scenic easements to protect the view shed from Mt. Vernon, just across the Potomac River. The Moyaone Reserve, which offers a community pool and garden, is approximately a 20-minute drive south of Alexandria, Virginia, from Capital Beltway off Indian Head Highway.
Location
State MD
County Prince Georges
Zoning OS
Rooms
Basement Other
Main Level Bedrooms 4
Interior
Interior Features 2nd Kitchen
Heating Forced Air
Cooling Geothermal
Fireplaces Number 1
Fireplaces Type Other
Furnishings No
Fireplace Y
Heat Source Geo-thermal
Exterior
Garage Covered Parking, Garage - Front Entry, Oversized
Garage Spaces 4.0
Fence Partially
Water Access N
View Scenic Vista, Trees/Woods
Roof Type Rubber
Accessibility None
Road Frontage Private
Total Parking Spaces 4
Garage Y
Building
Lot Description Backs to Trees
Story 3+
Sewer Septic Exists
Water Well
Architectural Style Contemporary
Level or Stories 3+
Additional Building Above Grade, Below Grade
New Construction N
Schools
School District Prince George'S County Public Schools
Others
Pets Allowed Y
Senior Community No
Tax ID 17050342063
Ownership Fee Simple
SqFt Source Assessor
Horse Property N
Special Listing Condition Standard
Pets Description Cats OK, Dogs OK
Read Less Info
Want to know what your home might be worth? Contact us for a FREE valuation!

Our team is ready to help you sell your home for the highest possible price ASAP

Bought with Sheryl R Romeo • Sheryl Romeo Real Estate LLC

1619 Walnut St 4th FL, Philadelphia, PA, 19103, United States






