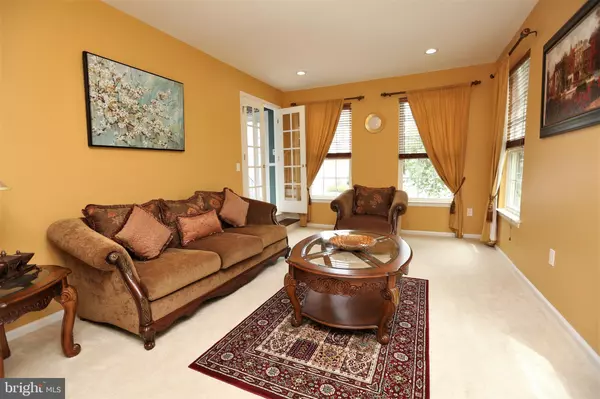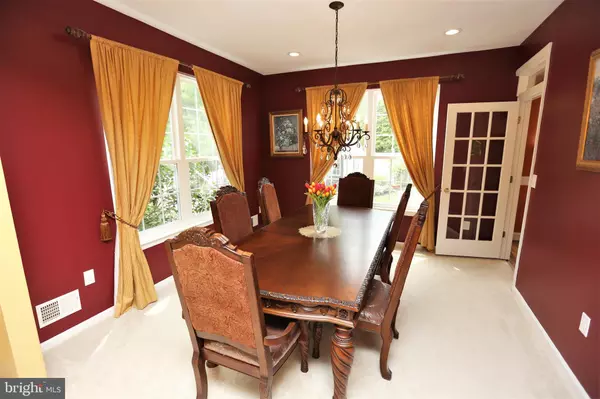$522,500
$539,900
3.2%For more information regarding the value of a property, please contact us for a free consultation.
3 Beds
3 Baths
5,114 Sqft Lot
SOLD DATE : 08/16/2019
Key Details
Sold Price $522,500
Property Type Single Family Home
Sub Type Detached
Listing Status Sold
Purchase Type For Sale
Subdivision Highgate Manor
MLS Listing ID NJMX121290
Sold Date 08/16/19
Style Colonial
Bedrooms 3
Full Baths 2
Half Baths 1
HOA Y/N N
Originating Board BRIGHT
Year Built 1993
Annual Tax Amount $11,280
Tax Year 2018
Lot Size 5,114 Sqft
Acres 0.12
Lot Dimensions 0.00 x 0.00
Property Description
Welcome to this bright & spacious 3 bedroom, 2.5 bath East facing single family home located in the prestigious community Highgate Manor. This home has been tastefully updated & meticulously maintained. Features a beautiful two story foyer; formal living & dining rooms perfect for entertaining; recessed light throughout home; updated kitchen with stainless steel appliances (including a new dishwasher that will be installed next week), granite counter tops with a custom designed glass subway tiled backsplash & a sunny breakfast area with chair moldings; family room has lovely decorative moldings, a gas fireplace with custom wood mantle & stone surround. The upper level is just as impressive as the main floor. The master bedroom boasts a vaulted ceiling, walk in closet with a chandelier, new recessed lighting & a luxurious updated full bath featuring: granite vanity counter tops, double sink, a soaking tub & a stall shower; Second bedroom has updated carpet, recessed lighting & a ceiling fan; 3rd bedroom features: laminate floors, built in book cases & a closet with built in shelving; updated hall bath with granite vanity tops & newer light fixtures; Second floor laundry for your convenience; finished basement with newer carpet and recessed lighting; fully fenced beautiful back yard & a large back deck that has been resurfaced and painted; mature professional landscaping; 1 car garage with key pad, automatic garage opener & built in shelving; extra storage in the attic; new light switch plates throughout; Nest thermostat controls the heating & air; Newer roof(2017); Brand new windows have a lifetime warranty & it is transferable. Location is close to major highways, shopping, grocery, banks and blue ribbon South Brunswick school district. A must see home!
Location
State NJ
County Middlesex
Area South Brunswick Twp (21221)
Zoning R-C3
Rooms
Other Rooms Living Room, Dining Room, Bedroom 2, Bedroom 3, Kitchen, Family Room, Bedroom 1
Basement Fully Finished
Interior
Interior Features Breakfast Area, Ceiling Fan(s), Chair Railings, Kitchen - Eat-In, Recessed Lighting, Walk-in Closet(s)
Heating Forced Air
Cooling Ceiling Fan(s), Central A/C
Flooring Carpet, Ceramic Tile, Laminated
Fireplaces Number 1
Fireplaces Type Mantel(s), Stone, Gas/Propane
Equipment Dishwasher, Dryer, Microwave, Oven/Range - Gas, Refrigerator, Stainless Steel Appliances, Washer
Fireplace Y
Appliance Dishwasher, Dryer, Microwave, Oven/Range - Gas, Refrigerator, Stainless Steel Appliances, Washer
Heat Source Natural Gas
Laundry Upper Floor
Exterior
Exterior Feature Deck(s)
Garage Garage Door Opener
Garage Spaces 2.0
Waterfront N
Water Access N
Accessibility None
Porch Deck(s)
Attached Garage 2
Total Parking Spaces 2
Garage Y
Building
Story 2
Sewer Public Sewer
Water Public
Architectural Style Colonial
Level or Stories 2
Additional Building Above Grade, Below Grade
Structure Type 2 Story Ceilings,Vaulted Ceilings
New Construction N
Schools
School District South Brunswick Township Public Schools
Others
Senior Community No
Tax ID 21-00096 25-00016
Ownership Fee Simple
SqFt Source Estimated
Special Listing Condition Standard
Read Less Info
Want to know what your home might be worth? Contact us for a FREE valuation!

Our team is ready to help you sell your home for the highest possible price ASAP

Bought with Shilpa P Shah • Century 21 Abrams & Associates, Inc.

1619 Walnut St 4th FL, Philadelphia, PA, 19103, United States






