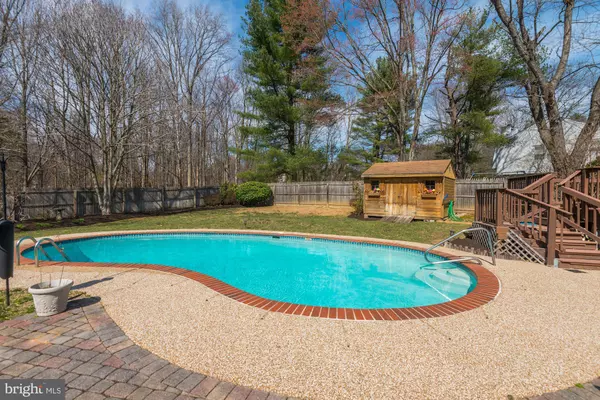$825,000
$825,000
For more information regarding the value of a property, please contact us for a free consultation.
4 Beds
3 Baths
2,660 SqFt
SOLD DATE : 08/12/2019
Key Details
Sold Price $825,000
Property Type Single Family Home
Sub Type Detached
Listing Status Sold
Purchase Type For Sale
Square Footage 2,660 sqft
Price per Sqft $310
Subdivision Clarks Crossing
MLS Listing ID VAFX1067386
Sold Date 08/12/19
Style Contemporary,Split Level
Bedrooms 4
Full Baths 3
HOA Fees $6/ann
HOA Y/N Y
Abv Grd Liv Area 2,660
Originating Board BRIGHT
Year Built 1975
Annual Tax Amount $9,115
Tax Year 2019
Lot Size 0.505 Acres
Acres 0.51
Property Description
Entertainer's delight! Wonderful updated,improved & expanded 4BR 3BA home featuring sparkling poolw/separate hot tub, multi level deck on beautifully landscaped 1/2 acre lot! Kitchen completely remodeled & reconfigured, open to LR &Dr. Open staircases, hardwood floors, flexible floor plan lends itself perfectly to large or small gatherings. Kitchen boasts loads of maple cabinets, silestone and granite, separate preparation sink, ceramic floors & backsplash & bay window in front. Bonus sunroom off DR adds extra livability and comfort. Master BR now features huge walk in closet plus additional closet & dresser space and leads to completely redone tiled master bath w/ 2 person shower and double vanity. Decorator Plantation shutters and replacement windows all around. This one's an absolute gem that won't last long!! MAJOR PRICE IMPROVEMENT.SALE FELL THROUGH! NOW'S YOUR CHANCE.
Location
State VA
County Fairfax
Zoning 132
Rooms
Other Rooms Living Room, Dining Room, Bedroom 4, Kitchen, Family Room, Sun/Florida Room, Bathroom 2, Bathroom 3, Primary Bathroom
Basement Daylight, Full
Interior
Interior Features Attic, Breakfast Area, Bar, Ceiling Fan(s), Carpet, Floor Plan - Open, Kitchen - Eat-In, Kitchen - Table Space, Primary Bath(s), Recessed Lighting, Pantry, Walk-in Closet(s), Wet/Dry Bar, WhirlPool/HotTub, Window Treatments
Hot Water Natural Gas
Heating Forced Air, Humidifier
Cooling Ceiling Fan(s), Central A/C
Flooring Carpet, Hardwood, Vinyl
Fireplaces Number 1
Fireplaces Type Mantel(s), Gas/Propane
Equipment Built-In Microwave, Cooktop - Down Draft, Dishwasher, Disposal, Dryer, Humidifier, Icemaker, Microwave, Oven - Single, Refrigerator, Washer, Water Heater
Fireplace Y
Window Features Bay/Bow,Energy Efficient,Double Pane,Replacement,Vinyl Clad
Appliance Built-In Microwave, Cooktop - Down Draft, Dishwasher, Disposal, Dryer, Humidifier, Icemaker, Microwave, Oven - Single, Refrigerator, Washer, Water Heater
Heat Source Natural Gas
Exterior
Exterior Feature Deck(s)
Garage Garage Door Opener, Garage - Front Entry
Garage Spaces 2.0
Pool In Ground, Fenced
Utilities Available Cable TV, Fiber Optics Available
Amenities Available Common Grounds
Waterfront N
Water Access N
Accessibility None
Porch Deck(s)
Parking Type Attached Garage
Attached Garage 2
Total Parking Spaces 2
Garage Y
Building
Lot Description Cul-de-sac, Landscaping
Story 3+
Sewer Public Sewer
Water Public
Architectural Style Contemporary, Split Level
Level or Stories 3+
Additional Building Above Grade, Below Grade
New Construction N
Schools
Elementary Schools Wolftrap
Middle Schools Kilmer
High Schools Marshall
School District Fairfax County Public Schools
Others
HOA Fee Include Common Area Maintenance
Senior Community No
Tax ID 0283 14 0023
Ownership Fee Simple
SqFt Source Estimated
Security Features Carbon Monoxide Detector(s),Security System,Smoke Detector
Horse Property N
Special Listing Condition Standard
Read Less Info
Want to know what your home might be worth? Contact us for a FREE valuation!

Our team is ready to help you sell your home for the highest possible price ASAP

Bought with Jean Benedett-Matich • CENTURY 21 New Millennium

1619 Walnut St 4th FL, Philadelphia, PA, 19103, United States






