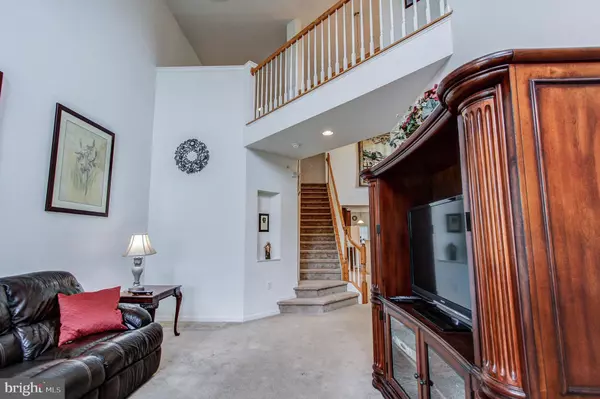$350,000
$350,000
For more information regarding the value of a property, please contact us for a free consultation.
3 Beds
4 Baths
2,258 SqFt
SOLD DATE : 08/09/2019
Key Details
Sold Price $350,000
Property Type Townhouse
Sub Type End of Row/Townhouse
Listing Status Sold
Purchase Type For Sale
Square Footage 2,258 sqft
Price per Sqft $155
Subdivision Bluestone Creek
MLS Listing ID PABU470626
Sold Date 08/09/19
Style Colonial
Bedrooms 3
Full Baths 2
Half Baths 2
HOA Fees $178/mo
HOA Y/N Y
Abv Grd Liv Area 2,258
Originating Board BRIGHT
Year Built 2007
Annual Tax Amount $5,510
Tax Year 2018
Lot Size 4,154 Sqft
Acres 0.1
Lot Dimensions 29.00 x 111.00
Property Description
Welcome to 608 Tulip Drive in fabulous Warrington, PA! This, highly sought after, end of row townhome is part of the Bluestone Creek Community, one of Bucks County s finest 55 and over age restricted communities. Being an end unit makes this unit lighter and brighter due to the fact that it has more windows. It also provides more privacy as it happens to sit on a lot that faces open space...there are no homes across the street also the side of the lot abuts to a quiet wooded area. Add to this property that it is only a short walk to the club house and you have an unmatched combination of privacy, convenience, fitness and community activities. And, if you desire one floor living, the master bedroom, master bath, the washer and dryer are on the first floor. The spacious living/family room provides ample room for entertaining. Then add in the dining room with bay window, an additional powder room, a one-car garage, a Gourmet kitchen with a fabulous breakfast room and the sliding doors that lead to the composite deck and you have the space you need all on the main level of this terrific home! Heading upstairs you see that there is an additional full bathroom and two spacious bedrooms with a loft space in between that overlooks the living / family room. Head downstairs and you ll see that you have a beautiful finished basement with plenty of storage space; potential for that home theater plus another half bathroom and an egress window for safety. Bluestone Creek has a number of walking trails for your use throughout the community. Add in the Club House with: a fitness center, central fireplace, kitchen, meeting spaces and a game Room where many homeowners go to work out, play cards or relax and just chat with friends. If you re new to the community and are looking for things to do: the ladies have a lunch club; and the men have a breakfast club. There are special events like: Bingo night, doo woop nite, and many other special nites put on by the homeowners. 608 Tulip Drive is all about location, quiet and convenience it s only a short drive to the following stores: Wegman's, Wawa, Home Depot, Lowes, BJs, Target, Walmart, and many fine restaurants including P.F. Chang s. There are also 2 Golf Courses just a short drive away. You always have easy access to Route 611, the PA Turnpike & the Septa Train. There is no swimming pool so the lower monthly Homeowner Association dues keep you living affordably. **Home includes America's Preferred Home Warranty!**
Location
State PA
County Bucks
Area Warrington Twp (10150)
Zoning R
Rooms
Other Rooms Dining Room, Primary Bedroom, Bedroom 2, Kitchen, Family Room, Bedroom 1, Other, Attic
Basement Full, Partially Finished, Poured Concrete
Main Level Bedrooms 1
Interior
Interior Features Ceiling Fan(s), Dining Area, Entry Level Bedroom, Kitchen - Eat-In, Primary Bath(s), Pantry, Sprinkler System
Hot Water Natural Gas
Heating Forced Air
Cooling Central A/C
Flooring Carpet, Hardwood, Vinyl, Ceramic Tile
Heat Source Natural Gas
Laundry Main Floor
Exterior
Exterior Feature Deck(s)
Garage Spaces 1.0
Utilities Available Cable TV, Fiber Optics Available, Under Ground
Waterfront N
Water Access N
View Street, Trees/Woods
Roof Type Asphalt
Street Surface Paved
Accessibility None
Porch Deck(s)
Total Parking Spaces 1
Garage N
Building
Story 2
Foundation Concrete Perimeter
Sewer Public Sewer
Water Public
Architectural Style Colonial
Level or Stories 2
Additional Building Above Grade, Below Grade
Structure Type Cathedral Ceilings,Dry Wall,Brick
New Construction N
Schools
School District Central Bucks
Others
HOA Fee Include Common Area Maintenance,Lawn Maintenance,Snow Removal,Trash,Health Club
Senior Community Yes
Age Restriction 55
Tax ID 50-060-004
Ownership Fee Simple
SqFt Source Estimated
Acceptable Financing Cash, Conventional, FHA
Listing Terms Cash, Conventional, FHA
Financing Cash,Conventional,FHA
Special Listing Condition Standard
Read Less Info
Want to know what your home might be worth? Contact us for a FREE valuation!

Our team is ready to help you sell your home for the highest possible price ASAP

Bought with Ilya Markman • RE/MAX Elite

1619 Walnut St 4th FL, Philadelphia, PA, 19103, United States






