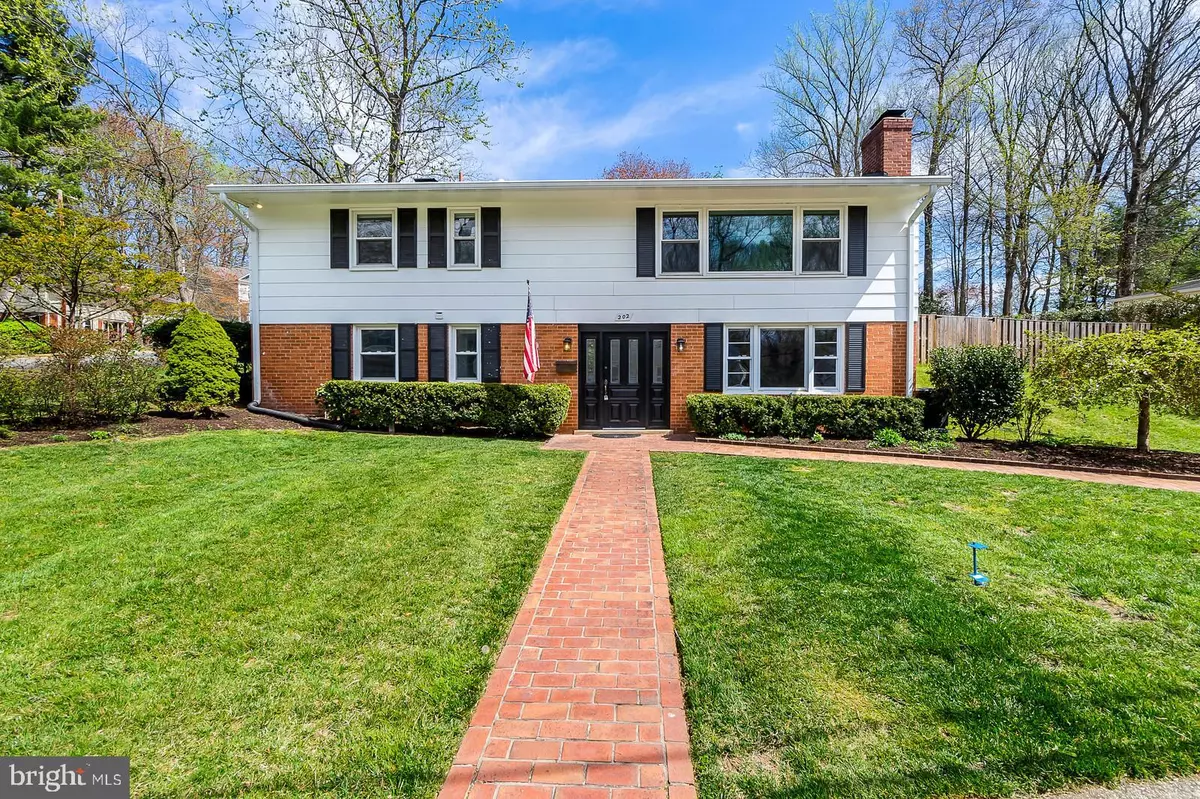$693,000
$693,000
For more information regarding the value of a property, please contact us for a free consultation.
4 Beds
3 Baths
2,340 SqFt
SOLD DATE : 08/08/2019
Key Details
Sold Price $693,000
Property Type Single Family Home
Sub Type Detached
Listing Status Sold
Purchase Type For Sale
Square Footage 2,340 sqft
Price per Sqft $296
Subdivision Hunter Mill Estates
MLS Listing ID VAFX1053186
Sold Date 08/08/19
Style Bi-level
Bedrooms 4
Full Baths 3
HOA Y/N N
Abv Grd Liv Area 1,170
Originating Board BRIGHT
Year Built 1960
Annual Tax Amount $8,635
Tax Year 2019
Lot Size 0.302 Acres
Acres 0.3
Property Description
***OPEN HOUSE SUNDAY 5/19 1-3PM***Fully remodeled home on a corner lot with a huge fully-fenced backyard! The large kitchen boasts upgraded cabinets and SS appliances, and each bathroom has been beautifully remodeled. The solar tube in the guest bath provides all-day sunlight and is solar-powered to provide a night light as well. The master shower features an exquisite, custom designed inlay with marble imported from Italy. The open floorplan on the main level is great for entertaining with french doors opening to a back patio and fully fenced back yard highlighting a completely re-landscaped garden. The lower level has been completely renovated, featuring a game room/additional family room centered around a stone fireplace, and a large bedroom and guest bath off a private hallway. Custom irrigation system with connection to Nat'l Weather Srvc. Stop in asap! This home will not last!
Location
State VA
County Fairfax
Zoning 904
Rooms
Other Rooms Dining Room, Primary Bedroom, Bedroom 2, Bedroom 3, Kitchen, Game Room, Family Room, Bedroom 1, Laundry, Bathroom 1, Bathroom 2, Primary Bathroom
Basement Full
Main Level Bedrooms 3
Interior
Interior Features Attic, Carpet, Combination Dining/Living, Dining Area, Entry Level Bedroom, Family Room Off Kitchen, Floor Plan - Open, Primary Bath(s), Recessed Lighting, Solar Tube(s), Sprinkler System, Window Treatments
Heating Forced Air
Cooling Heat Pump(s), Central A/C, Programmable Thermostat
Flooring Carpet, Hardwood, Vinyl
Fireplaces Number 2
Fireplaces Type Gas/Propane, Screen, Stone, Fireplace - Glass Doors
Furnishings No
Fireplace Y
Heat Source Natural Gas
Exterior
Fence Fully, Wood
Waterfront N
Water Access N
Roof Type Architectural Shingle
Accessibility None
Parking Type Driveway, Off Street, On Street
Garage N
Building
Story 2
Foundation Block
Sewer Public Sewer
Water Public
Architectural Style Bi-level
Level or Stories 2
Additional Building Above Grade, Below Grade
New Construction N
Schools
Elementary Schools Cunningham Park
Middle Schools Thoreau
High Schools Madison
School District Fairfax County Public Schools
Others
Senior Community No
Tax ID 0482 03 2527
Ownership Fee Simple
SqFt Source Assessor
Special Listing Condition Standard
Read Less Info
Want to know what your home might be worth? Contact us for a FREE valuation!

Our team is ready to help you sell your home for the highest possible price ASAP

Bought with Carolyn H Connell • Keller Williams Realty

1619 Walnut St 4th FL, Philadelphia, PA, 19103, United States






