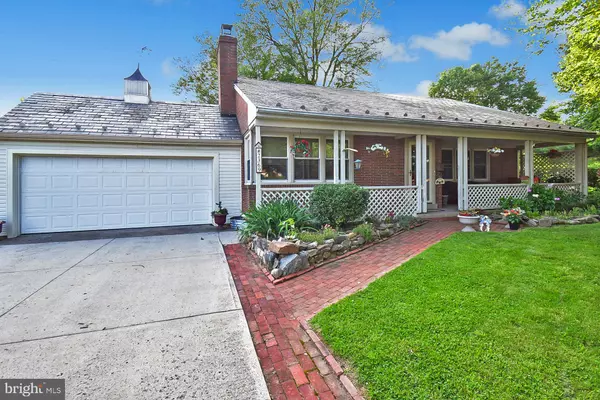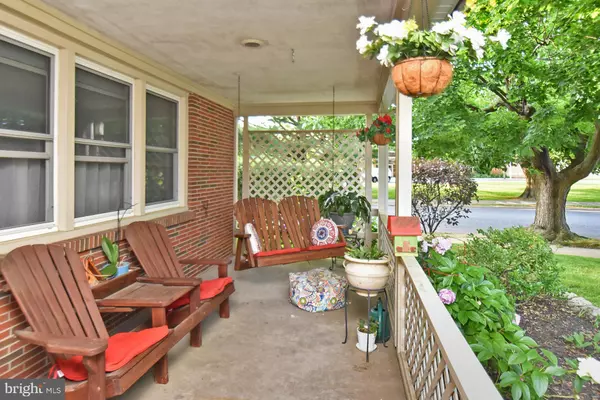$260,000
$260,000
For more information regarding the value of a property, please contact us for a free consultation.
4 Beds
4 Baths
1,704 SqFt
SOLD DATE : 07/31/2019
Key Details
Sold Price $260,000
Property Type Single Family Home
Sub Type Detached
Listing Status Sold
Purchase Type For Sale
Square Footage 1,704 sqft
Price per Sqft $152
Subdivision None Available
MLS Listing ID PANH104716
Sold Date 07/31/19
Style Ranch/Rambler
Bedrooms 4
Full Baths 4
HOA Y/N N
Abv Grd Liv Area 1,704
Originating Board BRIGHT
Year Built 1955
Annual Tax Amount $4,944
Tax Year 2018
Lot Size 10,320 Sqft
Acres 0.24
Lot Dimensions 120 x 86
Property Description
Gorgeous cape in the heart of an equally beautiful neighborhood - pride of ownership is clear from the moment you pull up! Lots of custom landscaping, beautiful brick walkways, stone-lined beds, paver patios - this private fenced-in oasis is the one you've been looking for! The cheery red door opens into a foyer laden with hardwood and bright neutral tones. The family room has lots of newer windows, a huge fireplace, plenty of entertainment room - and connects with the dining room, large enough to accommodate your crowd and looks out into the backyard! The owners have had lots of sizable get-togethers in this place! The kitchen leaves no stone unturned - lots of cabinets and storage abound, including newer stainless steel appliances and lots of work-space, plus an exit to the backyard! The first floor completes with two large bedrooms, each with hardwood flooring, lots of windows and a ceiling fan. The modernized bathroom includes lots of tile, glass block and storage. Upstairs you'll find two more bedrooms, both carpeted, and another full bath! The basement is another huge bonus - completely finished and ready for entertaining! Features a wood burning stove, bar and a full bath! Out back - a beautiful huge patio area extends the length of the house. There's a large workshop/shed and plenty of room for all your outdoor activities. Don't miss this special place - it's calling your name!
Location
State PA
County Northampton
Area Bethlehem City (12404)
Zoning RS
Rooms
Other Rooms Living Room, Dining Room, Primary Bedroom, Bedroom 2, Bedroom 3, Bedroom 4, Kitchen, Basement, Foyer, Full Bath
Basement Full
Main Level Bedrooms 2
Interior
Heating Forced Air
Cooling Central A/C
Heat Source Natural Gas
Exterior
Garage Inside Access, Garage Door Opener
Garage Spaces 2.0
Waterfront N
Water Access N
Accessibility None
Parking Type Attached Garage, Driveway, On Street
Attached Garage 2
Total Parking Spaces 2
Garage Y
Building
Story 2
Sewer Public Sewer
Water Public
Architectural Style Ranch/Rambler
Level or Stories 2
Additional Building Above Grade, Below Grade
New Construction N
Schools
Elementary Schools Spring Garden
Middle Schools Northeast
High Schools Liberty
School District Bethlehem Area
Others
Senior Community No
Tax ID N6NE3B-2-13-0204
Ownership Fee Simple
SqFt Source Assessor
Special Listing Condition Standard
Read Less Info
Want to know what your home might be worth? Contact us for a FREE valuation!

Our team is ready to help you sell your home for the highest possible price ASAP

Bought with Non Member • Non Subscribing Office

1619 Walnut St 4th FL, Philadelphia, PA, 19103, United States






