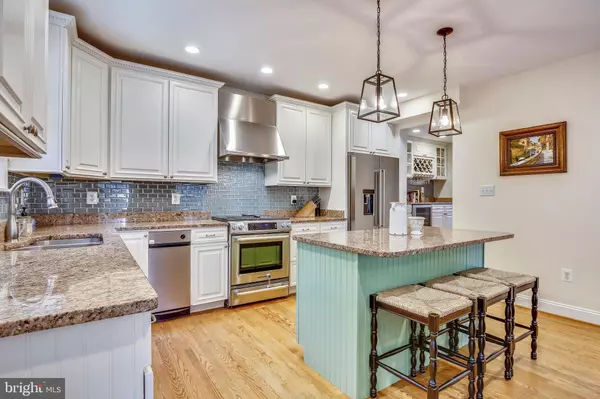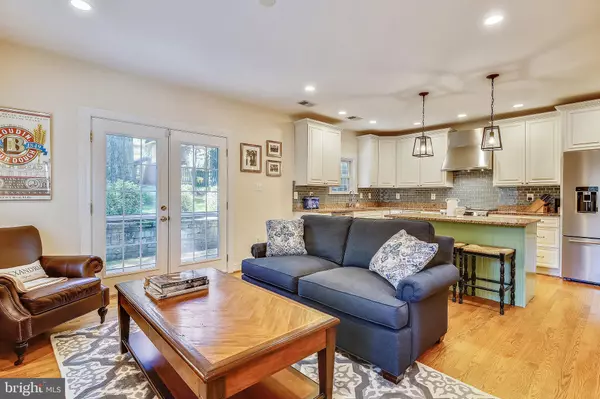$927,500
$950,000
2.4%For more information regarding the value of a property, please contact us for a free consultation.
4 Beds
3 Baths
2,400 SqFt
SOLD DATE : 08/05/2019
Key Details
Sold Price $927,500
Property Type Single Family Home
Sub Type Detached
Listing Status Sold
Purchase Type For Sale
Square Footage 2,400 sqft
Price per Sqft $386
Subdivision Beverly Hills
MLS Listing ID VAAX235508
Sold Date 08/05/19
Style Colonial
Bedrooms 4
Full Baths 2
Half Baths 1
HOA Y/N N
Abv Grd Liv Area 2,250
Originating Board BRIGHT
Year Built 1949
Annual Tax Amount $10,187
Tax Year 2019
Lot Size 5,500 Sqft
Acres 0.13
Property Description
Sellers are in the process of moving and intend to relist after the move is complete. Please reach out with any questions or interest. New Price! Charm and classic character welcomes you in this lovely expanded colonial in the coveted Beverley Hills neighborhood! A stylish foyer opens into formal living and dining room. An open gourmet kitchen with high end finishes complete with a butler's pantry makes entertaining easy. There is a main level bedroom with french doors, 3 bedrooms and 2 full bathrooms upstairs, including a spacious en-suite and walk-in closet. A fully finished basement adds even more living space in this comfortable home!
Location
State VA
County Alexandria City
Zoning R 8
Rooms
Other Rooms Living Room, Dining Room, Primary Bedroom, Bedroom 2, Bedroom 3, Bedroom 4, Kitchen, Family Room, Basement, Utility Room, Bathroom 1, Primary Bathroom
Basement Fully Finished
Main Level Bedrooms 1
Interior
Interior Features Breakfast Area, Butlers Pantry, Crown Moldings, Dining Area, Entry Level Bedroom, Family Room Off Kitchen, Kitchen - Gourmet, Primary Bath(s), Walk-in Closet(s), Formal/Separate Dining Room, Ceiling Fan(s), Kitchen - Island, Wine Storage
Hot Water Natural Gas
Heating Forced Air
Cooling Central A/C
Flooring Hardwood, Carpet
Fireplaces Number 1
Fireplaces Type Wood
Equipment Dishwasher, Disposal, Dryer, Oven/Range - Gas, Range Hood, Refrigerator, Washer - Front Loading, Stainless Steel Appliances, Trash Compactor
Fireplace Y
Window Features Double Pane,Screens
Appliance Dishwasher, Disposal, Dryer, Oven/Range - Gas, Range Hood, Refrigerator, Washer - Front Loading, Stainless Steel Appliances, Trash Compactor
Heat Source Natural Gas
Laundry Basement
Exterior
Exterior Feature Patio(s)
Fence Fully
Waterfront N
Water Access N
Roof Type Slate
Accessibility None
Porch Patio(s)
Parking Type Driveway
Garage N
Building
Story 3+
Sewer Public Sewer
Water Public
Architectural Style Colonial
Level or Stories 3+
Additional Building Above Grade, Below Grade
New Construction N
Schools
Elementary Schools Charles Barrett
Middle Schools George Washington
High Schools Alexandria City
School District Alexandria City Public Schools
Others
Senior Community No
Tax ID 006.04-04-04
Ownership Fee Simple
SqFt Source Assessor
Security Features Security System
Acceptable Financing Cash, Conventional, VA, FHA
Listing Terms Cash, Conventional, VA, FHA
Financing Cash,Conventional,VA,FHA
Special Listing Condition Standard
Read Less Info
Want to know what your home might be worth? Contact us for a FREE valuation!

Our team is ready to help you sell your home for the highest possible price ASAP

Bought with Seth S Turner • Compass

1619 Walnut St 4th FL, Philadelphia, PA, 19103, United States






