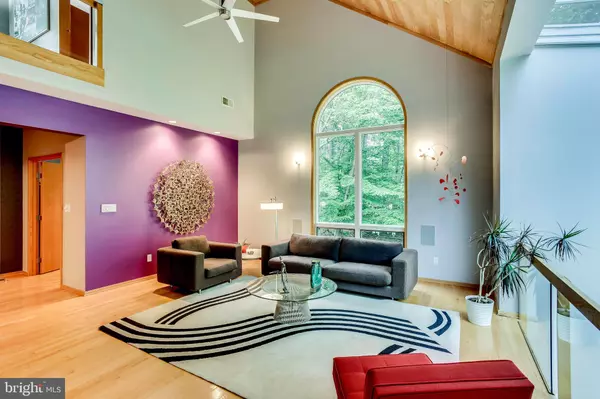$1,385,000
$1,395,000
0.7%For more information regarding the value of a property, please contact us for a free consultation.
5 Beds
4 Baths
5,909 SqFt
SOLD DATE : 08/05/2019
Key Details
Sold Price $1,385,000
Property Type Single Family Home
Sub Type Detached
Listing Status Sold
Purchase Type For Sale
Square Footage 5,909 sqft
Price per Sqft $234
Subdivision Tally Ho
MLS Listing ID VAFX1064942
Sold Date 08/05/19
Style Other,Contemporary
Bedrooms 5
Full Baths 3
Half Baths 1
HOA Fees $113/ann
HOA Y/N Y
Abv Grd Liv Area 4,955
Originating Board BRIGHT
Year Built 1990
Annual Tax Amount $12,803
Tax Year 2019
Lot Size 5.032 Acres
Acres 5.03
Property Description
Dramatic clean lines and abundant modern architectural elements combine into a unique and light-filled contemporary aesthetic that is delightful to behold. This home draws style from a juxtaposition of luster and matte, rough and smooth, natural and man-made materials with abundant sweeping seamless windows at every turn, blurring the lines between inside and out. Every custom appointment has been carefully chosen to enhance this distinctive modern property surrounded in woodland privacy on 5 acres. A bonus included with HOA dues, horse owners are welcome to use the trails throughout the neighborhood and amenities within the equestrian center provided by the community of Tally Ho, so bring your horses!
Location
State VA
County Fairfax
Zoning 100
Rooms
Other Rooms Dining Room, Primary Bedroom, Bedroom 2, Bedroom 3, Bedroom 4, Bedroom 5, Kitchen, Game Room, Family Room, Foyer, Breakfast Room, Exercise Room, Great Room, Laundry, Loft, Office
Basement Full, Daylight, Full, Walkout Level, Windows, Connecting Stairway
Interior
Interior Features Breakfast Area, Built-Ins, Carpet, Cedar Closet(s), Ceiling Fan(s), Dining Area, Kitchen - Eat-In, Kitchen - Island, Kitchen - Table Space, Primary Bath(s), Pantry, Recessed Lighting, Walk-in Closet(s), Wine Storage, Wood Floors, Wood Stove
Hot Water Electric, 60+ Gallon Tank
Heating Zoned, Forced Air
Cooling Central A/C, Zoned
Flooring Carpet, Hardwood, Marble, Tile/Brick
Fireplaces Number 1
Fireplaces Type Wood, Fireplace - Glass Doors
Equipment Built-In Microwave, Dishwasher, Disposal, Cooktop, Dryer - Front Loading, Washer - Front Loading, Dryer - Electric, Humidifier, Freezer, Indoor Grill, Oven - Double, ENERGY STAR Freezer, Exhaust Fan, Oven - Wall, Oven/Range - Gas, Range Hood, Refrigerator, Six Burner Stove, Stainless Steel Appliances, Water Heater - Tankless, Icemaker
Fireplace Y
Window Features Palladian,Atrium,Casement
Appliance Built-In Microwave, Dishwasher, Disposal, Cooktop, Dryer - Front Loading, Washer - Front Loading, Dryer - Electric, Humidifier, Freezer, Indoor Grill, Oven - Double, ENERGY STAR Freezer, Exhaust Fan, Oven - Wall, Oven/Range - Gas, Range Hood, Refrigerator, Six Burner Stove, Stainless Steel Appliances, Water Heater - Tankless, Icemaker
Heat Source Natural Gas, Solar
Laundry Upper Floor, Washer In Unit, Dryer In Unit
Exterior
Exterior Feature Deck(s), Balconies- Multiple, Patio(s)
Garage Garage - Side Entry, Oversized, Garage Door Opener
Garage Spaces 3.0
Utilities Available Fiber Optics Available, Phone, Natural Gas Available, Electric Available
Amenities Available Riding/Stables, Horse Trails
Waterfront N
Water Access N
View Trees/Woods
Roof Type Rubber,Composite
Accessibility None
Porch Deck(s), Balconies- Multiple, Patio(s)
Parking Type Attached Garage, Driveway
Attached Garage 3
Total Parking Spaces 3
Garage Y
Building
Lot Description Backs to Trees, Front Yard, Landscaping, Level, Partly Wooded, Private, Rear Yard, Trees/Wooded
Story 3+
Sewer Septic = # of BR
Water Well, Private
Architectural Style Other, Contemporary
Level or Stories 3+
Additional Building Above Grade, Below Grade
Structure Type 9'+ Ceilings,Wood Ceilings,Vaulted Ceilings,2 Story Ceilings
New Construction N
Schools
Elementary Schools Forestville
Middle Schools Cooper
High Schools Langley
School District Fairfax County Public Schools
Others
HOA Fee Include Other
Senior Community No
Tax ID 0071 03 0021
Ownership Fee Simple
SqFt Source Assessor
Security Features Security System
Horse Property N
Special Listing Condition Standard
Read Less Info
Want to know what your home might be worth? Contact us for a FREE valuation!

Our team is ready to help you sell your home for the highest possible price ASAP

Bought with Sarita Sethi • Long & Foster Real Estate, Inc.

1619 Walnut St 4th FL, Philadelphia, PA, 19103, United States






